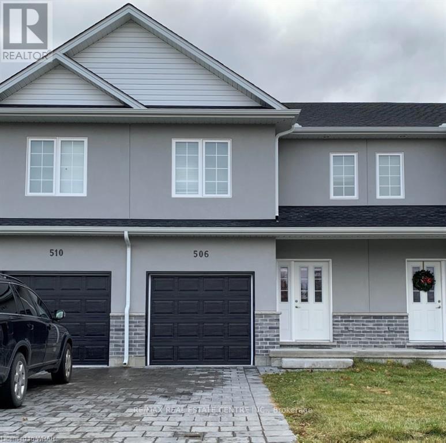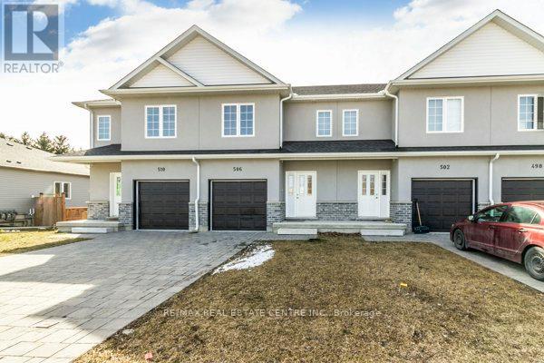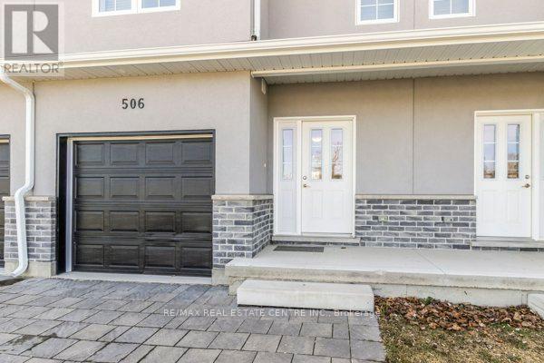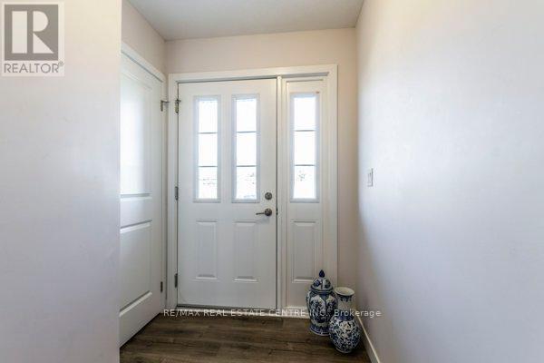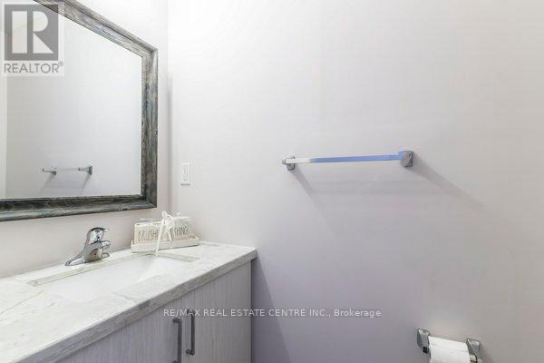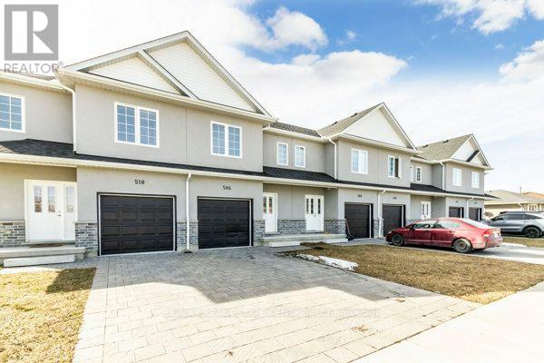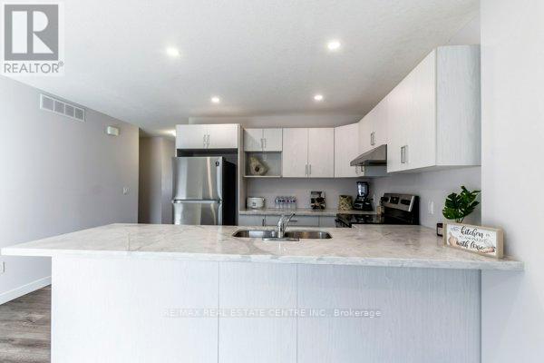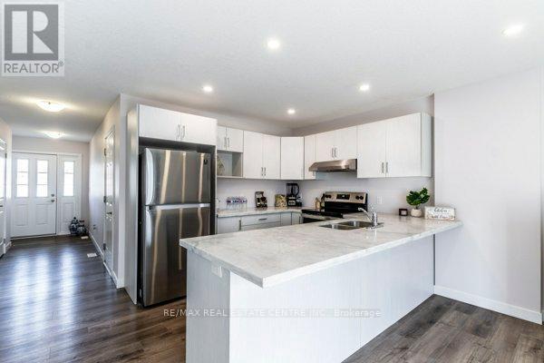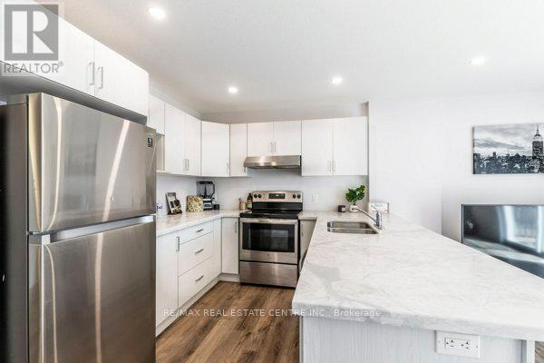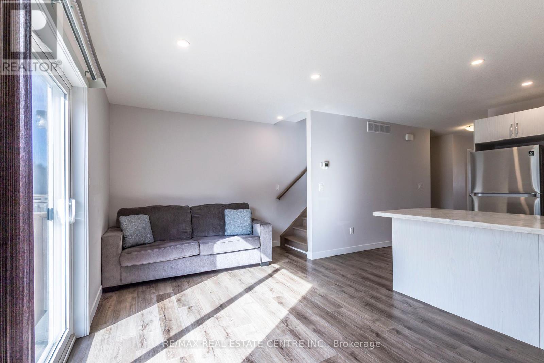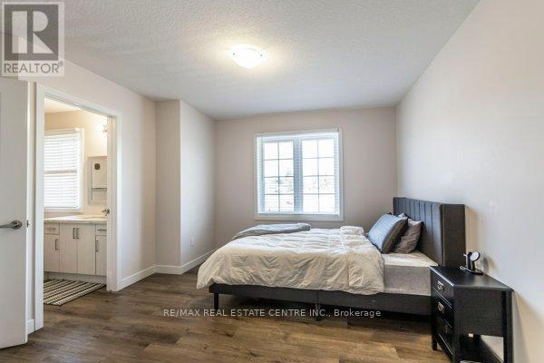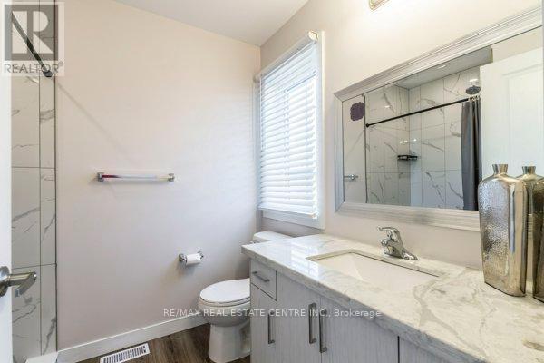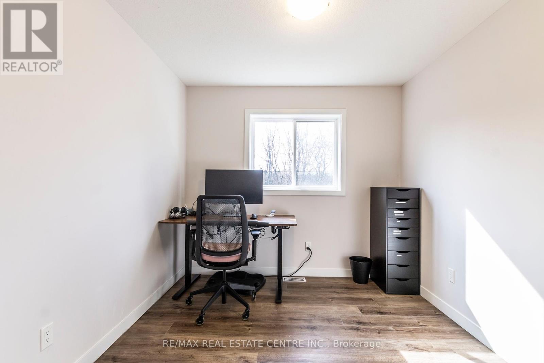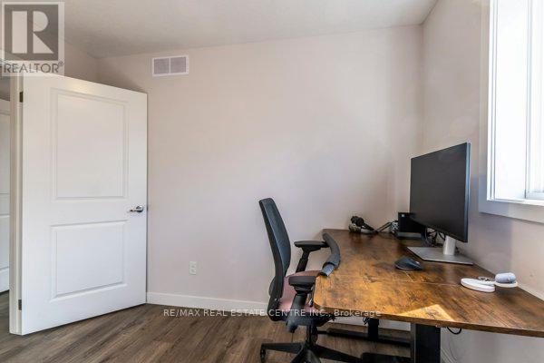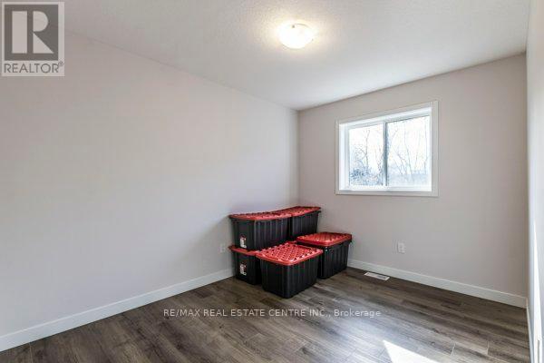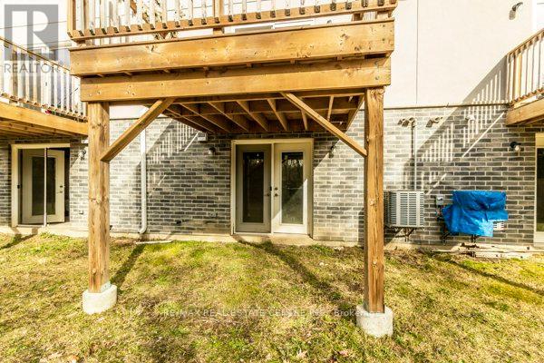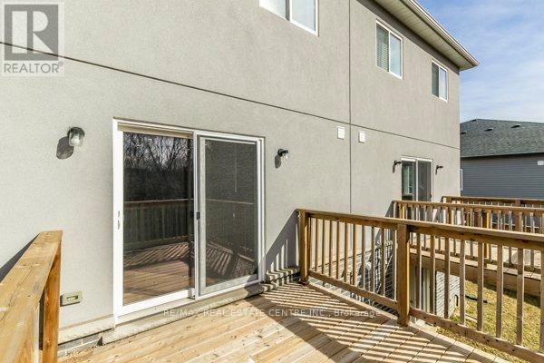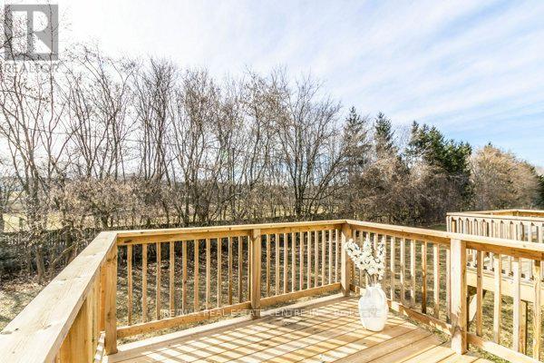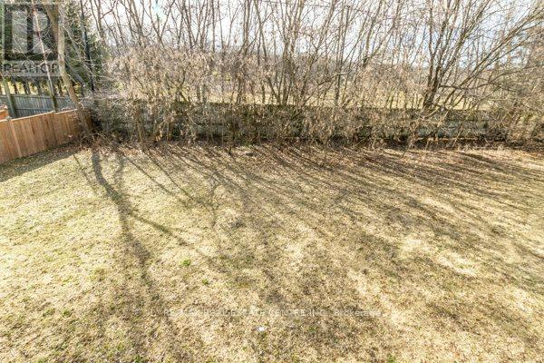506 Lampman Pl Woodstock, Ontario N4S 8L6
$639,888
Location, Location Location, Gorgeous newer luxury freehold townhouse situated in a peaceful location overlooking a golf course. The open-concept design, with no carpeting throughout. The designer kitchen is bright white and opens to the living room. There is also a walkout from the dining area to the upper deck, Where you will see the view of the golf course directly behind you. Three spacious bedrooms, including a primary suite with a 3-piece bathroom, a walk-in closet, and a laundry area for convenience. The basement is a walkout backing onto the ravine. Regarding location, walking distance to Big box stores & restaurants, hotels and suites, minutes to the 401 & Woodstock General Hospital, schools, etc. It is also only an 8-minute drive to the Toyota Plant, making it an attractive option for those working there. Overall, this townhome is an excellent choice for first-time homebuyers or investors looking for a modern property in a desirable location. (id:46317)
Property Details
| MLS® Number | X8113812 |
| Property Type | Single Family |
| Parking Space Total | 2 |
Building
| Bathroom Total | 3 |
| Bedrooms Above Ground | 3 |
| Bedrooms Total | 3 |
| Basement Development | Unfinished |
| Basement Features | Walk Out |
| Basement Type | N/a (unfinished) |
| Construction Style Attachment | Attached |
| Cooling Type | Central Air Conditioning |
| Exterior Finish | Stucco |
| Heating Fuel | Natural Gas |
| Heating Type | Forced Air |
| Stories Total | 2 |
| Type | Row / Townhouse |
Parking
| Attached Garage |
Land
| Acreage | No |
| Size Irregular | 19.54 X 139.65 Ft |
| Size Total Text | 19.54 X 139.65 Ft |
Rooms
| Level | Type | Length | Width | Dimensions |
|---|---|---|---|---|
| Second Level | Bedroom | 4.01 m | 4.01 m | 4.01 m x 4.01 m |
| Second Level | Bathroom | 1.96 m | 2.44 m | 1.96 m x 2.44 m |
| Second Level | Bedroom 2 | 2.74 m | 3.02 m | 2.74 m x 3.02 m |
| Second Level | Bedroom 3 | 3.28 m | 4.19 m | 3.28 m x 4.19 m |
| Second Level | Bathroom | 3.25 m | 1.47 m | 3.25 m x 1.47 m |
| Main Level | Family Room | 5.41 m | 2.95 m | 5.41 m x 2.95 m |
| Main Level | Kitchen | 4.32 m | 2.67 m | 4.32 m x 2.67 m |
| Main Level | Bathroom | 0.89 m | 2.01 m | 0.89 m x 2.01 m |
Utilities
| Sewer | Installed |
| Natural Gas | Installed |
| Electricity | Installed |
| Cable | Available |
https://www.realtor.ca/real-estate/26581850/506-lampman-pl-woodstock
Broker
(519) 741-0950

720 Westmount Rd E #b
Kitchener, Ontario N2E 2M6
(519) 741-0950
Interested?
Contact us for more information

