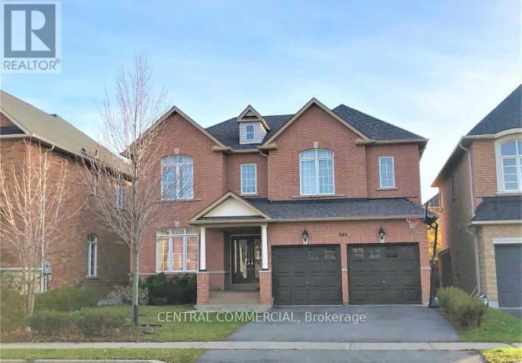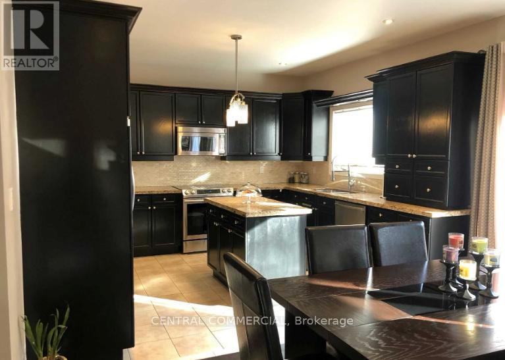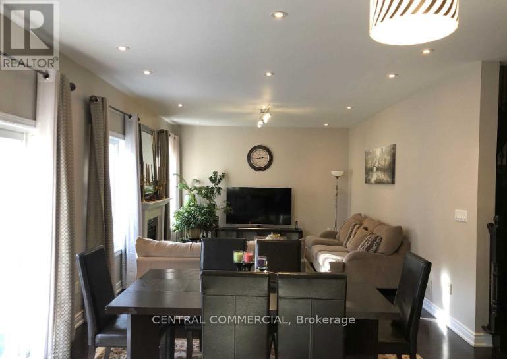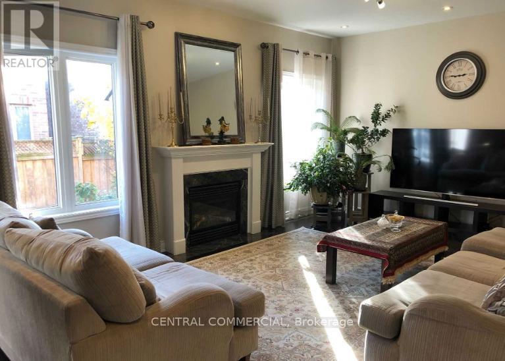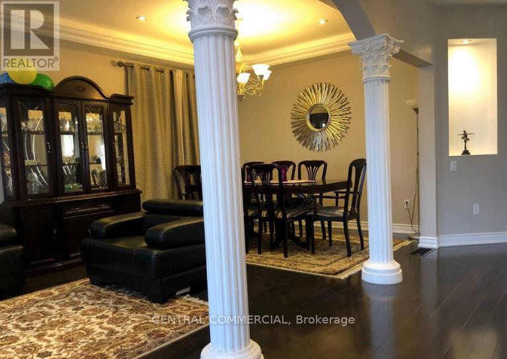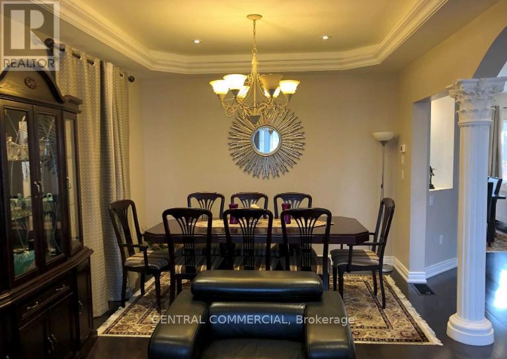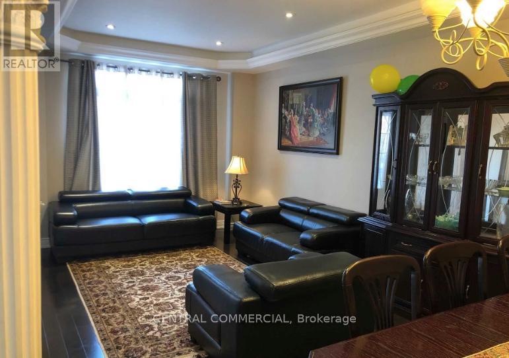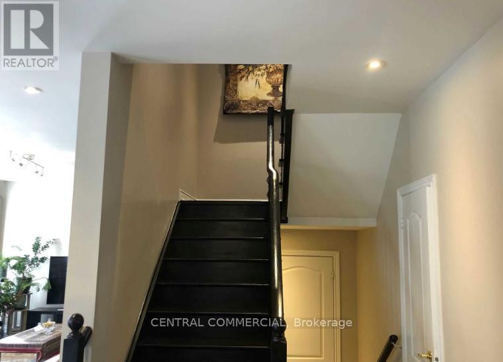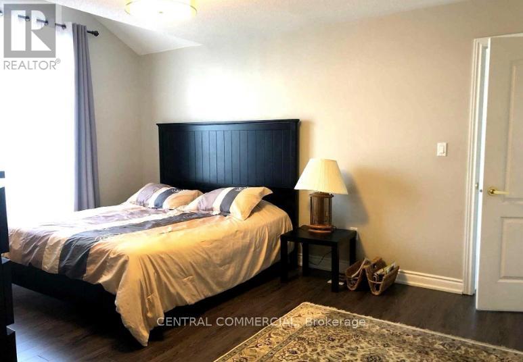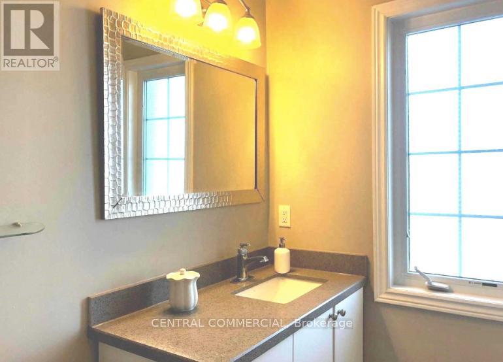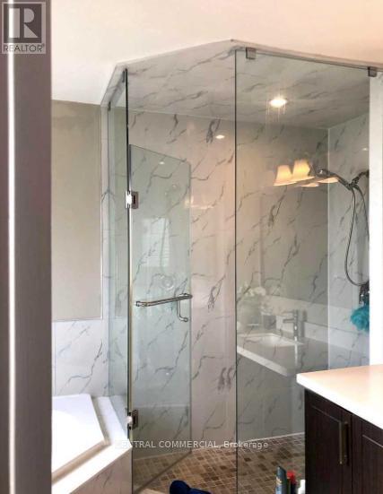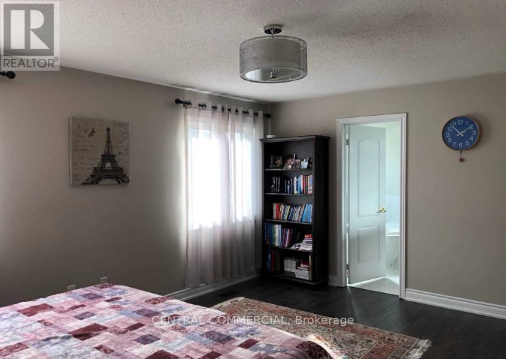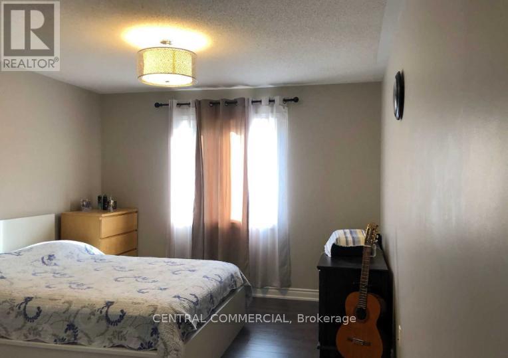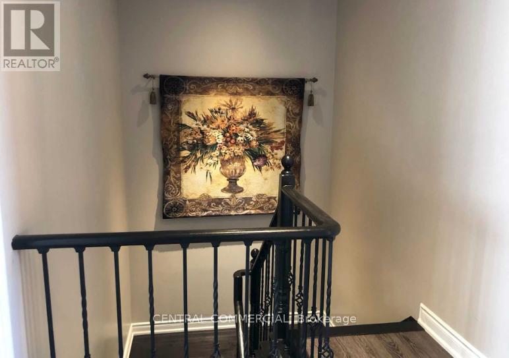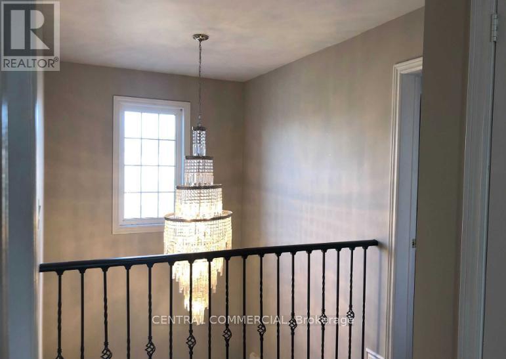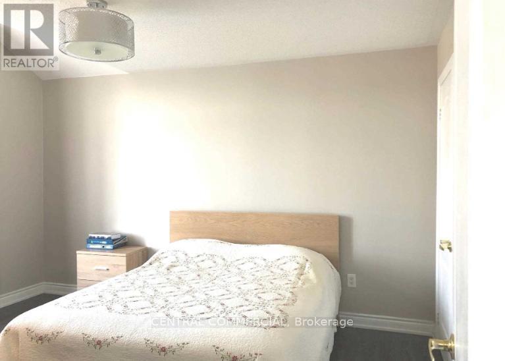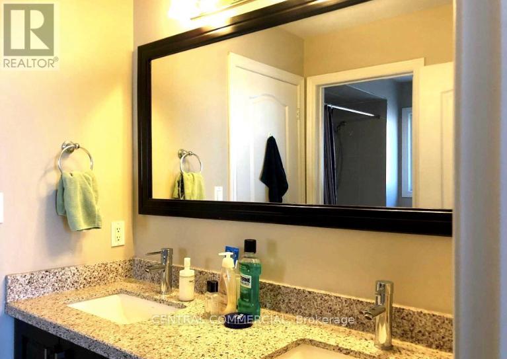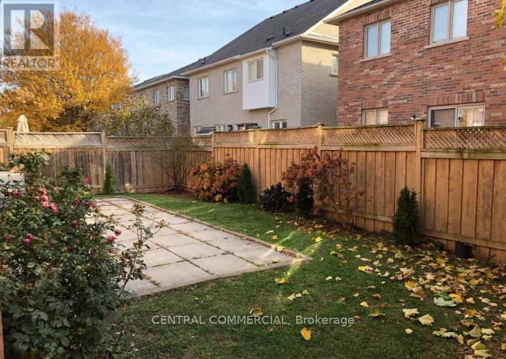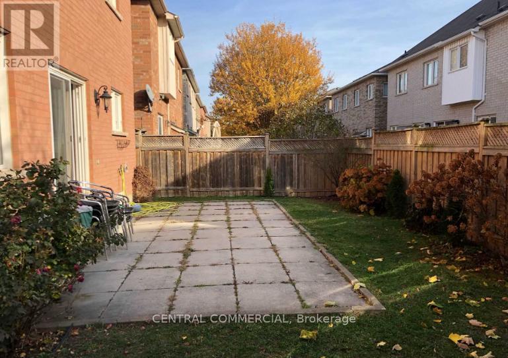505 Summeridge Dr Vaughan, Ontario L4J 9H9
4 Bedroom
4 Bathroom
Fireplace
Central Air Conditioning
Forced Air
$5,000 Monthly
Beautifully Maintained & Fully Furnished, Spacious 4,000sqft Luxury Home Avbl. Short Term ($5500) or Long Term. Ready to Move-In! Double Iron Door Entrance, Granite Countertop In Kitchen S/S Appliances- Open Concept. Private Outdoor Space. Basement not included.**** EXTRAS **** S/S Fridge, Stove, Microwave and Dishwasher. Washer & Dryer. (id:46317)
Property Details
| MLS® Number | N8159156 |
| Property Type | Single Family |
| Community Name | Patterson |
| Amenities Near By | Park, Public Transit, Schools |
| Parking Space Total | 4 |
Building
| Bathroom Total | 4 |
| Bedrooms Above Ground | 4 |
| Bedrooms Total | 4 |
| Basement Development | Finished |
| Basement Type | N/a (finished) |
| Construction Style Attachment | Detached |
| Cooling Type | Central Air Conditioning |
| Exterior Finish | Brick |
| Fireplace Present | Yes |
| Heating Fuel | Natural Gas |
| Heating Type | Forced Air |
| Stories Total | 2 |
| Type | House |
Parking
| Detached Garage |
Land
| Acreage | No |
| Land Amenities | Park, Public Transit, Schools |
| Size Irregular | 45.01 X 85.3 Ft |
| Size Total Text | 45.01 X 85.3 Ft |
Rooms
| Level | Type | Length | Width | Dimensions |
|---|---|---|---|---|
| Second Level | Primary Bedroom | 5.16 m | 4.06 m | 5.16 m x 4.06 m |
| Second Level | Bedroom 2 | 4.96 m | 3.75 m | 4.96 m x 3.75 m |
| Second Level | Bedroom 3 | 4.19 m | 3.36 m | 4.19 m x 3.36 m |
| Second Level | Bedroom 4 | 3.69 m | 3.36 m | 3.69 m x 3.36 m |
| Main Level | Living Room | 7.21 m | 3.55 m | 7.21 m x 3.55 m |
| Main Level | Dining Room | 7.21 m | 3.55 m | 7.21 m x 3.55 m |
| Main Level | Kitchen | 3.52 m | 4.01 m | 3.52 m x 4.01 m |
| Main Level | Eating Area | 4.01 m | 2.73 m | 4.01 m x 2.73 m |
| Main Level | Family Room | 4.84 m | 4.01 m | 4.84 m x 4.01 m |
https://www.realtor.ca/real-estate/26647144/505-summeridge-dr-vaughan-patterson
REZA ARDESTANI
Salesperson
(647) 213-3355
(647) 213-3355
Salesperson
(647) 213-3355
(647) 213-3355
CENTRAL COMMERCIAL
30 Fulton Way Unit 8 Ste102
Richmond Hill, Ontario L4B 1E6
30 Fulton Way Unit 8 Ste102
Richmond Hill, Ontario L4B 1E6
(416) 500-8777
(416) 500-9221
www.centralcommercial.ca/
Interested?
Contact us for more information

