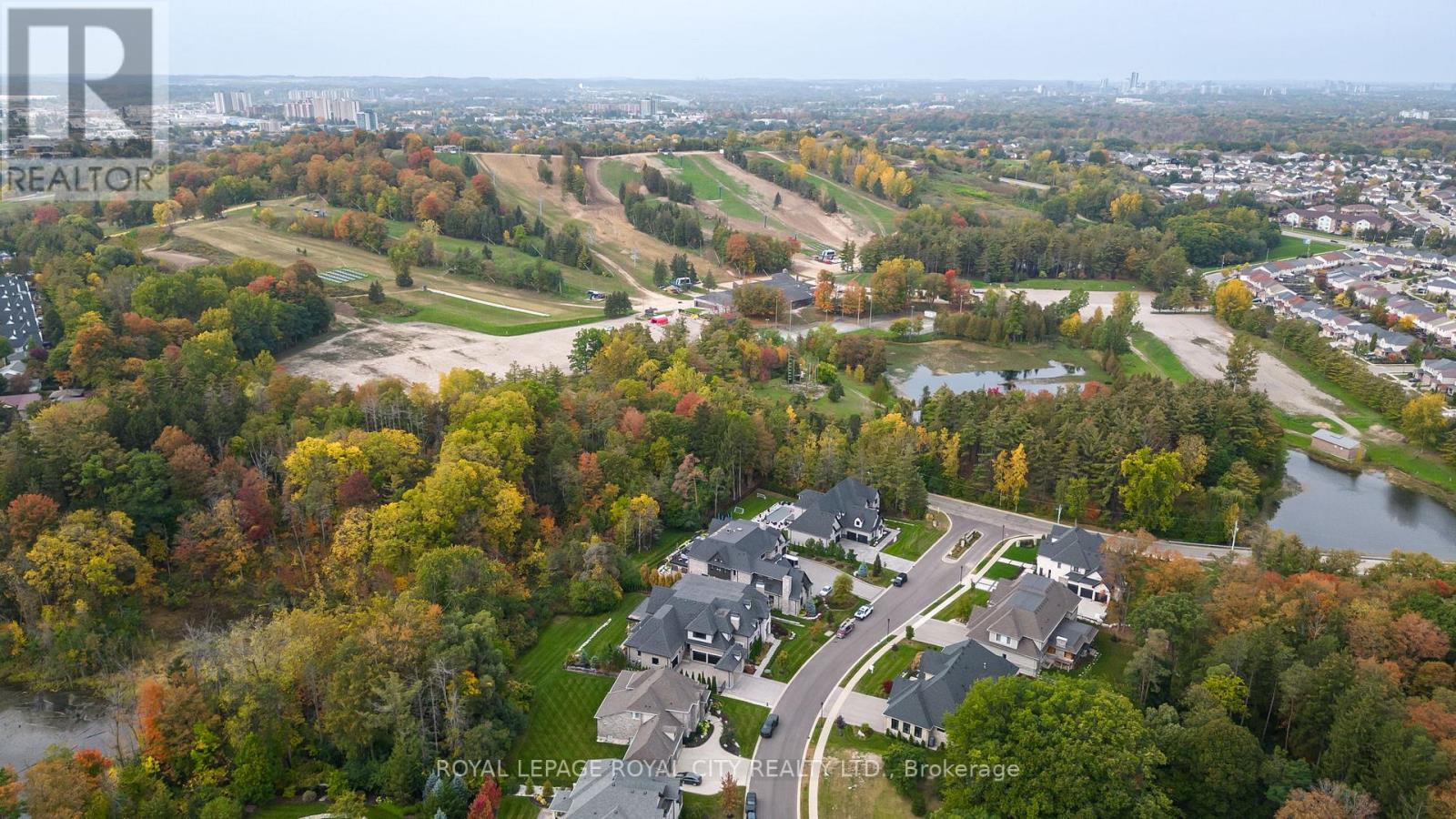505 Morrison Rd Kitchener, Ontario N2A 0G5
$4,099,000
This is your opportunity to live in one of Kitchener-Waterloo's most prestigious & exclusive communities, The Grand Manors of Sims Estates. Located close to Waterloo, Guelph, Cambridge, and steps from Chicopee Ski Park. The quality craftsmanship and sophisticated touches throughout are second to none. This estate home features an open concept main floor boasting 100+ year old reclaimed hardwood floors with a chef's eat-in kitchen and butler pantry, and a custom designed indoor heated pool featuring a retractable door that opens to the expansive outdoor entertainment space. The second floor includes 3 large bedrooms, each with an en-suite and walk in closet and bonus flex space. The lower level of the home features a large bar with eat-in area, a work-out room, and movie theatre! With unmatched curb appeal, this stone home is accented with stucco, has plenty of green space with mature trees offering privacy. With no detail spared this home is one-of-a-kind and not to be missed! (id:46317)
Property Details
| MLS® Number | X7200160 |
| Property Type | Single Family |
| Amenities Near By | Ski Area |
| Features | Wooded Area |
| Parking Space Total | 9 |
| Pool Type | Indoor Pool |
Building
| Bathroom Total | 9 |
| Bedrooms Above Ground | 5 |
| Bedrooms Below Ground | 1 |
| Bedrooms Total | 6 |
| Basement Development | Finished |
| Basement Type | N/a (finished) |
| Construction Style Attachment | Detached |
| Cooling Type | Central Air Conditioning |
| Exterior Finish | Stone, Stucco |
| Fireplace Present | Yes |
| Heating Fuel | Natural Gas |
| Heating Type | Forced Air |
| Stories Total | 2 |
| Type | House |
Parking
| Attached Garage |
Land
| Acreage | No |
| Land Amenities | Ski Area |
| Size Irregular | 101.58 X 178.2 Ft |
| Size Total Text | 101.58 X 178.2 Ft |
| Surface Water | Lake/pond |
Rooms
| Level | Type | Length | Width | Dimensions |
|---|---|---|---|---|
| Second Level | Bedroom | 4.62 m | 3.96 m | 4.62 m x 3.96 m |
| Second Level | Bathroom | Measurements not available | ||
| Second Level | Bedroom | 5.05 m | 5.87 m | 5.05 m x 5.87 m |
| Second Level | Bathroom | Measurements not available | ||
| Second Level | Bedroom | 5.26 m | 4.93 m | 5.26 m x 4.93 m |
| Second Level | Bathroom | Measurements not available | ||
| Second Level | Bedroom | 7.44 m | 6.35 m | 7.44 m x 6.35 m |
| Basement | Bedroom | 5.26 m | 5.82 m | 5.26 m x 5.82 m |
| Main Level | Primary Bedroom | 4.98 m | 5.41 m | 4.98 m x 5.41 m |
| Main Level | Bathroom | Measurements not available | ||
| Main Level | Bathroom | Measurements not available |
Utilities
| Natural Gas | Installed |
https://www.realtor.ca/real-estate/26149456/505-morrison-rd-kitchener
Salesperson
(519) 856-9922

118 Main Street
Rockwood, Ontario N0B 2K0
(519) 856-9922
(519) 856-9909
Interested?
Contact us for more information










































