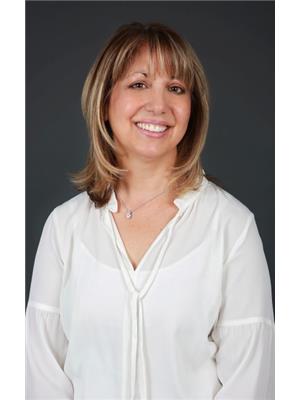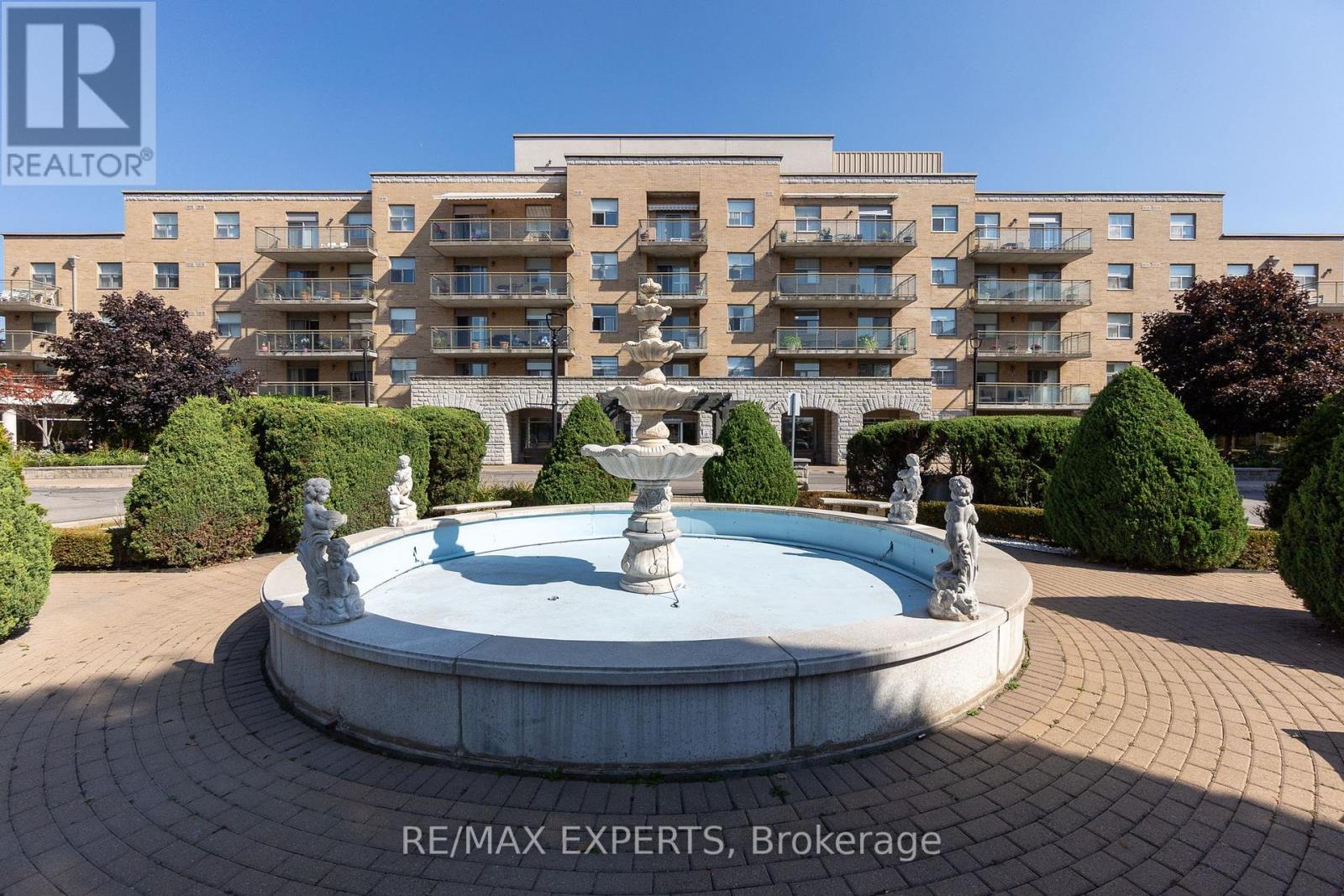#505 -2504 Rutherford Rd Vaughan, Ontario L4K 5N5
$745,000Maintenance,
$743.14 Monthly
Maintenance,
$743.14 MonthlyVILLA GIARDINO LUXURY LIFESTYLE LIVING! Approx. 1000 sf with 10ft ceilings Penthouse Suite - 2 Bed 2 bath! Brand New Fridge/Stove/Dishwasher! No Neighbours above/lots of natural light! You will love the great location & rear views of bocce court and greenspace. Elevators close to main lobby, locker & wine locker included! Bright, spacious and spotless, move-in ready! Boutique building/low maintenance fees includes all your utilities, cable, internet, landline & property management. Spacious Eat-in Kitchen to Accommodate Large Family Gatherings. Primary Bedroom with his/her closets and 4-piece Ensuite. Guest Bedroom/Den with Powder Room and In-Suite Laundry Room. Start each day at the espresso bar and end with many social activities. On-site grocery store, weekly bus services, hair salon, games room, pharmacy delivery, medical doctor/office, fitness room, bocce & much more! Close to Vaughan Mills, Cortellucci Hospital, Hwy. 400, Police Station. Offers plenty of free outdoor parking.**** EXTRAS **** Low maintenance fees include all utilities, cable & telephone. Freshly painted. Enjoy breathtaking outdoor spaces & walking trails. Ample surface parking available at building. (id:46317)
Property Details
| MLS® Number | N8156592 |
| Property Type | Single Family |
| Community Name | Maple |
| Amenities Near By | Public Transit |
| Features | Ravine |
| View Type | View |
Building
| Bathroom Total | 2 |
| Bedrooms Above Ground | 2 |
| Bedrooms Total | 2 |
| Amenities | Storage - Locker, Party Room, Visitor Parking, Exercise Centre, Recreation Centre |
| Cooling Type | Central Air Conditioning |
| Exterior Finish | Brick |
| Heating Fuel | Natural Gas |
| Heating Type | Forced Air |
| Type | Apartment |
Parking
| Visitor Parking |
Land
| Acreage | No |
| Land Amenities | Public Transit |
Rooms
| Level | Type | Length | Width | Dimensions |
|---|---|---|---|---|
| Main Level | Kitchen | 5 m | 3.96 m | 5 m x 3.96 m |
| Main Level | Dining Room | 5 m | 3.96 m | 5 m x 3.96 m |
| Main Level | Living Room | 4.3 m | 3.81 m | 4.3 m x 3.81 m |
| Main Level | Primary Bedroom | 3.65 m | 3.2 m | 3.65 m x 3.2 m |
| Main Level | Bathroom | Measurements not available | ||
| Main Level | Bedroom 2 | 3.5 m | 3.05 m | 3.5 m x 3.05 m |
| Main Level | Laundry Room | Measurements not available |
https://www.realtor.ca/real-estate/26643599/505-2504-rutherford-rd-vaughan-maple

3582 Major Mackenzie Dr W#204
Vaughan, Ontario L4H 3T6
(905) 499-8800
deals@remaxwestexperts.com/
Interested?
Contact us for more information






























