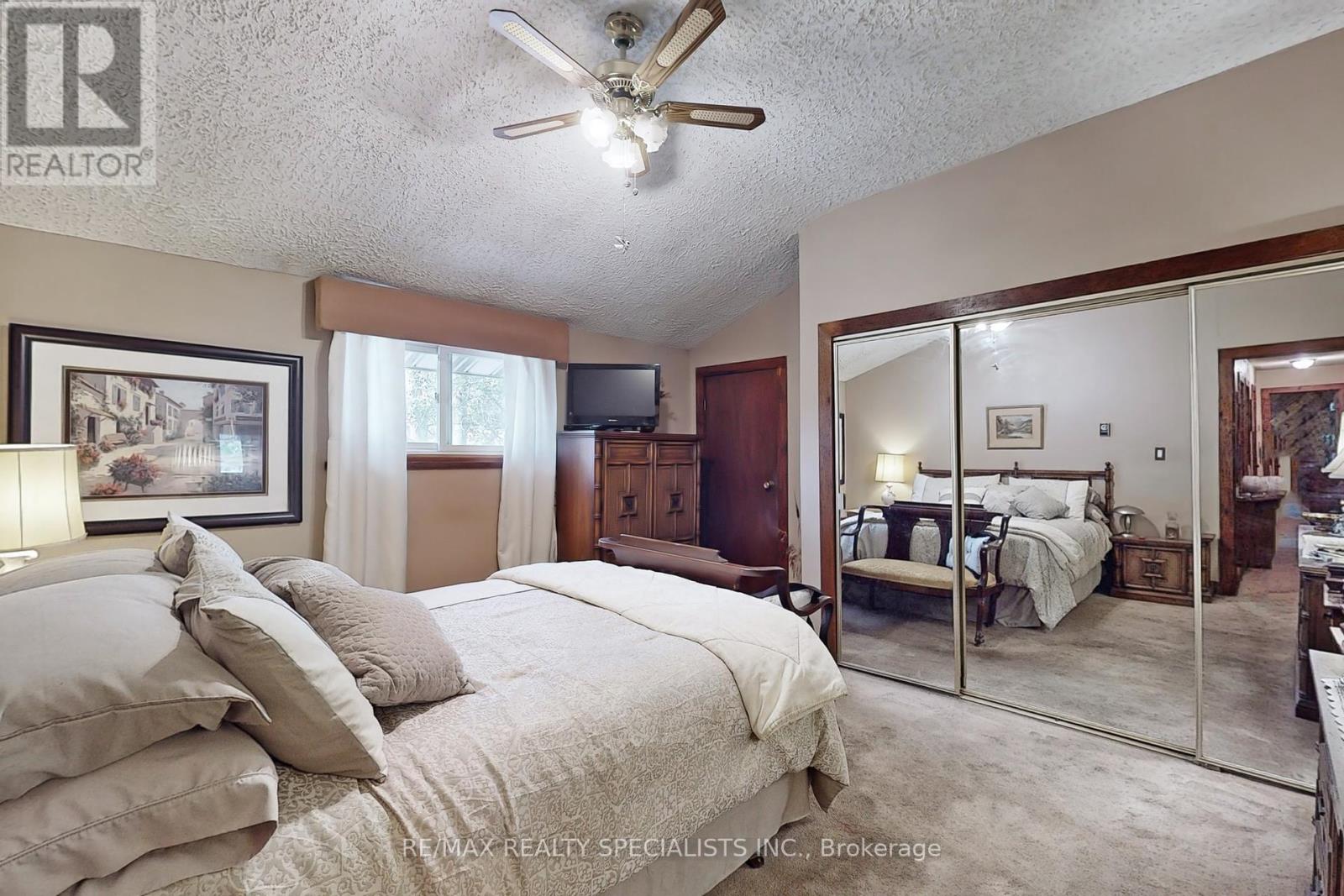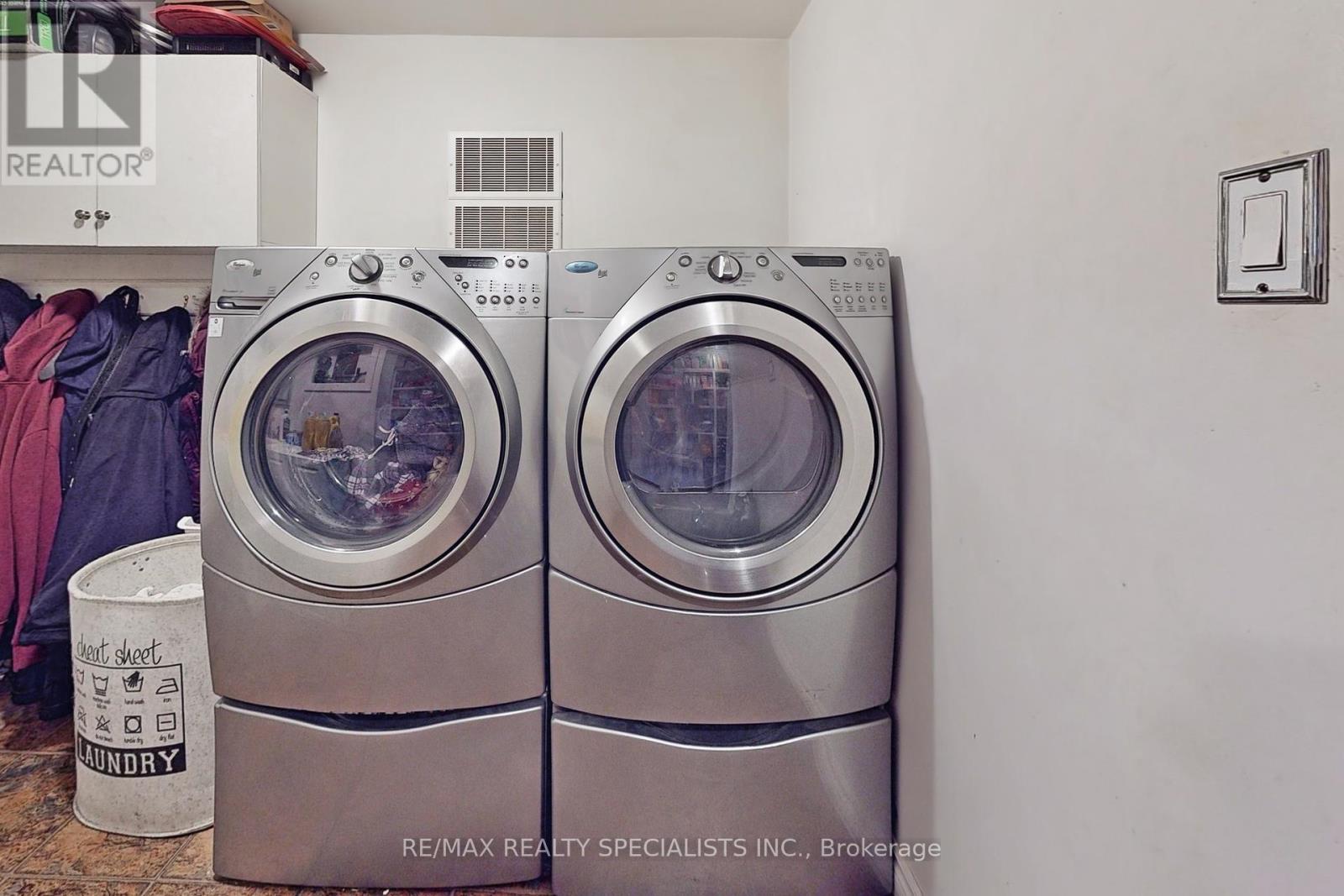5028 Wellington 125 Rd Erin, Ontario L7J 2L9
$5,000,000
This 4 Bedroom Spanish Style bungalow, located in the charming town of Erin, offers the perfect blend of serene countryside living and commercial potential. With 45 acres of land and 4 acres designated for commercial use, this property presents plenty of opportunities for exploration, recreation, and business endeavors. The home features four inviting bedrooms, a versatile rec room, and a beautifully landscaped backyard with a serene pond. With parking space for 10+ cars .The town of Erin offers a peaceful community and the convenience of local amenities, making it an ideal retreat from city life. With living spaces, a large workshop, and breathtaking surroundings, this property is sure to exceed expectations. Don't miss out on the chance to make this dream property yours today.**** EXTRAS **** Spacious and versatile, this workspace is perfect for artisans, craftsmen, or anyone needing a dedicated area to pursue their passions. It offers endless possibilities for both creative and functional pursuits, surpassing all expectations. (id:46317)
Property Details
| MLS® Number | X7202576 |
| Property Type | Single Family |
| Community Name | Rural Erin |
| Parking Space Total | 11 |
Building
| Bathroom Total | 2 |
| Bedrooms Above Ground | 4 |
| Bedrooms Total | 4 |
| Architectural Style | Bungalow |
| Basement Development | Finished |
| Basement Features | Walk Out |
| Basement Type | Partial (finished) |
| Construction Style Attachment | Detached |
| Exterior Finish | Stone |
| Fireplace Present | Yes |
| Stories Total | 1 |
| Type | House |
Parking
| Attached Garage |
Land
| Acreage | Yes |
| Sewer | Septic System |
| Size Irregular | 670.7 X 2144.02 Ft ; Irregular Lot |
| Size Total Text | 670.7 X 2144.02 Ft ; Irregular Lot|25 - 50 Acres |
| Surface Water | Lake/pond |
Rooms
| Level | Type | Length | Width | Dimensions |
|---|---|---|---|---|
| Basement | Recreational, Games Room | 8.11 m | 8.82 m | 8.11 m x 8.82 m |
| Main Level | Living Room | 6.6 m | 4.14 m | 6.6 m x 4.14 m |
| Main Level | Dining Room | 3 m | 3.88 m | 3 m x 3.88 m |
| Main Level | Kitchen | 4.2 m | 3.4 m | 4.2 m x 3.4 m |
| Main Level | Primary Bedroom | 4.18 m | 4.15 m | 4.18 m x 4.15 m |
| Main Level | Bedroom 2 | 4.28 m | 3.54 m | 4.28 m x 3.54 m |
| Main Level | Bedroom 3 | 3.64 m | 3 m | 3.64 m x 3 m |
| Main Level | Bedroom 4 | 3.08 m | 5.37 m | 3.08 m x 5.37 m |
Utilities
| Electricity | Installed |
https://www.realtor.ca/real-estate/26153198/5028-wellington-125-rd-erin-rural-erin

4310 Sherwoodtowne Blvd 200a
Mississauga, Ontario L4Z 4C4
(905) 272-3434
(905) 272-3833
Interested?
Contact us for more information








































