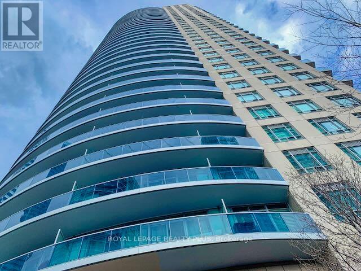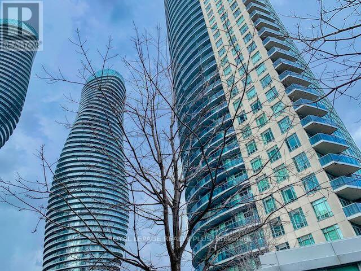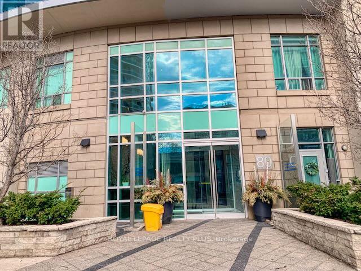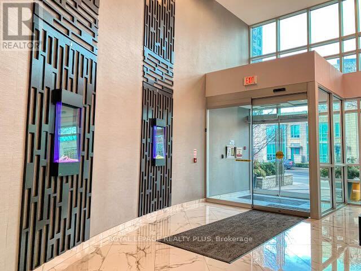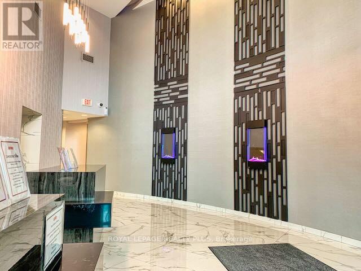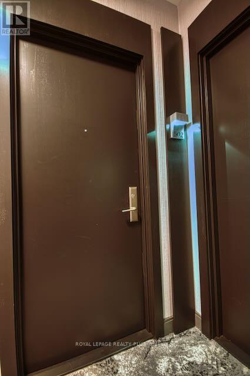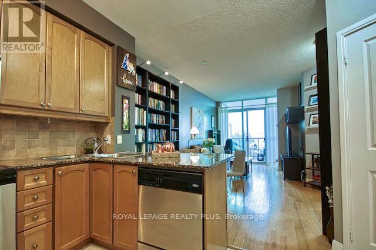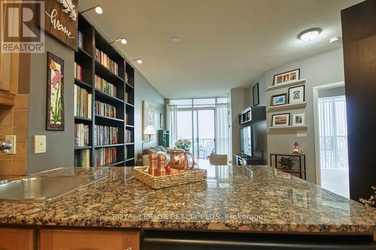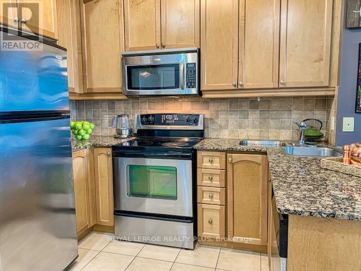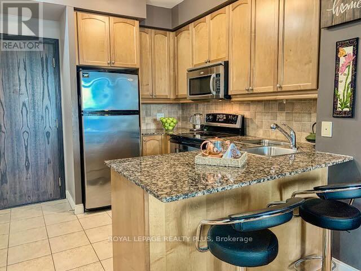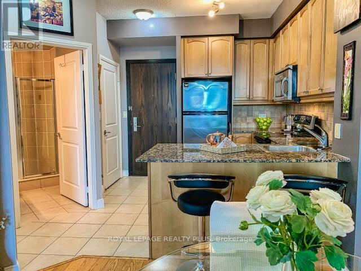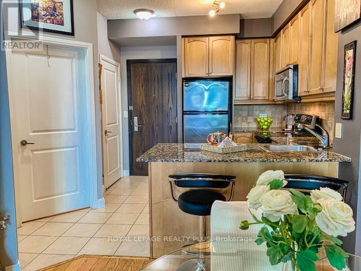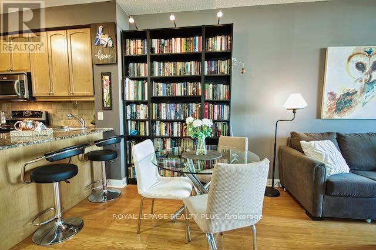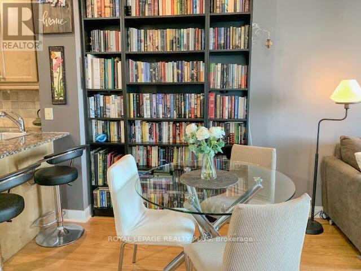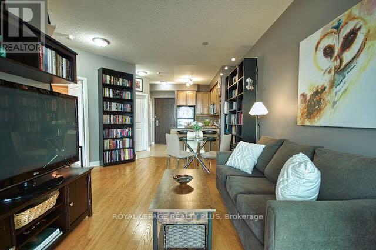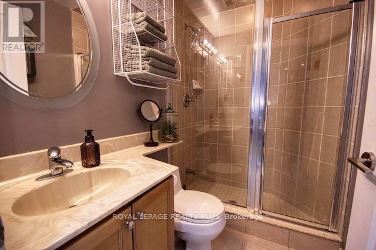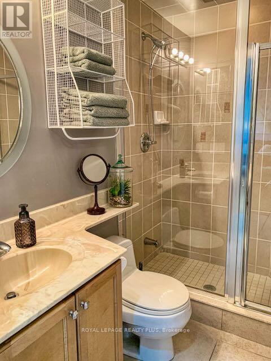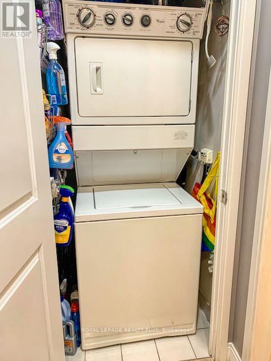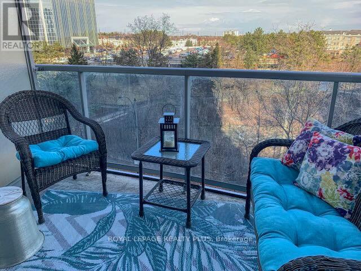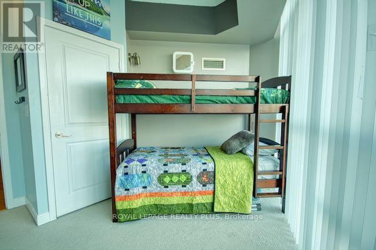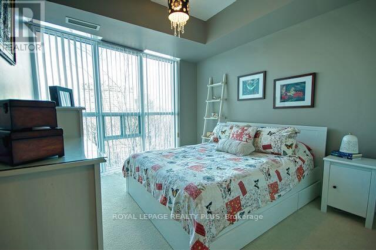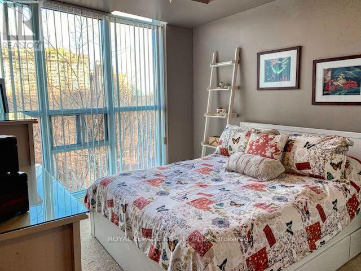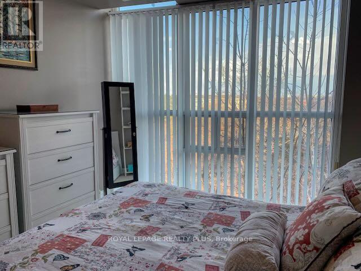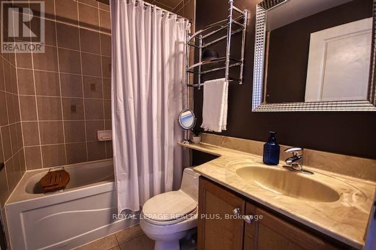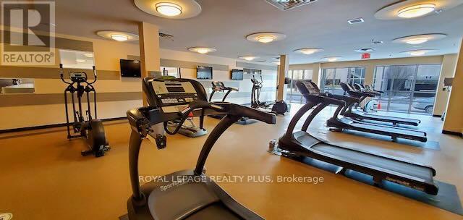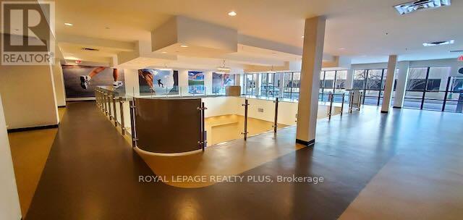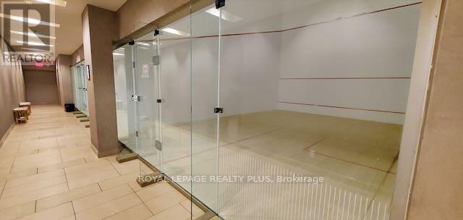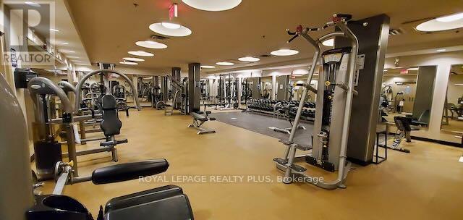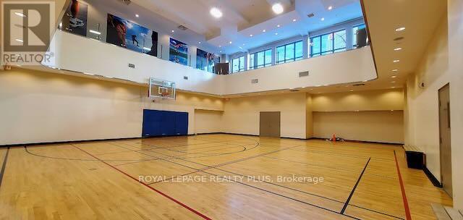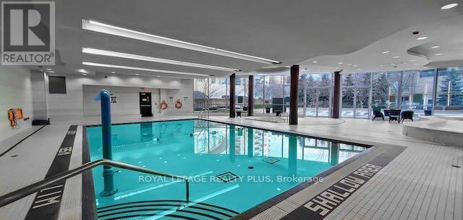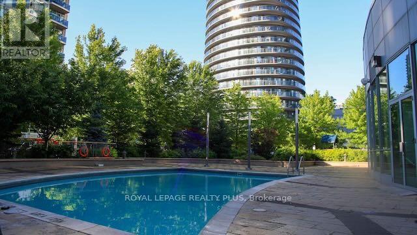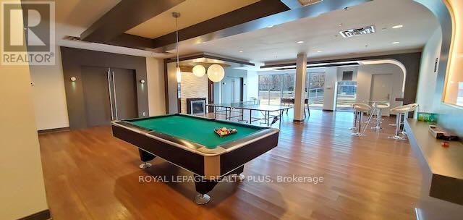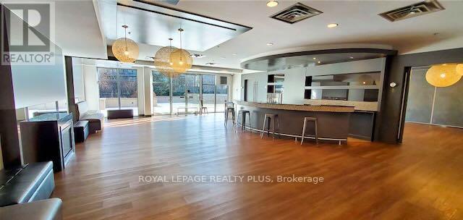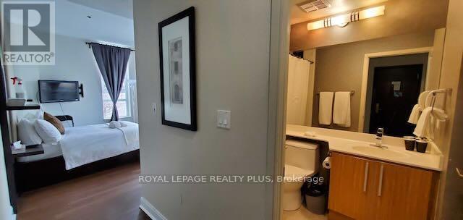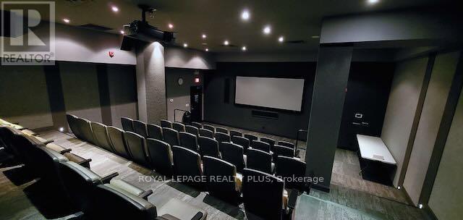#502 -80 Absolute Ave Mississauga, Ontario L4Z 0A5
$599,900Maintenance,
$698.76 Monthly
Maintenance,
$698.76 MonthlyWelcome to Downtown Mississauga the Absolute Vision Tower. Breathtaking Unobstructed south/east View Inspiration Model, 825 Sq.Ft Inc. balcony. 9Ft Ceiling. Engineered Hardwood Flooring. Great Amenities, Club-2 Storey: Squash Crt, Gym/Indoor track, Spa, Movie Theatre, Basketball Crt, Squash Crt, Indoor & Outdoor Pools, Kids Playground, 24 Hr Gated Security, Plus More. Walking Distance to Restaurants, Parks, Schools, Walking Trail, Square One Mall. YMCA, Library, 2 Min Walk To Public Transit. Only Minutes From Hwy 403, QEW, 401, Cooksville Go Station.**** EXTRAS **** S/S Fridge, S/S Stove, S/S Built-In Microwave, S/S Built-In Dishwasher, Full Size Stacked Washer/Dryer, 1 Parking & 1 Locker (id:46317)
Property Details
| MLS® Number | W8124028 |
| Property Type | Single Family |
| Community Name | City Centre |
| Amenities Near By | Park, Public Transit, Schools |
| Community Features | Community Centre |
| Features | Balcony |
| Parking Space Total | 1 |
| Pool Type | Indoor Pool |
Building
| Bathroom Total | 2 |
| Bedrooms Above Ground | 2 |
| Bedrooms Total | 2 |
| Amenities | Storage - Locker, Car Wash, Security/concierge, Visitor Parking, Exercise Centre |
| Cooling Type | Central Air Conditioning |
| Exterior Finish | Concrete |
| Heating Fuel | Natural Gas |
| Heating Type | Forced Air |
| Type | Apartment |
Parking
| Visitor Parking |
Land
| Acreage | No |
| Land Amenities | Park, Public Transit, Schools |
Rooms
| Level | Type | Length | Width | Dimensions |
|---|---|---|---|---|
| Main Level | Living Room | 6.09 m | 3 m | 6.09 m x 3 m |
| Main Level | Dining Room | 6.09 m | 3 m | 6.09 m x 3 m |
| Main Level | Kitchen | 3 m | 2.8 m | 3 m x 2.8 m |
| Main Level | Primary Bedroom | 4.29 m | 3.1 m | 4.29 m x 3.1 m |
| Main Level | Bedroom 2 | 2.86 m | 3.75 m | 2.86 m x 3.75 m |
https://www.realtor.ca/real-estate/26596149/502-80-absolute-ave-mississauga-city-centre
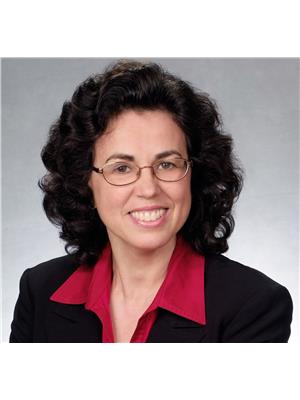

2575 Dundas Street West
Mississauga, Ontario L5K 2M6
(905) 828-6550
(905) 828-1511
Interested?
Contact us for more information

