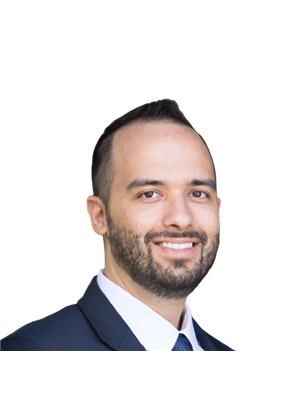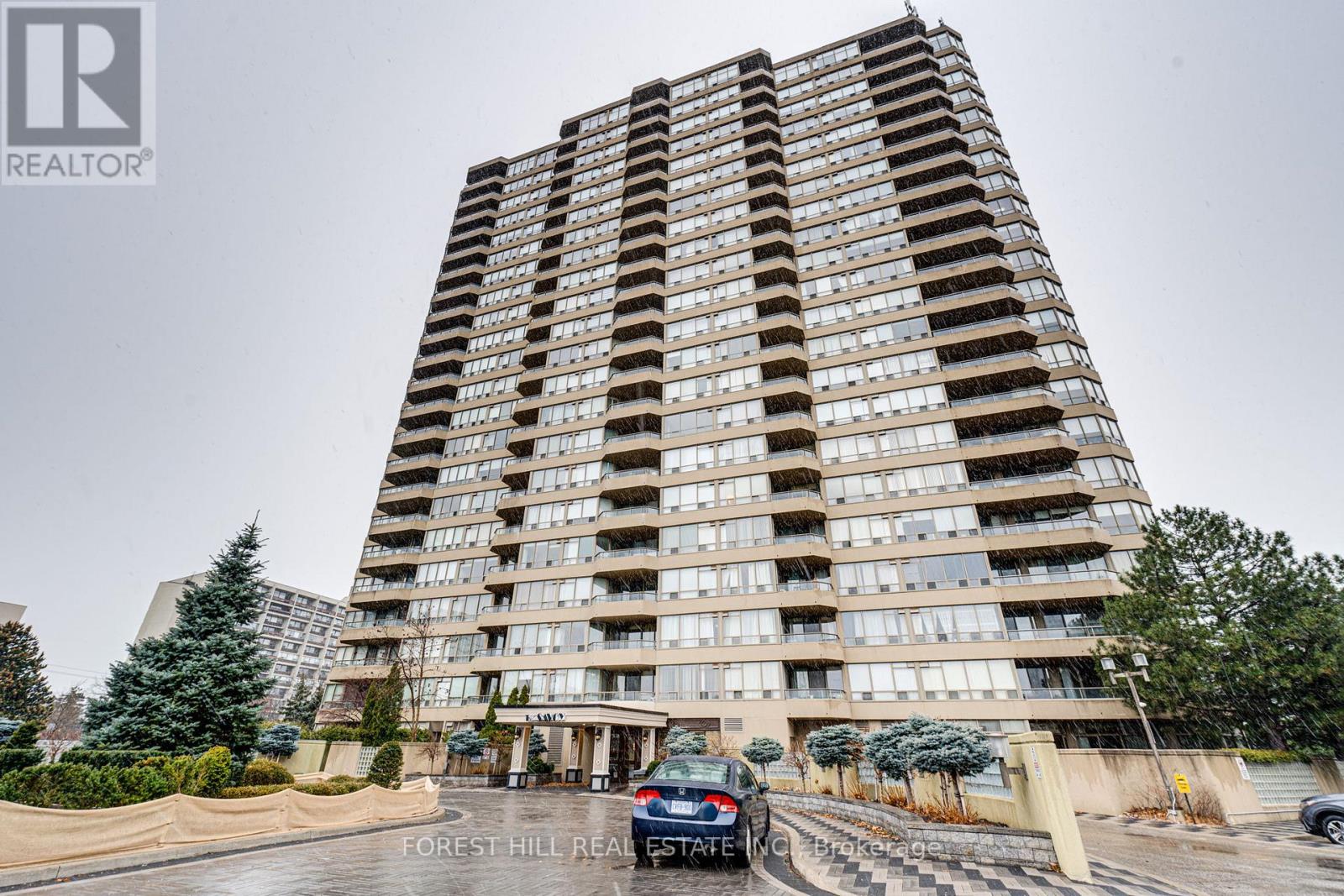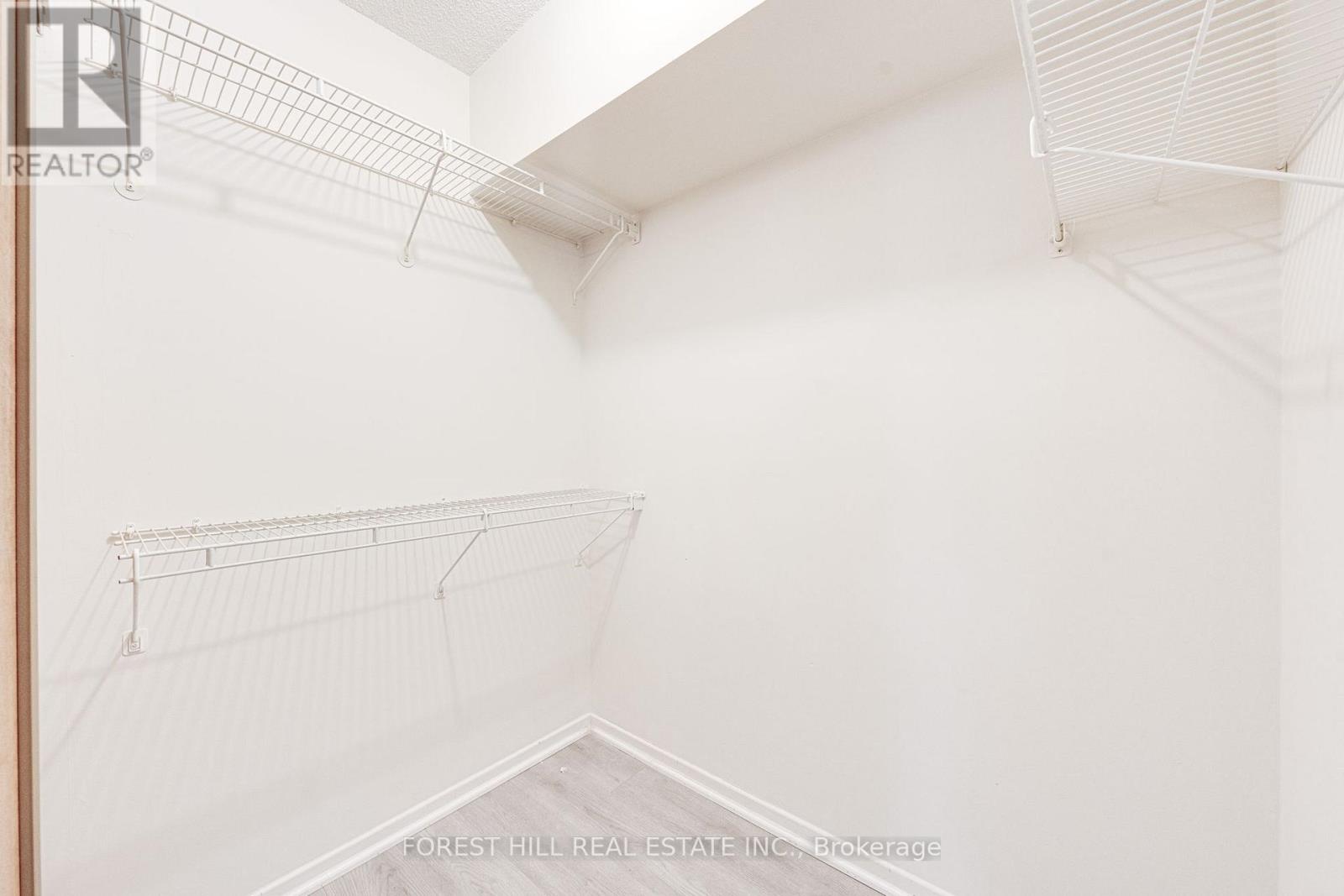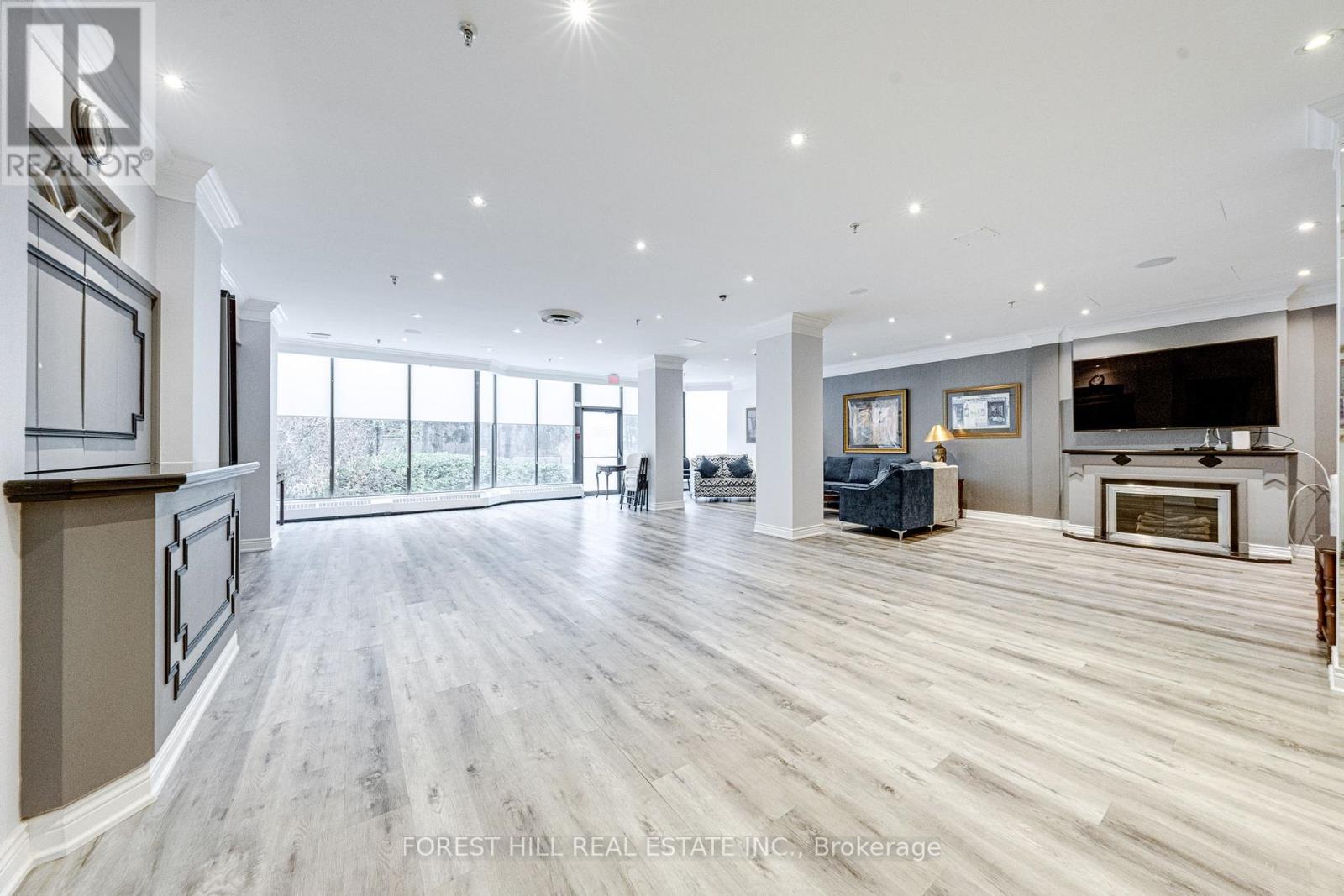#502 -10 Torresdale Ave Toronto, Ontario M2R 3V8
$684,900Maintenance,
$751.15 Monthly
Maintenance,
$751.15 MonthlyWelcome to this sun-filled and spacious suite in the Savoy Towers. This home features 2 large bedrooms and 2 full washrooms with a large open-concept layout. Kitchen with breakfast bar overlooks large dining room. 2 Walk-outs to spacious balcony with clear views. Large 4-piece ensuite with walk-in closet in primary bedroom walk-out to balcony from second bedroom. Modern laminate flooring throughout and freshly painted. Enjoy resort style grounds and amenities including indoor pool and hot tub, tennis court, exercise room and more. Conveniently located near major transit and serene nature trails, this property checks all of the boxes. (id:46317)
Property Details
| MLS® Number | C7328990 |
| Property Type | Single Family |
| Community Name | Westminster-Branson |
| Amenities Near By | Hospital, Park, Public Transit, Schools |
| Community Features | Pets Not Allowed |
| Features | Ravine, Balcony |
| Parking Space Total | 1 |
| Pool Type | Indoor Pool |
| Structure | Squash & Raquet Court, Tennis Court |
| View Type | View |
Building
| Bathroom Total | 2 |
| Bedrooms Above Ground | 2 |
| Bedrooms Total | 2 |
| Amenities | Party Room, Security/concierge, Exercise Centre |
| Cooling Type | Central Air Conditioning |
| Exterior Finish | Concrete |
| Fire Protection | Security Guard |
| Heating Fuel | Natural Gas |
| Heating Type | Forced Air |
| Type | Apartment |
Land
| Acreage | No |
| Land Amenities | Hospital, Park, Public Transit, Schools |
Rooms
| Level | Type | Length | Width | Dimensions |
|---|---|---|---|---|
| Flat | Kitchen | 2.4 m | 3 m | 2.4 m x 3 m |
| Flat | Dining Room | 2.5 m | 3.5 m | 2.5 m x 3.5 m |
| Flat | Living Room | 3.35 m | 7.1 m | 3.35 m x 7.1 m |
| Flat | Primary Bedroom | 3.35 m | 4.2 m | 3.35 m x 4.2 m |
| Flat | Bedroom 2 | 2.9 m | 3.6 m | 2.9 m x 3.6 m |
https://www.realtor.ca/real-estate/26320198/502-10-torresdale-ave-toronto-westminster-branson

9001 Dufferin St Unit A9
Thornhill, Ontario L4J 0H7
(905) 695-6195
(905) 695-6194

9001 Dufferin St Unit A9
Thornhill, Ontario L4J 0H7
(905) 695-6195
(905) 695-6194
Interested?
Contact us for more information























