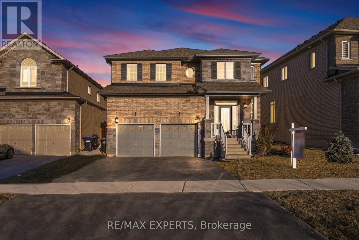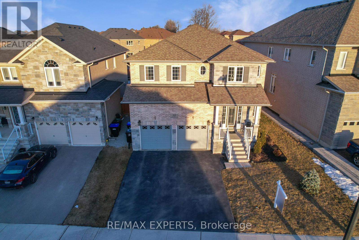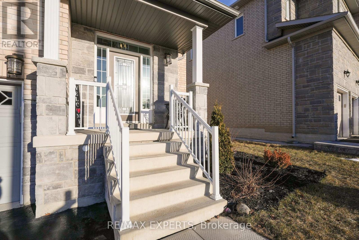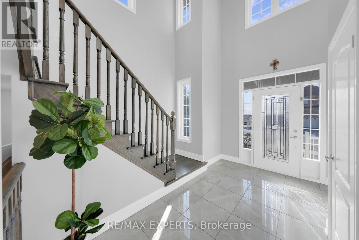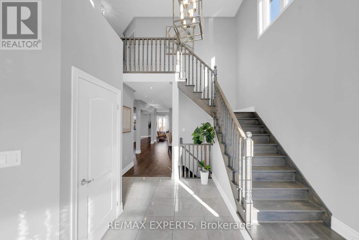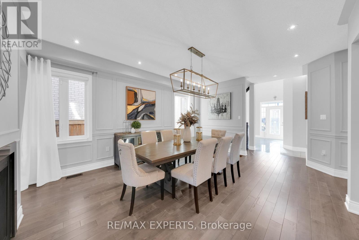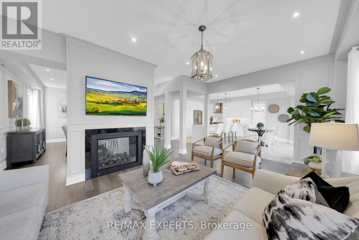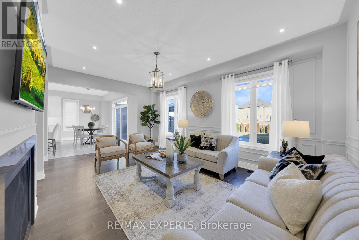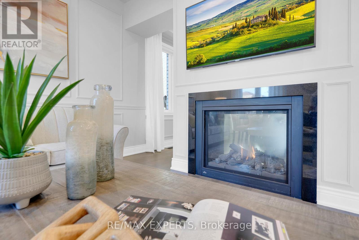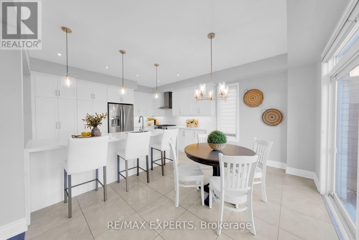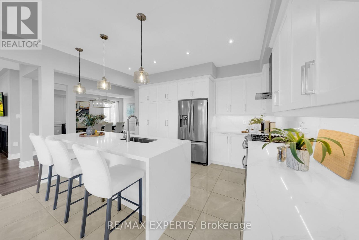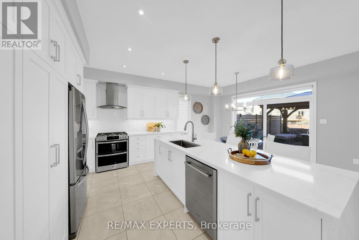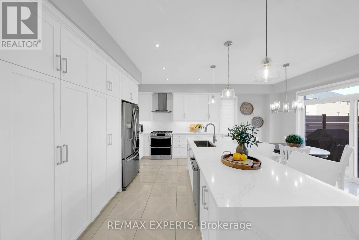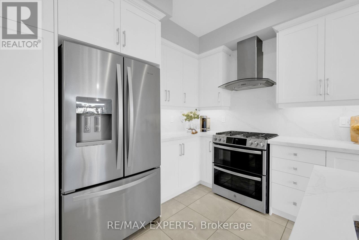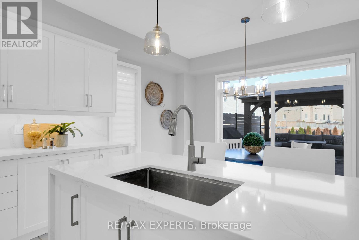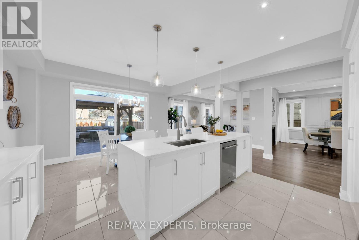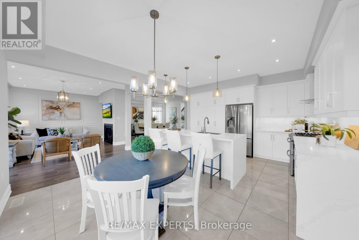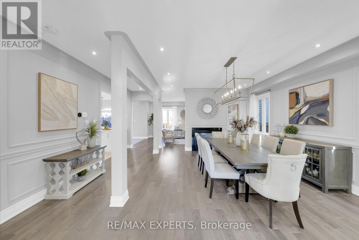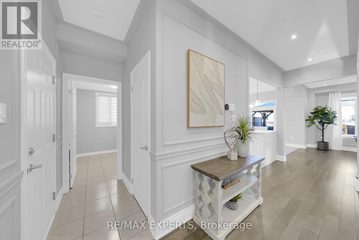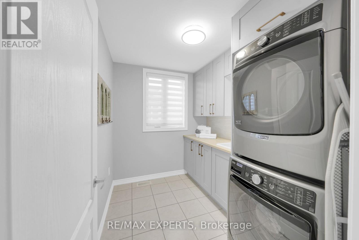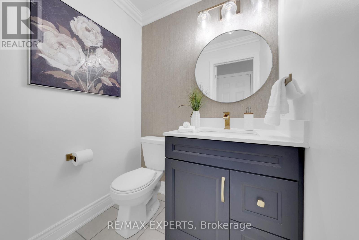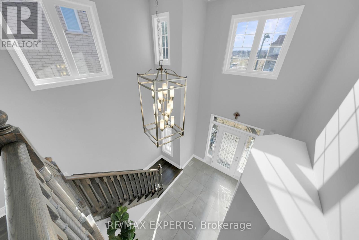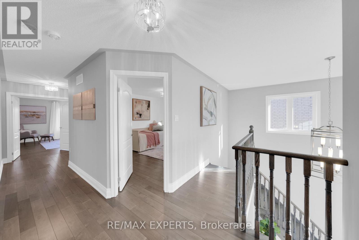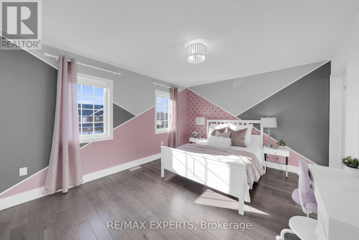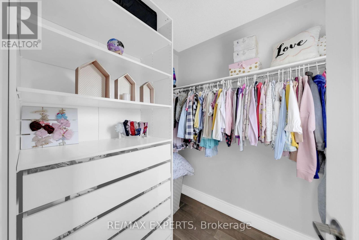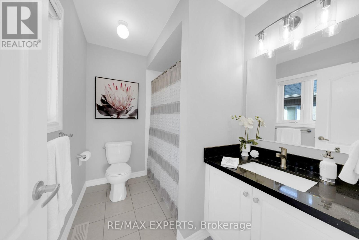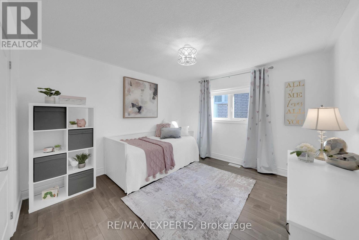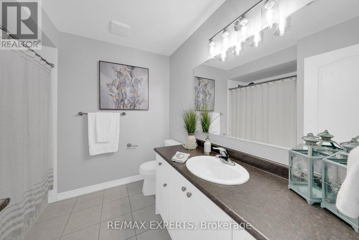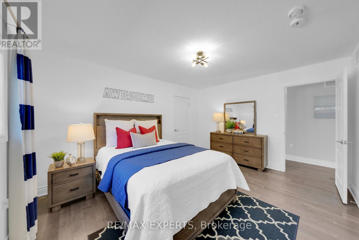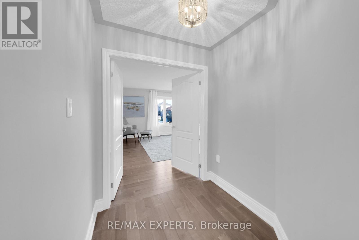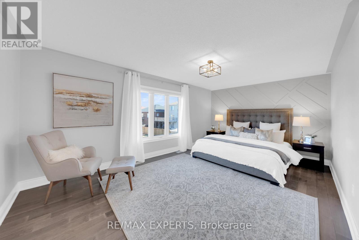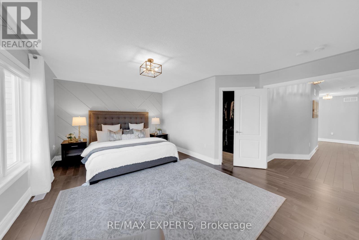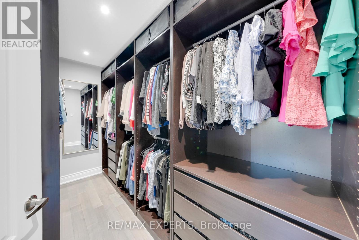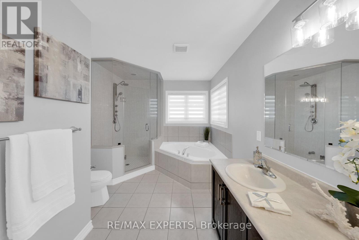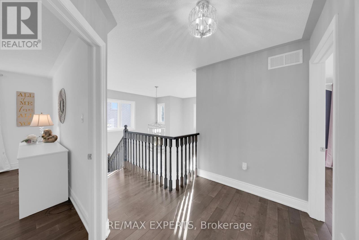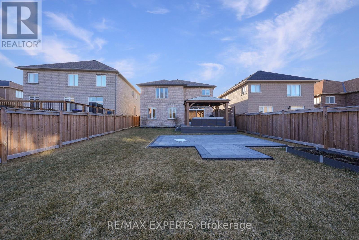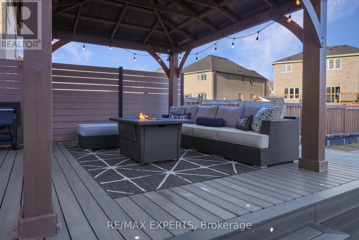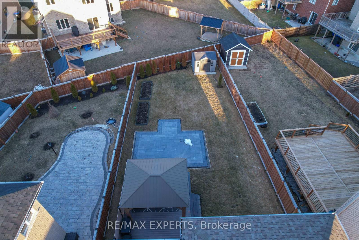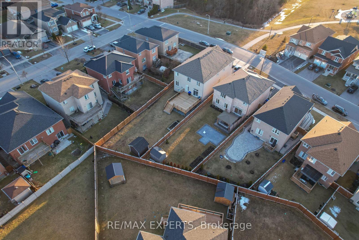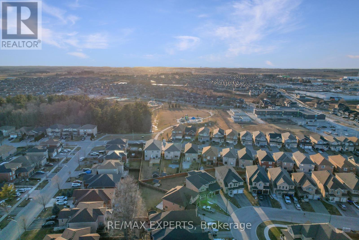50 Sutherland Ave Bradford West Gwillimbury, Ontario L3Z 4H4
$1,449,000
Highly Desirable Family-Friendly Neighborhood, Right Across From Large park, Premium Extra Deep Pool Size Lot, High Quality Composite Deck With Gazebo And Built In Lighting Plus BBQ Gas Connection, Large Interlock Patio, Epoxy Garage Floors, Open To Above Foyer With 9' Ceilings On Main Floor, Premium Kitchen Cabinets With Quartz Counter Tops And Back Splash, Pot Lights And Wainscoting Throughout Main Floor, Premium Napoleon 2 Sided Gas Fireplace, Large 8' Sliding Backyard Door, Beautiful Hardwood Flooring Throughout, Upgraded Laundry Room With Cabinets, Large Bedrooms With Custom Closets, Well Laid Out Basement That's Waiting For Your Custom Touch.**** EXTRAS **** Walking Distance To Schools, Parks, Splash Pads, Grocery Stores, And Restaurants. (id:46317)
Property Details
| MLS® Number | N8099392 |
| Property Type | Single Family |
| Community Name | Bradford |
| Amenities Near By | Park, Place Of Worship, Public Transit, Schools |
| Parking Space Total | 4 |
Building
| Bathroom Total | 4 |
| Bedrooms Above Ground | 4 |
| Bedrooms Total | 4 |
| Basement Development | Unfinished |
| Basement Type | N/a (unfinished) |
| Construction Style Attachment | Detached |
| Cooling Type | Central Air Conditioning |
| Exterior Finish | Brick |
| Fireplace Present | Yes |
| Heating Fuel | Natural Gas |
| Heating Type | Forced Air |
| Stories Total | 2 |
| Type | House |
Parking
| Attached Garage |
Land
| Acreage | No |
| Land Amenities | Park, Place Of Worship, Public Transit, Schools |
| Size Irregular | 51.67 X 173 Ft |
| Size Total Text | 51.67 X 173 Ft |
Rooms
| Level | Type | Length | Width | Dimensions |
|---|---|---|---|---|
| Second Level | Primary Bedroom | 4.43 m | 5.63 m | 4.43 m x 5.63 m |
| Second Level | Bedroom 2 | 3.59 m | 4.33 m | 3.59 m x 4.33 m |
| Second Level | Bedroom 3 | 3.56 m | 4.31 m | 3.56 m x 4.31 m |
| Second Level | Bedroom 4 | 3.69 m | 4.33 m | 3.69 m x 4.33 m |
| Main Level | Dining Room | 4.36 m | 6.76 m | 4.36 m x 6.76 m |
| Main Level | Living Room | 5.66 m | 3.65 m | 5.66 m x 3.65 m |
| Main Level | Eating Area | 2.74 m | 4.24 m | 2.74 m x 4.24 m |
| Main Level | Kitchen | 3.15 m | 4.24 m | 3.15 m x 4.24 m |
https://www.realtor.ca/real-estate/26561258/50-sutherland-ave-bradford-west-gwillimbury-bradford
Salesperson
(905) 499-8800
3582 Major Mackenzie Dr W#204
Vaughan, Ontario L4H 3T6
(905) 499-8800
deals@remaxwestexperts.com/
Interested?
Contact us for more information

