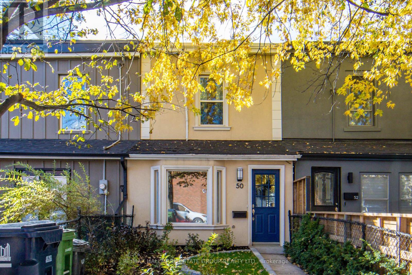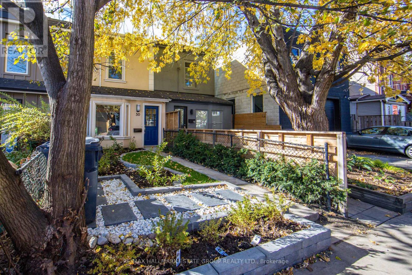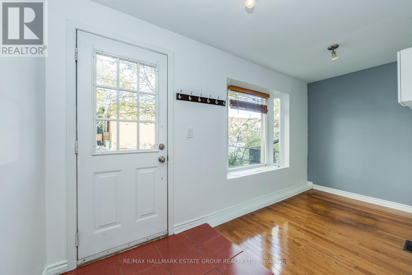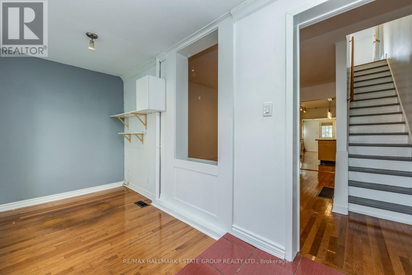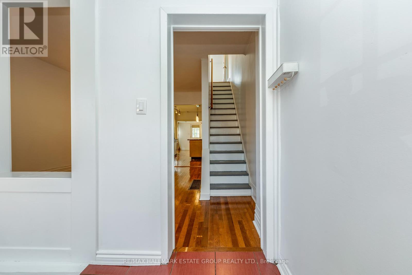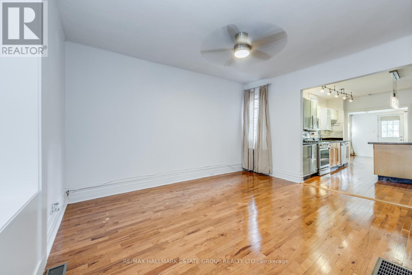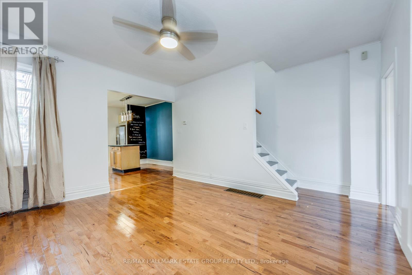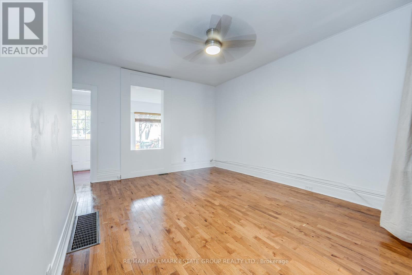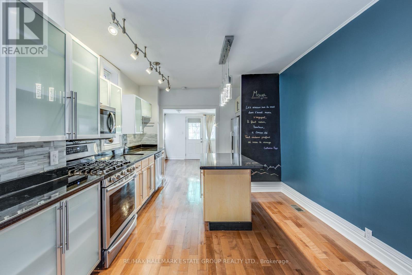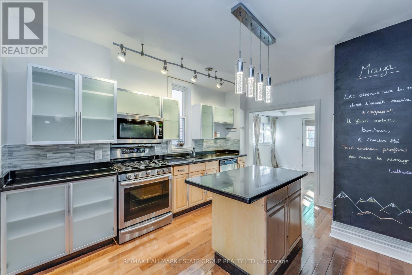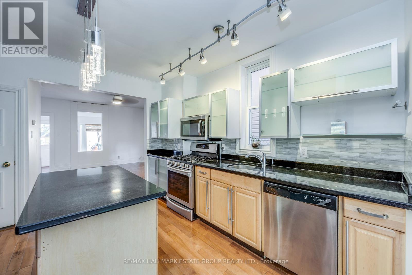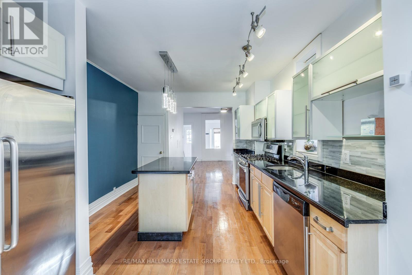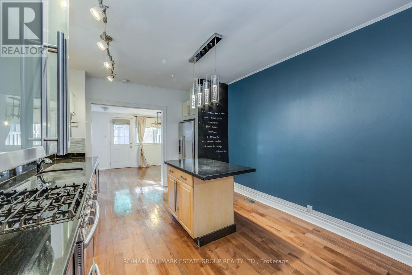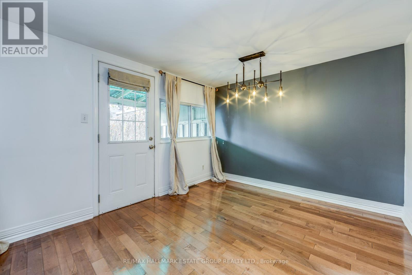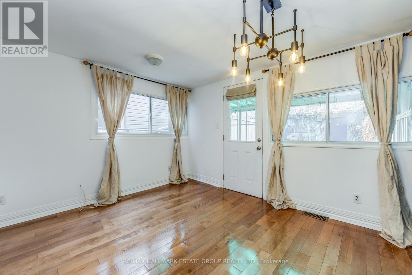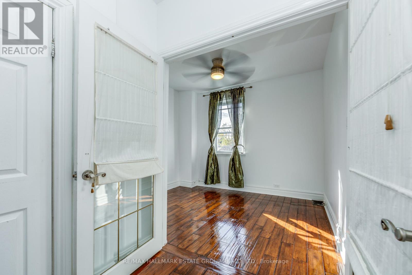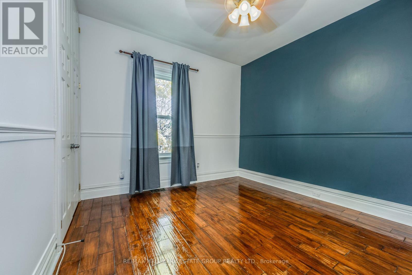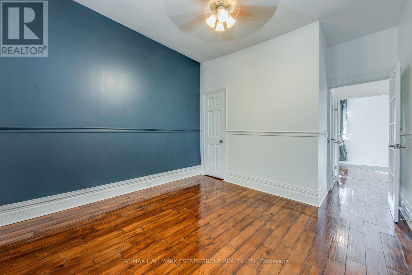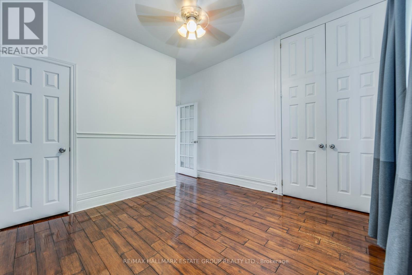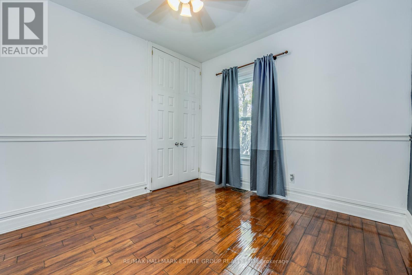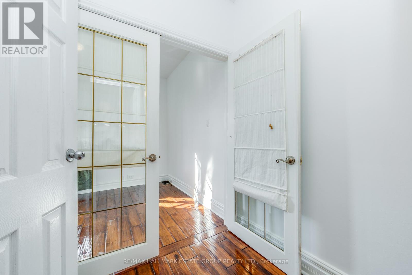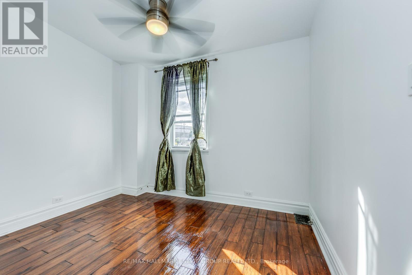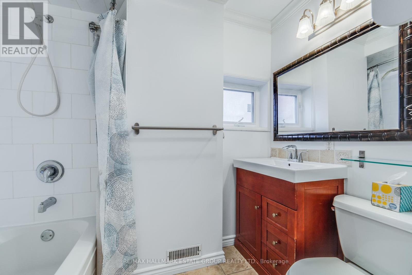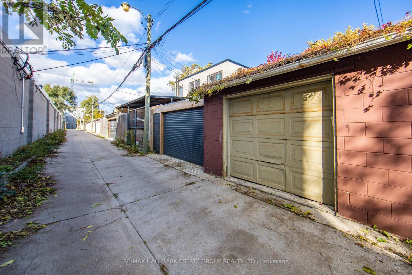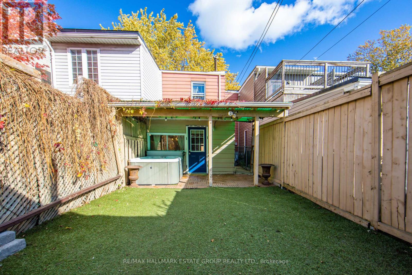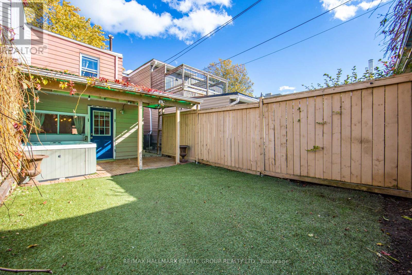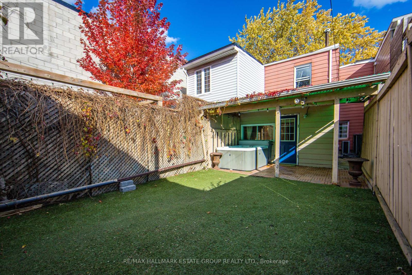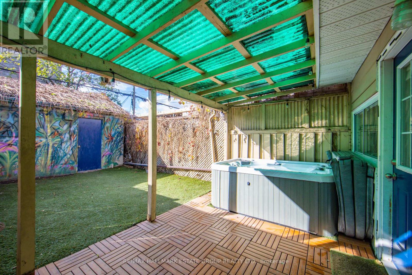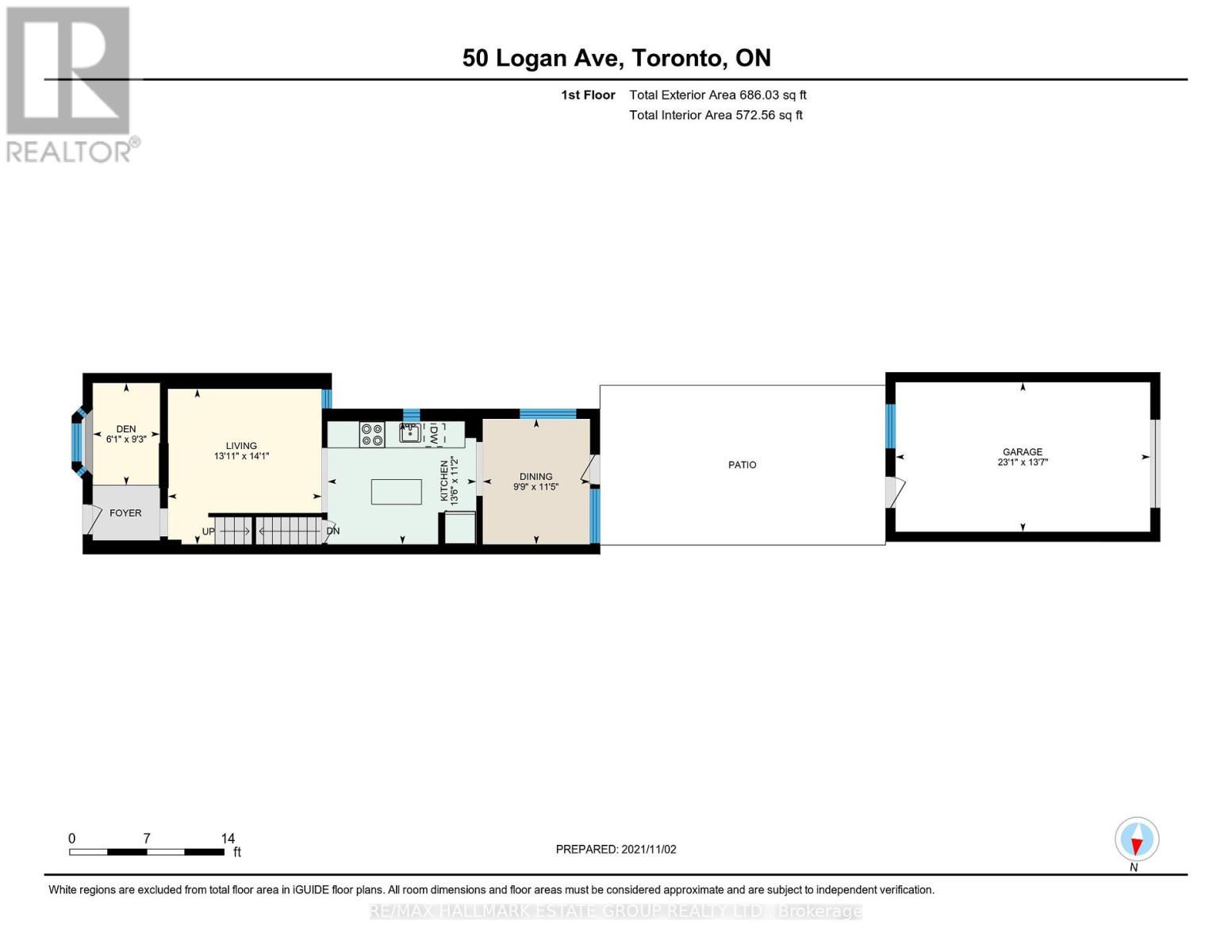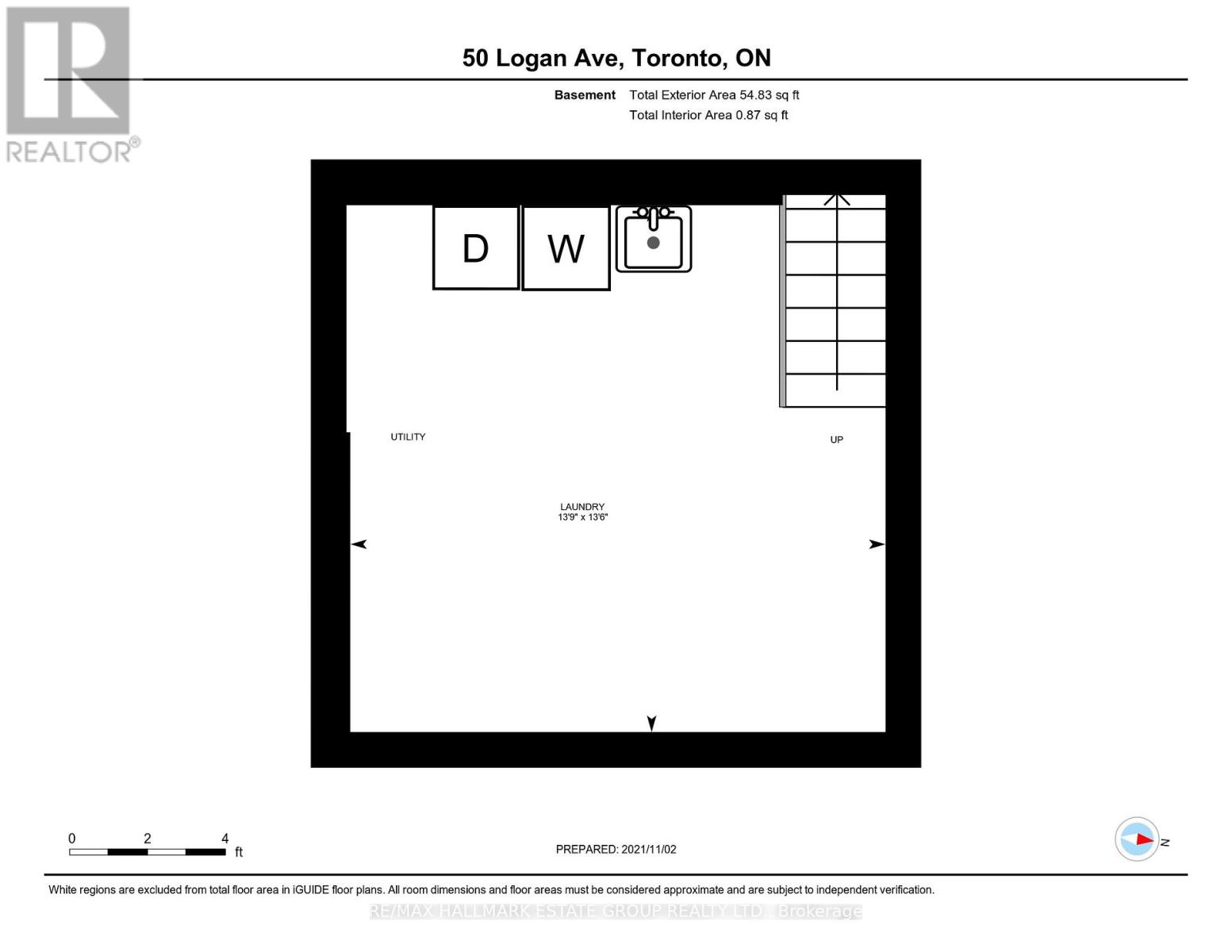50 Logan Ave Toronto, Ontario M4M 2M8
2 Bedroom
1 Bathroom
Central Air Conditioning
Forced Air
$4,200 Monthly
Beautifully renovated home with parking just steps to Leslieville. Hardwood floors & lofty ceilings throughout. Open concept main floor, ideal for entertaining! Eat-in kitchen with granite countertops. Fabulous sunroom/office. Formal dining room with walkout to private fenced, west-facing hot tub oasis. Garage with studio/workshop potential, 100-amp electrical service! Central air conditioning. Short walk to trendy queen St. E & all amenities. (id:46317)
Property Details
| MLS® Number | E8126658 |
| Property Type | Single Family |
| Community Name | South Riverdale |
| Amenities Near By | Park, Public Transit |
| Features | Lane |
| Parking Space Total | 1 |
Building
| Bathroom Total | 1 |
| Bedrooms Above Ground | 2 |
| Bedrooms Total | 2 |
| Basement Development | Unfinished |
| Basement Type | N/a (unfinished) |
| Construction Style Attachment | Attached |
| Cooling Type | Central Air Conditioning |
| Exterior Finish | Aluminum Siding, Stucco |
| Heating Fuel | Natural Gas |
| Heating Type | Forced Air |
| Stories Total | 2 |
| Type | Row / Townhouse |
Parking
| Detached Garage |
Land
| Acreage | No |
| Land Amenities | Park, Public Transit |
| Size Irregular | 15 X 114.83 Ft |
| Size Total Text | 15 X 114.83 Ft |
Rooms
| Level | Type | Length | Width | Dimensions |
|---|---|---|---|---|
| Second Level | Primary Bedroom | 4.35 m | 3.45 m | 4.35 m x 3.45 m |
| Second Level | Bedroom 2 | 3.34 m | 2.46 m | 3.34 m x 2.46 m |
| Basement | Laundry Room | 4.19 m | 4.13 m | 4.19 m x 4.13 m |
| Main Level | Foyer | 2.82 m | 1.86 m | 2.82 m x 1.86 m |
| Main Level | Living Room | 4.3 m | 4.25 m | 4.3 m x 4.25 m |
| Main Level | Kitchen | 4.11 m | 3.4 m | 4.11 m x 3.4 m |
| Main Level | Dining Room | 3.47 m | 2.96 m | 3.47 m x 2.96 m |
https://www.realtor.ca/real-estate/26599649/50-logan-ave-toronto-south-riverdale




Interested?
Contact us for more information

