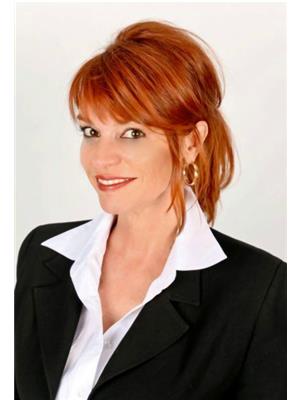50 Greenfield Dr N Toronto, Ontario M9B 1H3
$2,499,000
Executive, luxurious custom beauty in a high demand neighbourhood with many large rebuilds on the street! Gorgeous bright basement nanny suite with separate entrance and laundry. So many quality upgrades, some of which include 2 laundry rooms, cool/heat control in the bedrooms for a personalized temperature preference, wireless speakers, quarter sawn white oak hardwood, modern kitchen as well as R/I for island water & electricity, walnut shelving, basement with hot water R/I heating system tubes installed in the polished concrete flooring, glass ceramics, Carra marble, onyx, Emperador granite, leather finish Belvedere Granite, super insulation in walls ( R35), insulated basement slab (R15), French drain surrounding the entire home draining to the front of the property, 2 sump pumps, super high ceilings, high baseboards, drywalled garage, designer lighting, ensuite with 6 pc bath and deck & so much more! Feels like something out of Better Homes and Gardens. Dare to compare!!**** EXTRAS **** Almost 3,200 square feet ABOVE GRADE, not including the basement! Extremely flexible closing, late or early, your choice! (id:46317)
Property Details
| MLS® Number | W8106516 |
| Property Type | Single Family |
| Community Name | Islington-City Centre West |
| Amenities Near By | Park, Public Transit, Schools |
| Community Features | Community Centre |
| Parking Space Total | 5 |
Building
| Bathroom Total | 5 |
| Bedrooms Above Ground | 4 |
| Bedrooms Below Ground | 1 |
| Bedrooms Total | 5 |
| Basement Development | Finished |
| Basement Features | Separate Entrance |
| Basement Type | N/a (finished) |
| Construction Style Attachment | Detached |
| Cooling Type | Central Air Conditioning |
| Exterior Finish | Stone, Stucco |
| Fireplace Present | Yes |
| Heating Fuel | Natural Gas |
| Heating Type | Forced Air |
| Stories Total | 2 |
| Type | House |
Parking
| Garage |
Land
| Acreage | No |
| Land Amenities | Park, Public Transit, Schools |
| Size Irregular | 50 X 144 Ft ; Private Flat Mature Lot |
| Size Total Text | 50 X 144 Ft ; Private Flat Mature Lot |
Rooms
| Level | Type | Length | Width | Dimensions |
|---|---|---|---|---|
| Second Level | Primary Bedroom | 4.02 m | 5.73 m | 4.02 m x 5.73 m |
| Second Level | Bedroom 2 | 4.36 m | 5.42 m | 4.36 m x 5.42 m |
| Second Level | Bedroom 3 | 4.15 m | 4.05 m | 4.15 m x 4.05 m |
| Second Level | Bedroom 4 | 3.93 m | 3.37 m | 3.93 m x 3.37 m |
| Second Level | Laundry Room | Measurements not available | ||
| Basement | Bedroom 5 | Measurements not available | ||
| Basement | Kitchen | Measurements not available | ||
| Basement | Sitting Room | Measurements not available | ||
| Main Level | Living Room | 5.06 m | 4.45 m | 5.06 m x 4.45 m |
| Main Level | Great Room | 7.01 m | 4.91 m | 7.01 m x 4.91 m |
| Main Level | Family Room | 4.42 m | 4.42 m x Measurements not available | |
| Main Level | Kitchen | 4.08 m | 3.35 m | 4.08 m x 3.35 m |
https://www.realtor.ca/real-estate/26571594/50-greenfield-dr-n-toronto-islington-city-centre-west


33 Pearl Street #100
Mississauga, Ontario L5M 1X1
(905) 897-9555
(905) 897-9610
Interested?
Contact us for more information









































