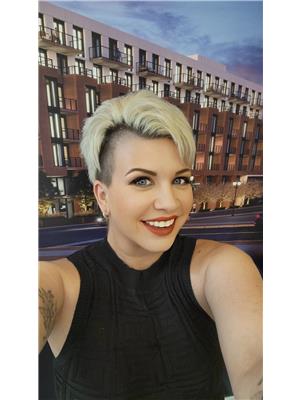50 Felcher Blvd Whitchurch-Stouffville, Ontario L4A 3H5
$1,675,000
Step into your sun-filled dream home with this stunning 3+1 bdrm bungalow boasting an abundance of natural light and modern design. Nestled in a serene neighborhood, this gem features an O/C layout, seamlessly connecting the living, dining and kitchen areas, creating an inviting space for gatherings and entertainment. Featuring hrdwd floors, pot lights, and smooth ceilings throughout. A fantastic finished basement where comfort meets leisure, boasting a wet bar, 4th bdrm and 3 pc bath. Escape to your private backyard oasis, a sanctuary of relaxation and fun. Dive into the sparkling inground salt water pool (2022) offering refreshment on hot summer days. A playground area beckons children to play and explore, while mature trees provide shade and tranquility. Whether lounging poolside or hosting a barbecue with loved ones, this backyard is the ultimate retreat. Don't miss the opportunity to create cherished memories in this exceptional home. Welcome to your forever paradise!**** EXTRAS **** Steps to the forest, excellent location - close to food, gas, pharmacy and groceries. (id:46317)
Property Details
| MLS® Number | N8135550 |
| Property Type | Single Family |
| Community Name | Ballantrae |
| Parking Space Total | 6 |
| Pool Type | Inground Pool |
Building
| Bathroom Total | 3 |
| Bedrooms Above Ground | 3 |
| Bedrooms Below Ground | 1 |
| Bedrooms Total | 4 |
| Architectural Style | Bungalow |
| Basement Development | Finished |
| Basement Type | N/a (finished) |
| Construction Style Attachment | Detached |
| Cooling Type | Central Air Conditioning |
| Exterior Finish | Brick |
| Heating Fuel | Natural Gas |
| Heating Type | Forced Air |
| Stories Total | 1 |
| Type | House |
Parking
| Attached Garage |
Land
| Acreage | No |
| Sewer | Septic System |
| Size Irregular | 100.07 X 179.83 Ft |
| Size Total Text | 100.07 X 179.83 Ft |
Rooms
| Level | Type | Length | Width | Dimensions |
|---|---|---|---|---|
| Basement | Recreational, Games Room | 6.92 m | 7.43 m | 6.92 m x 7.43 m |
| Basement | Bedroom 4 | 3.53 m | 3.25 m | 3.53 m x 3.25 m |
| Main Level | Living Room | 3.98 m | 7.13 m | 3.98 m x 7.13 m |
| Main Level | Kitchen | 3.98 m | 7.13 m | 3.98 m x 7.13 m |
| Main Level | Dining Room | 3.82 m | 7.13 m | 3.82 m x 7.13 m |
| Main Level | Primary Bedroom | 3.2 m | 3.94 m | 3.2 m x 3.94 m |
| Main Level | Bedroom 2 | 3.67 m | 3.19 m | 3.67 m x 3.19 m |
| Main Level | Bedroom 3 | 3.22 m | 3.22 m | 3.22 m x 3.22 m |
https://www.realtor.ca/real-estate/26612837/50-felcher-blvd-whitchurch-stouffville-ballantrae

Salesperson
(905) 642-0001

6311 Main Street
Stouffville, Ontario L4A 1G5
(905) 642-0001
(905) 640-3330
https://leadingedgerealty.c21.ca

Salesperson
(905) 642-0001
(647) 201-9648

6311 Main Street
Stouffville, Ontario L4A 1G5
(905) 642-0001
(905) 640-3330
https://leadingedgerealty.c21.ca
Interested?
Contact us for more information










































