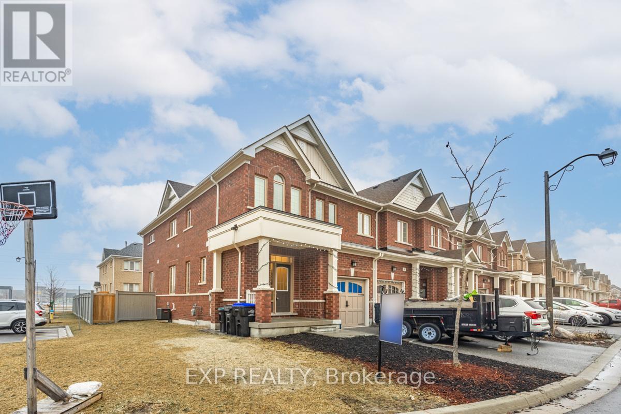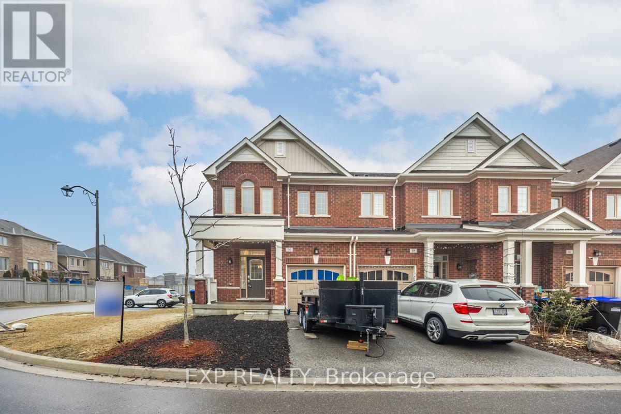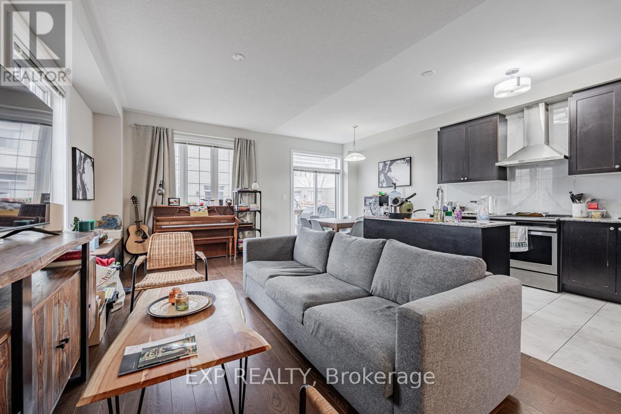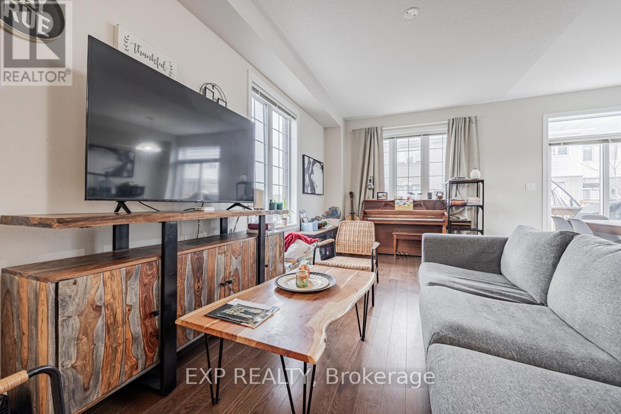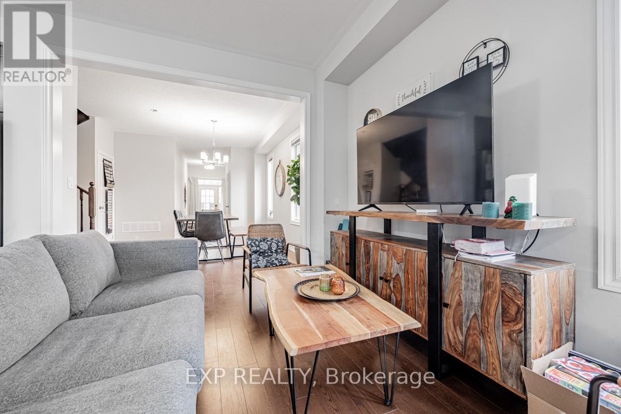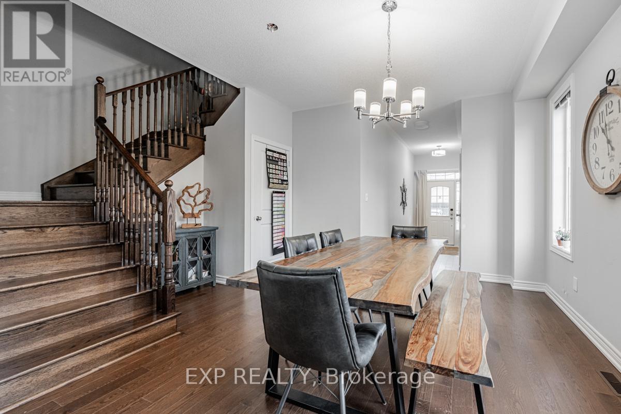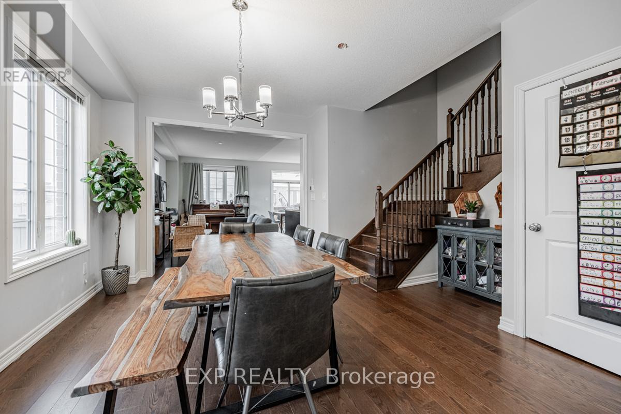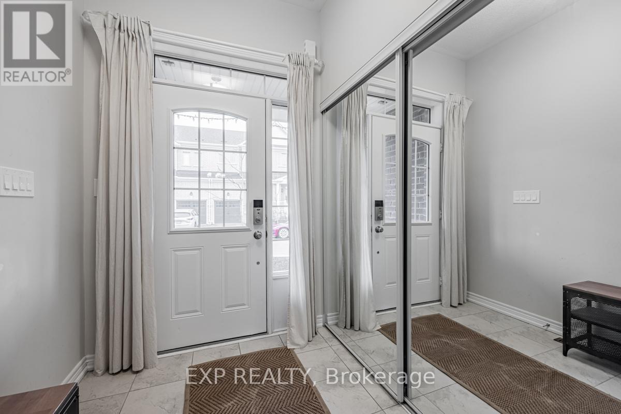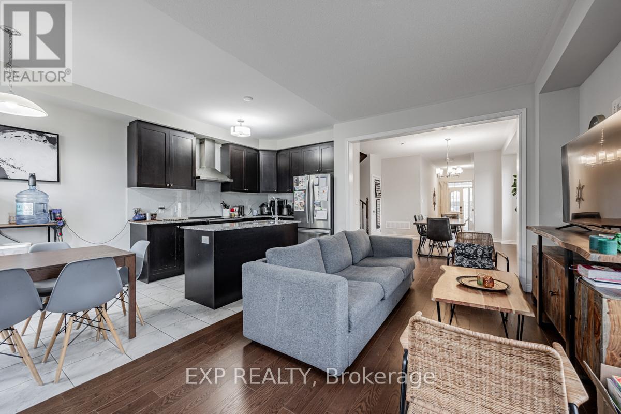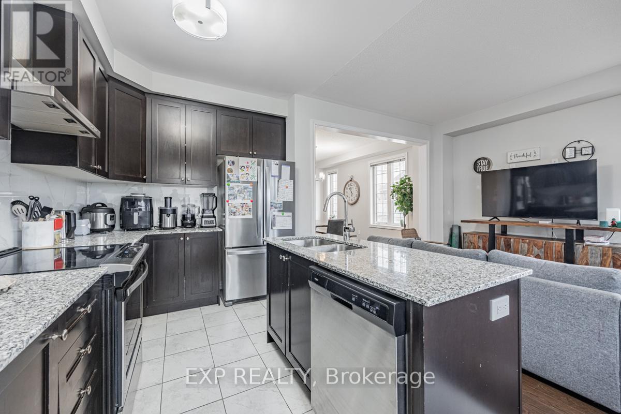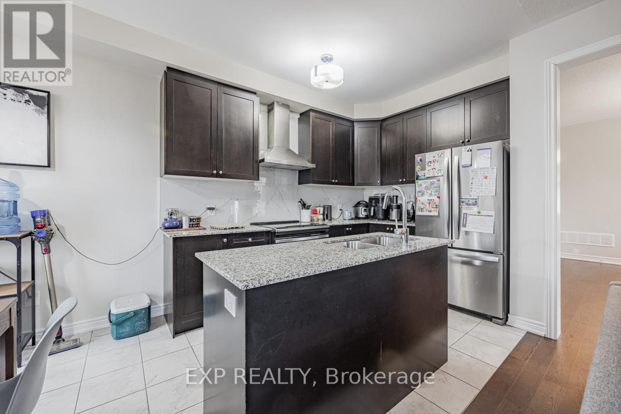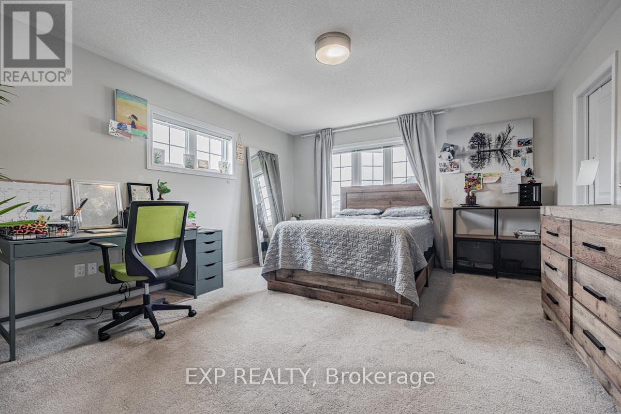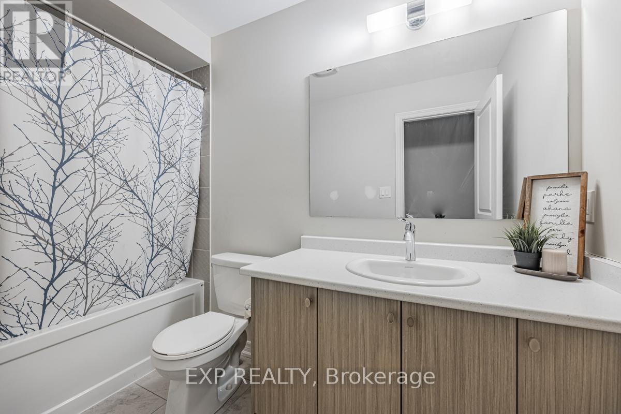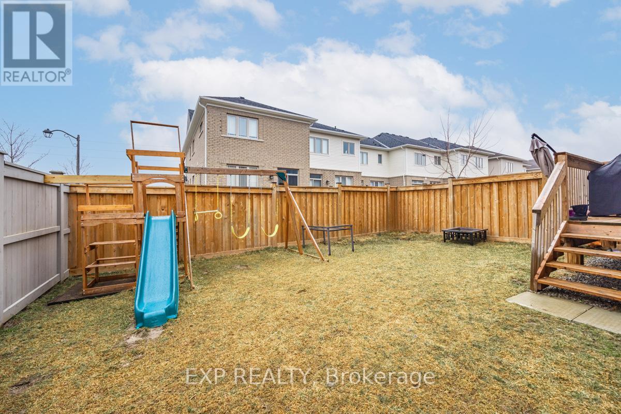50 Clifford Cres New Tecumseth, Ontario L0G 1W0
$1,050,000
This beautiful end unit home offers a spacious and airy Living space of over 1,800 Sf nestled In the beautiful Tottenham Town. The main floor is designed for entertaining with ample space to host Family and Friends. The terrace doors lead out to a deck off the updated kitchen, the perfect spot to enjoy outdoor meals or relax in the sunshine. This home also features one of the biggest lots in the area with an extra special outdoor space fully fenced to enjoy. The primary suite is a beautiful space with a sumptuous 4Pc ensuite And A W/I Closet, Second floor Laundry room, for sure add comfort to your day to day. Great Storage for All Your Belongings and more.**** EXTRAS **** All stainless Steel appliances, Very Close To The Convenient Guest Parking.Walk To All Amenities Including Shopping, Parks And Schools. Minutes To Highways 9, 27 And 400. (id:46317)
Property Details
| MLS® Number | N8103488 |
| Property Type | Single Family |
| Community Name | Tottenham |
| Parking Space Total | 2 |
Building
| Bathroom Total | 3 |
| Bedrooms Above Ground | 3 |
| Bedrooms Total | 3 |
| Basement Type | Full |
| Construction Style Attachment | Attached |
| Cooling Type | Central Air Conditioning |
| Exterior Finish | Brick |
| Heating Fuel | Natural Gas |
| Heating Type | Forced Air |
| Stories Total | 2 |
| Type | Row / Townhouse |
Parking
| Attached Garage |
Land
| Acreage | No |
| Size Irregular | 40.16 X 98.5 Ft |
| Size Total Text | 40.16 X 98.5 Ft |
Rooms
| Level | Type | Length | Width | Dimensions |
|---|---|---|---|---|
| Second Level | Primary Bedroom | 4.75 m | 4.1 m | 4.75 m x 4.1 m |
| Second Level | Bedroom 2 | 3.81 m | 2.85 m | 3.81 m x 2.85 m |
| Second Level | Bedroom 3 | 3.84 m | 2.75 m | 3.84 m x 2.75 m |
| Main Level | Kitchen | 3.26 m | 2.5 m | 3.26 m x 2.5 m |
| Main Level | Eating Area | 2.8 m | 2.5 m | 2.8 m x 2.5 m |
| Main Level | Great Room | 5.44 m | 3.23 m | 5.44 m x 3.23 m |
| Main Level | Dining Room | 4.6 m | 3.35 m | 4.6 m x 3.35 m |
https://www.realtor.ca/real-estate/26566652/50-clifford-cres-new-tecumseth-tottenham
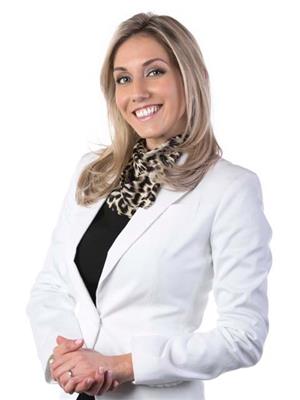
Salesperson
(416) 835-7409
(416) 835-7509
www.realsales.ca/
https://www.facebook.com/erika.alvarenga.77
https://twitter.com/ErikaAlvarenga1
https://www.linkedin.com/profile/view?id=130739741&trk=nav_responsive_tab_profile_pic
4711 Yonge St 10th Flr, 106430
Toronto, Ontario M2N 6K8
(866) 530-7737
Interested?
Contact us for more information

