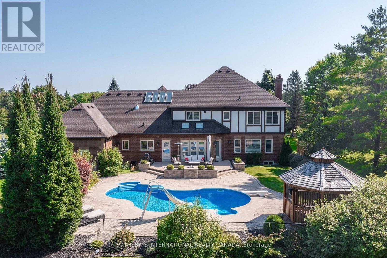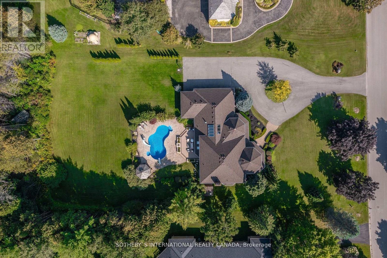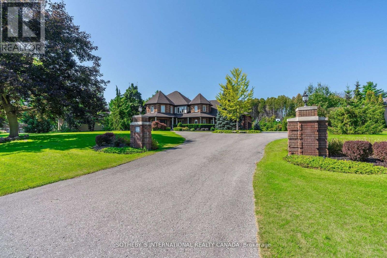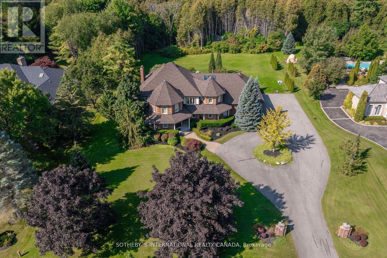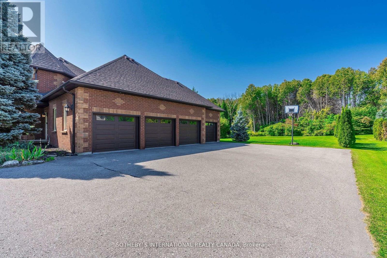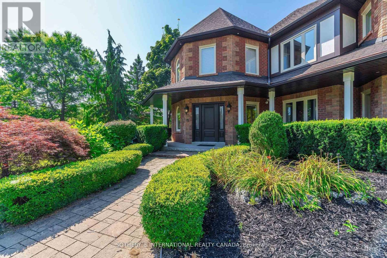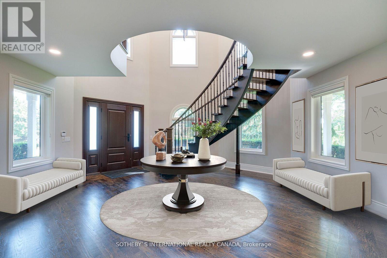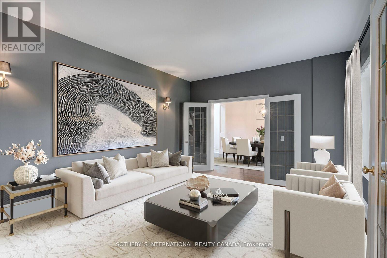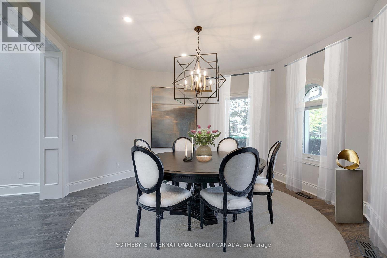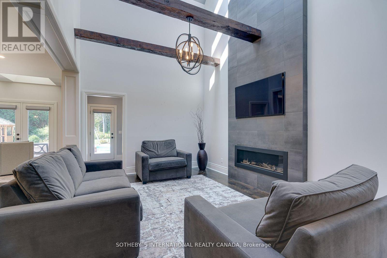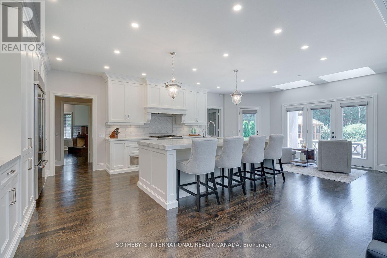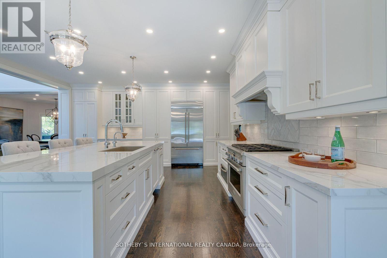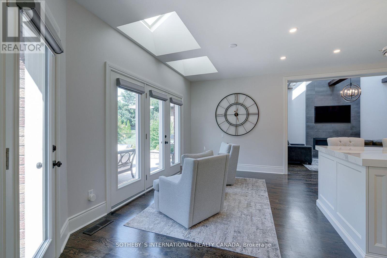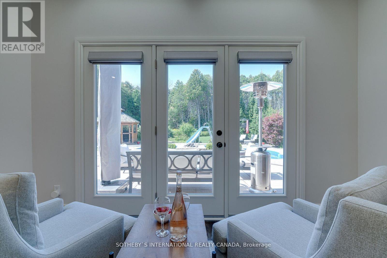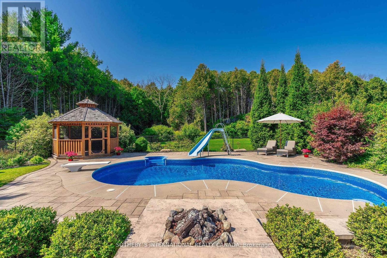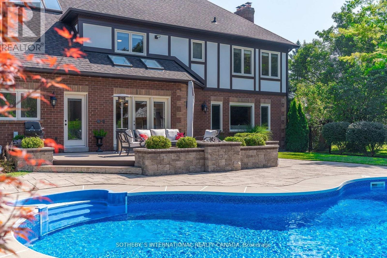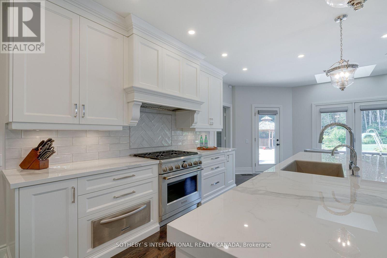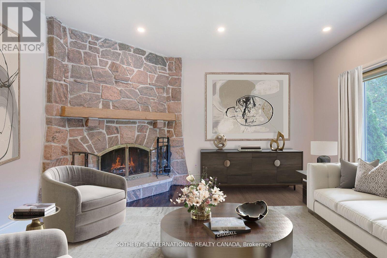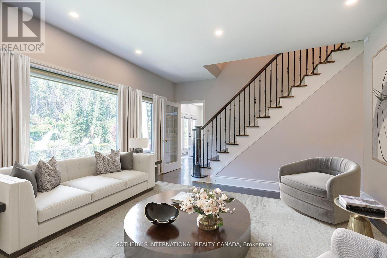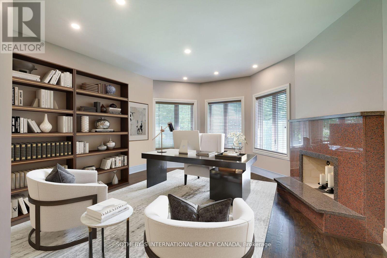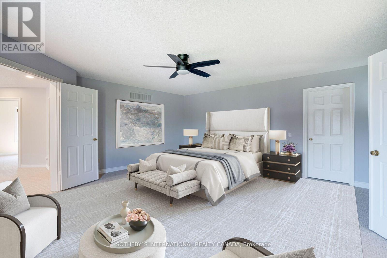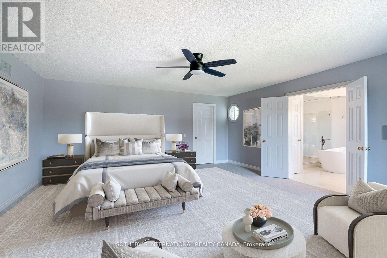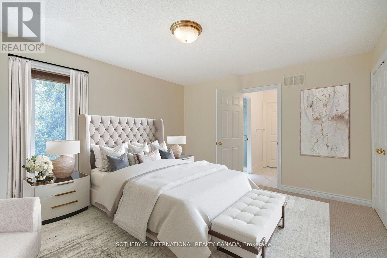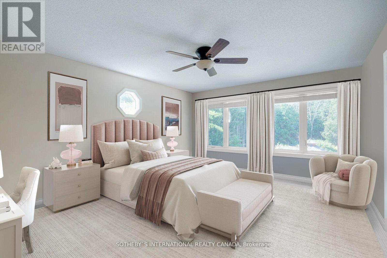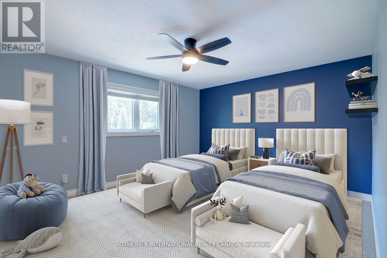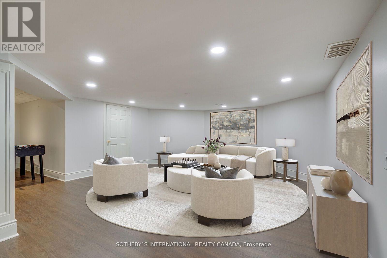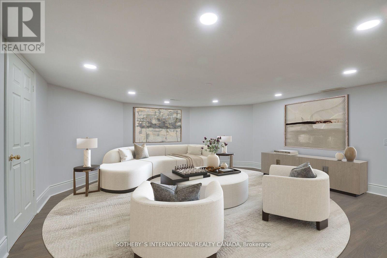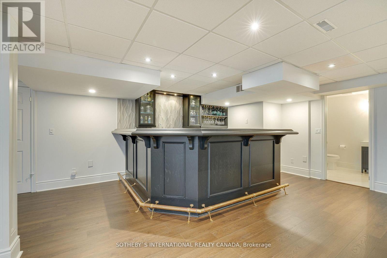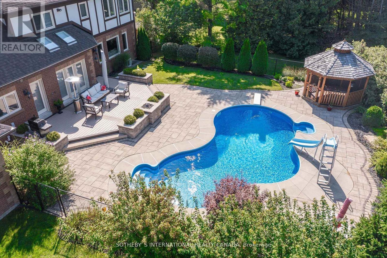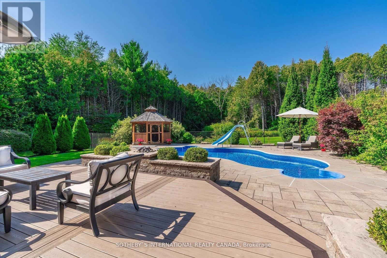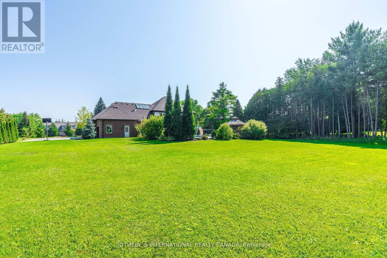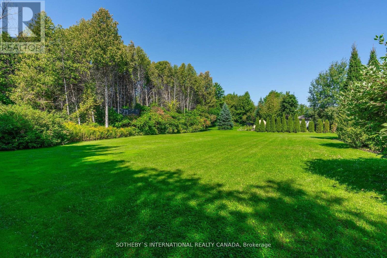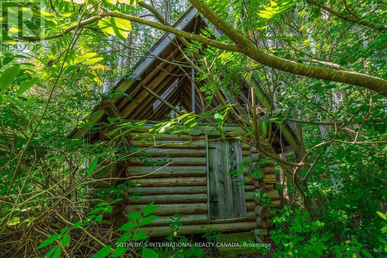50 Buggey Lane Ajax, Ontario L1Z 1X5
$3,199,000
Pool season is coming!! Along A Tree-Covered Road In The Most Prestigious Pocket Of Durham, Experience The Pinnacle Of Transitional Luxury. Just A Stone's Throw From Deer Creek, one of the best, public championship golf courses in Ontario. No neighbor behind. **Ideal floorplan for multi-generational living**. Tucked Away On 1.3 private acres, this stately residence offers a succession of grand living spaces with soaring ceilings, abundant natural light & a walk-out to enviable outdoor areas. Impeccable attention has been paid to recent, quality renovations. Tranquil views of the grounds can be experienced from almost every room. Designed to host grand events and intimate gatherings. Feat. an in-ground pool with fire pit, ideal for a twilight swim while watching the sunset. Second floor primary suite with a spa-like, ensuite bath & a *rare*, 4-car garage to store prized ponies. The inviting, indoor spaces seamlessly transition to the pool, patio & meticulously maintained grounds.**** EXTRAS **** A small, rustic cabin sits on the perimeter, great potential for kids. A gazebo and open, park-like space w/beautiful plantings & mature trees are a perfect backdrop for family events. Garden suite potential - buyer to contact Ajax BD. (id:46317)
Property Details
| MLS® Number | E8116568 |
| Property Type | Single Family |
| Community Name | Northeast Ajax |
| Features | Level Lot, Wooded Area |
| Parking Space Total | 17 |
| Pool Type | Inground Pool |
Building
| Bathroom Total | 6 |
| Bedrooms Above Ground | 4 |
| Bedrooms Below Ground | 1 |
| Bedrooms Total | 5 |
| Basement Development | Finished |
| Basement Features | Walk-up |
| Basement Type | N/a (finished) |
| Construction Style Attachment | Detached |
| Cooling Type | Central Air Conditioning |
| Exterior Finish | Brick |
| Fireplace Present | Yes |
| Heating Fuel | Natural Gas |
| Heating Type | Forced Air |
| Stories Total | 2 |
| Type | House |
Parking
| Garage |
Land
| Acreage | No |
| Sewer | Septic System |
| Size Irregular | 150.07 X 384.2 Ft ; Property Backs Onto The Golf Course |
| Size Total Text | 150.07 X 384.2 Ft ; Property Backs Onto The Golf Course|1/2 - 1.99 Acres |
Rooms
| Level | Type | Length | Width | Dimensions |
|---|---|---|---|---|
| Second Level | Primary Bedroom | 5.33 m | 4.91 m | 5.33 m x 4.91 m |
| Second Level | Bedroom 2 | 3.6 m | 4.05 m | 3.6 m x 4.05 m |
| Second Level | Bedroom 3 | 3.84 m | 4.11 m | 3.84 m x 4.11 m |
| Main Level | Foyer | 5.21 m | 5.52 m | 5.21 m x 5.52 m |
| Main Level | Living Room | 5.33 m | 3.81 m | 5.33 m x 3.81 m |
| Main Level | Family Room | 5.7 m | 4.11 m | 5.7 m x 4.11 m |
| Main Level | Dining Room | 4.39 m | 4.24 m | 4.39 m x 4.24 m |
| Main Level | Great Room | 3.93 m | 5.21 m | 3.93 m x 5.21 m |
| Main Level | Kitchen | 5.33 m | 5.64 m | 5.33 m x 5.64 m |
| Main Level | Eating Area | 5.33 m | 2.16 m | 5.33 m x 2.16 m |
| Main Level | Office | 5.36 m | 4.69 m | 5.36 m x 4.69 m |
| Main Level | Laundry Room | 5.88 m | 3.02 m | 5.88 m x 3.02 m |
https://www.realtor.ca/real-estate/26585224/50-buggey-lane-ajax-northeast-ajax
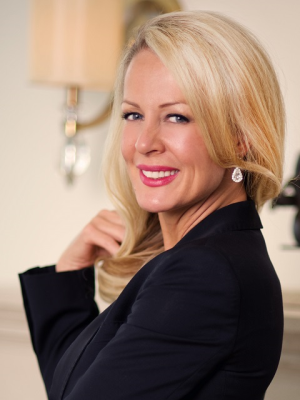
Broker
(416) 566-5038
https://www.youtube.com/embed/i1bGLm7Q08k
www.luxurybyjanice.com
www.facebook.com/janicewilliamsrealtor
https://www.linkedin.com/in/janice-williams-4358b64/

1867 Yonge Street Ste 100
Toronto, Ontario M4S 1Y5
(416) 960-9995
(416) 960-3222
www.sothebysrealty.ca
Interested?
Contact us for more information

