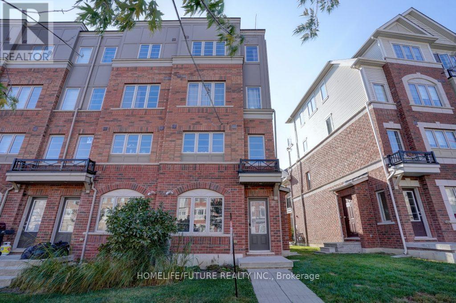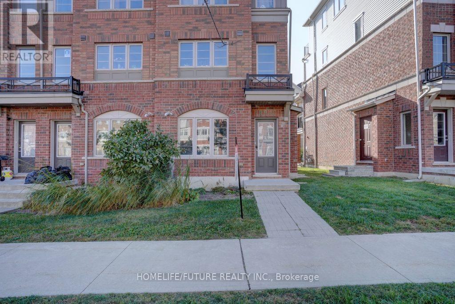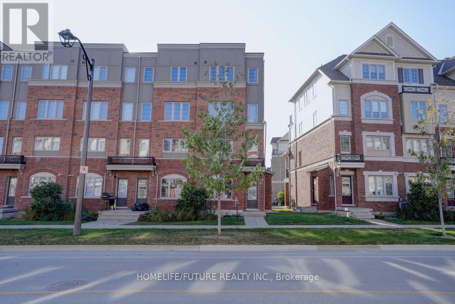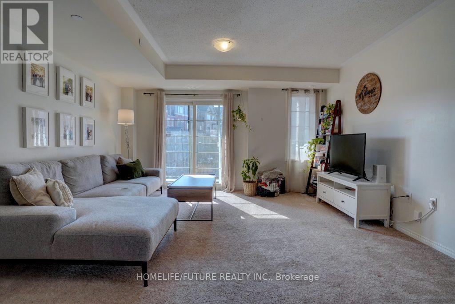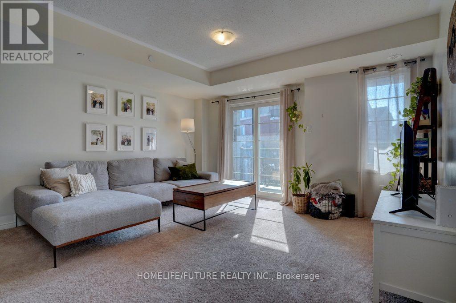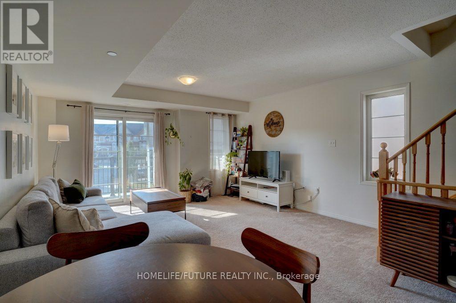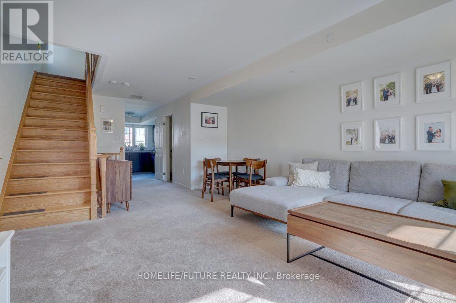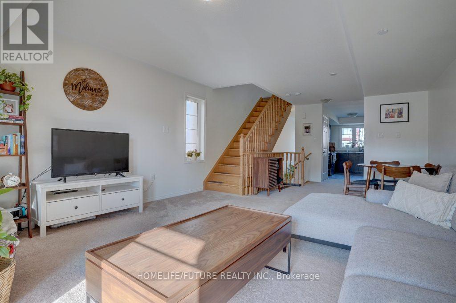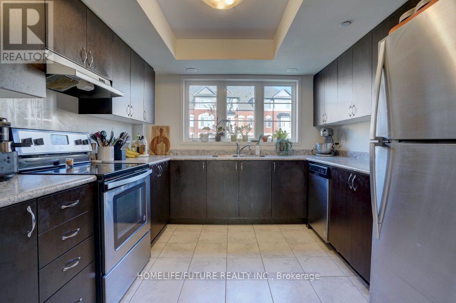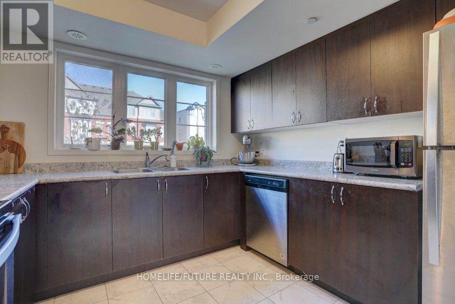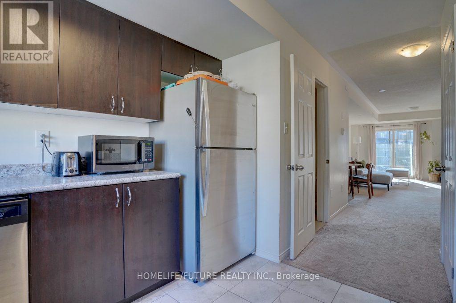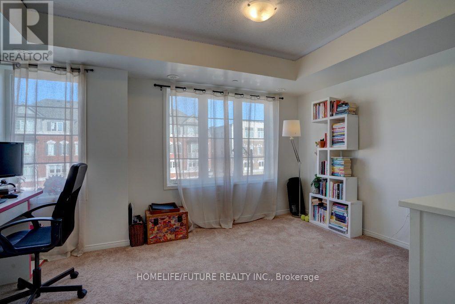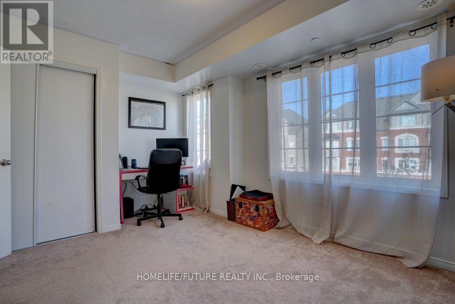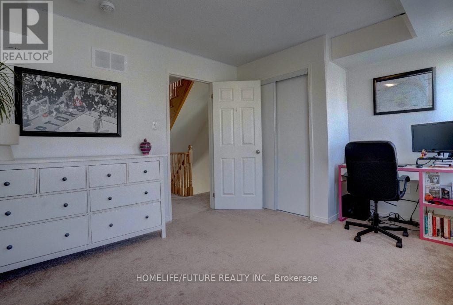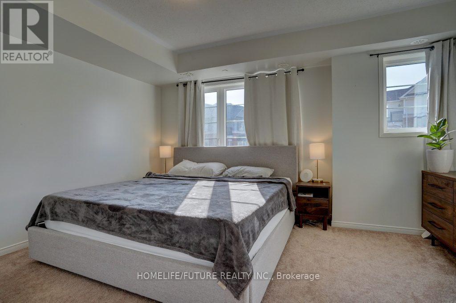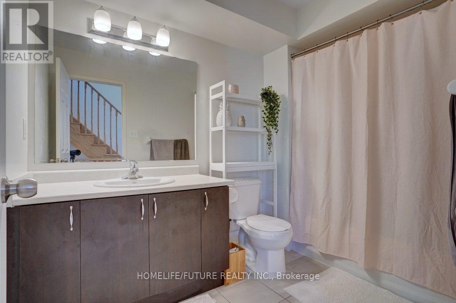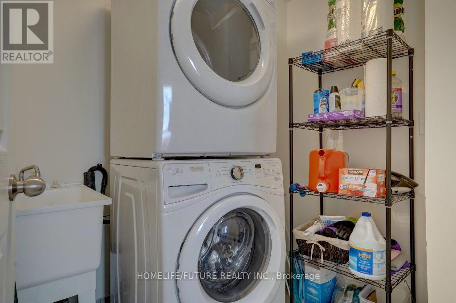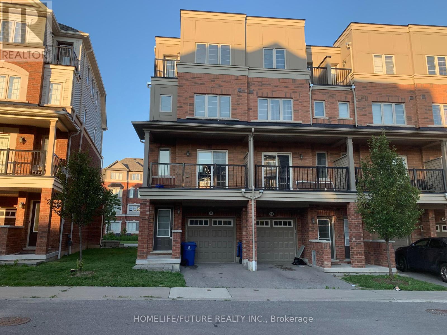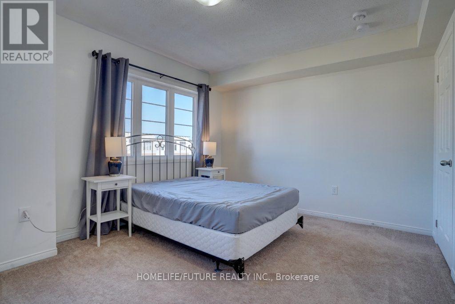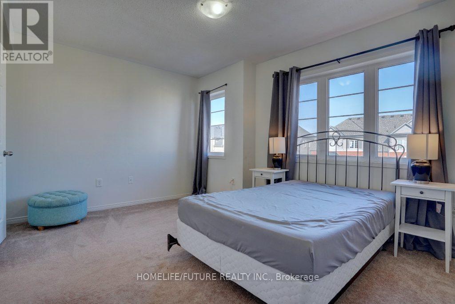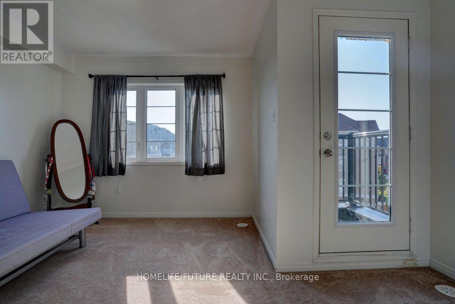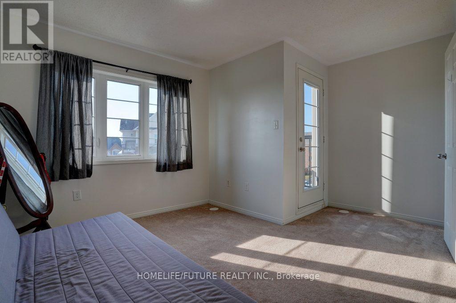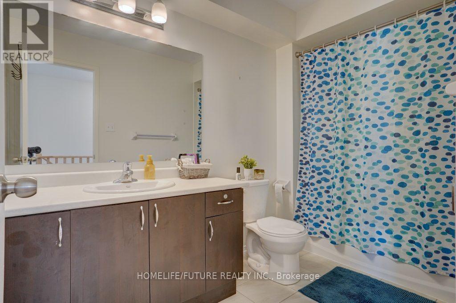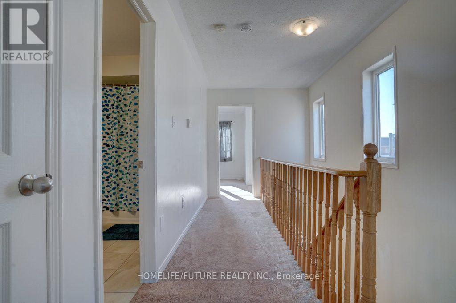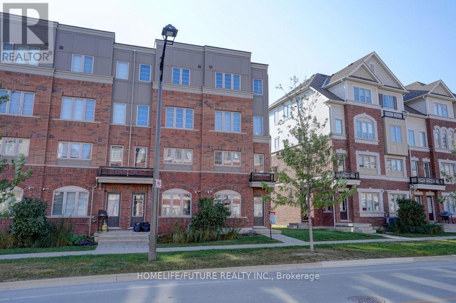50 Aquatic Ballet Path Oshawa, Ontario L1L 0K6
4 Bedroom
3 Bathroom
Central Air Conditioning
Forced Air
$749,900Maintenance,
$360.76 Monthly
Maintenance,
$360.76 MonthlyNewer Townhouse With 4 Bedrooms. Modern Open Concept Tribute Community. Walking Distance To All Amenities. Retail Shops And Transportations. The Walkout Patio Is Perfect For Entertaining Guests Or Relaxation. Walking Distance To The University Ontario Institute Of Technology And Durham College. Access To The 407 Highway, Shopping Mall, Costco, Retail Shops And Schools. ** Clear Overlooking View (id:46317)
Property Details
| MLS® Number | E8168666 |
| Property Type | Single Family |
| Community Name | Windfields |
| Amenities Near By | Hospital, Park, Place Of Worship, Public Transit, Schools |
| Features | Balcony |
| Parking Space Total | 2 |
| View Type | View |
Building
| Bathroom Total | 3 |
| Bedrooms Above Ground | 4 |
| Bedrooms Total | 4 |
| Amenities | Storage - Locker |
| Basement Development | Finished |
| Basement Features | Walk Out |
| Basement Type | N/a (finished) |
| Cooling Type | Central Air Conditioning |
| Exterior Finish | Brick |
| Heating Fuel | Natural Gas |
| Heating Type | Forced Air |
| Stories Total | 3 |
| Type | Row / Townhouse |
Parking
| Attached Garage |
Land
| Acreage | No |
| Land Amenities | Hospital, Park, Place Of Worship, Public Transit, Schools |
Rooms
| Level | Type | Length | Width | Dimensions |
|---|---|---|---|---|
| Second Level | Living Room | 4.39 m | 6.39 m | 4.39 m x 6.39 m |
| Second Level | Dining Room | 3.1 m | 3.95 m | 3.1 m x 3.95 m |
| Second Level | Kitchen | 2.77 m | 3.16 m | 2.77 m x 3.16 m |
| Second Level | Primary Bedroom | 3.99 m | 3.81 m | 3.99 m x 3.81 m |
| Second Level | Bedroom 2 | 3.99 m | 3.84 m | 3.99 m x 3.84 m |
| Upper Level | Bedroom 3 | 2.89 m | 3.67 m | 2.89 m x 3.67 m |
| Upper Level | Bedroom 4 | 4.38 m | 3.65 m | 4.38 m x 3.65 m |
https://www.realtor.ca/real-estate/26660970/50-aquatic-ballet-path-oshawa-windfields

SHAIKH HASIB HOSAIN
Broker
(905) 201-9977
Broker
(905) 201-9977

HOMELIFE/FUTURE REALTY INC.
7 Eastvale Drive Unit 205
Markham, Ontario L3S 4N8
7 Eastvale Drive Unit 205
Markham, Ontario L3S 4N8
(905) 201-9977
(905) 201-9229
Interested?
Contact us for more information

