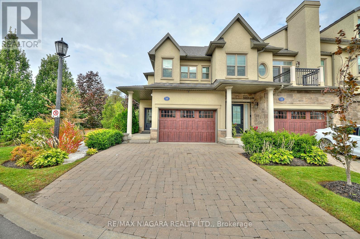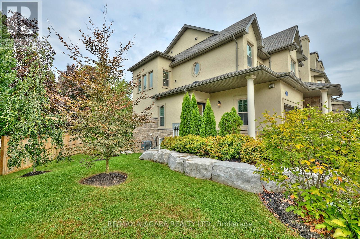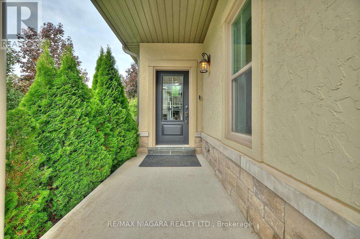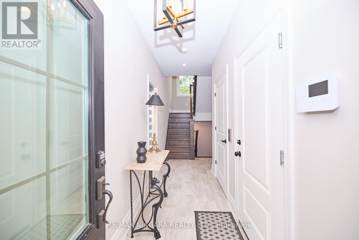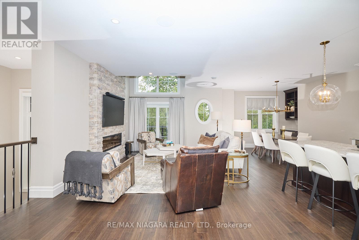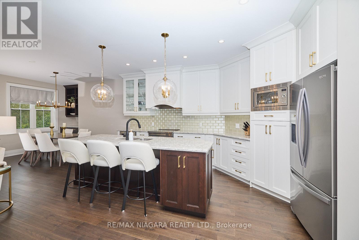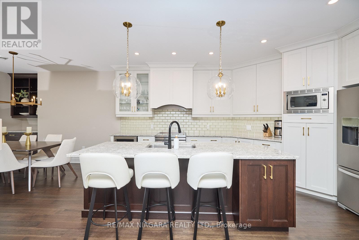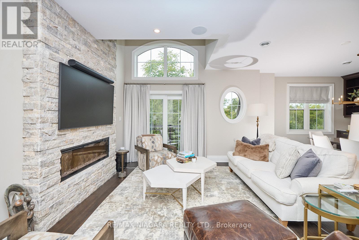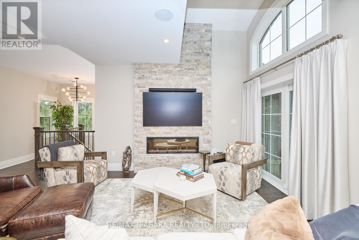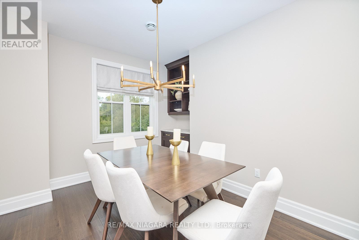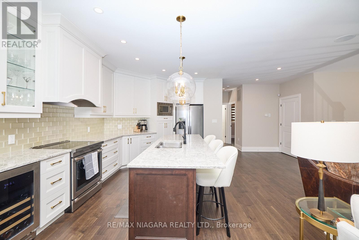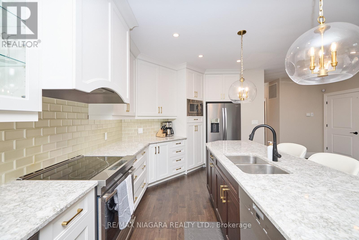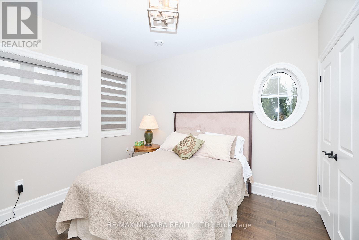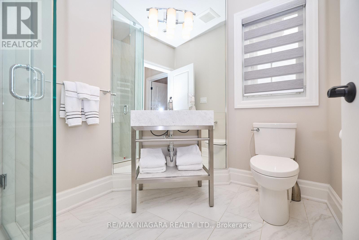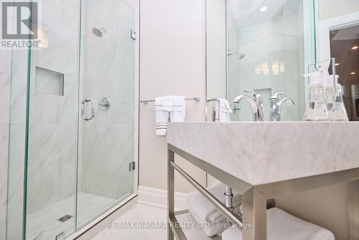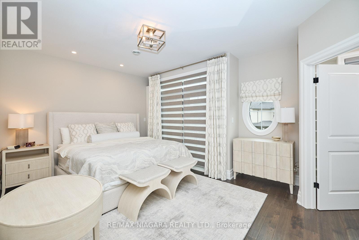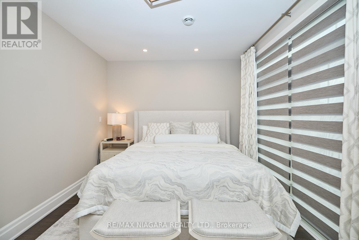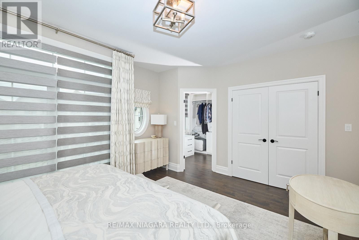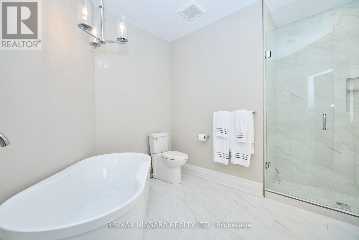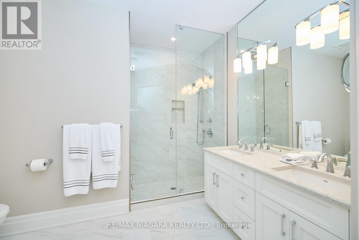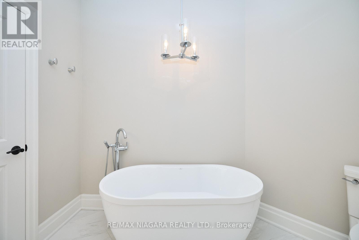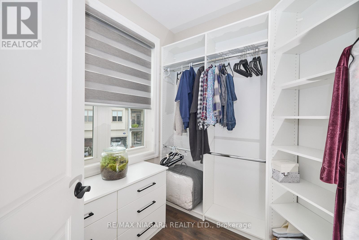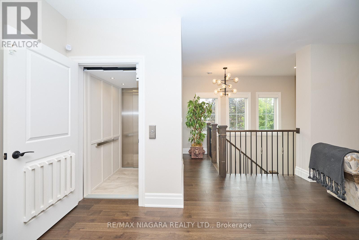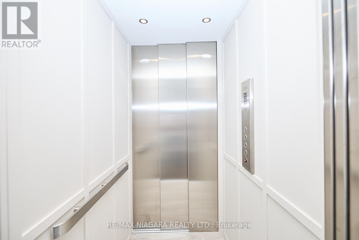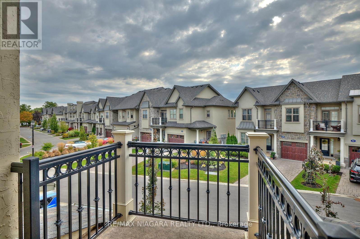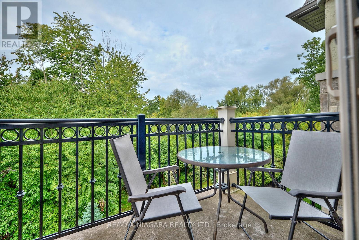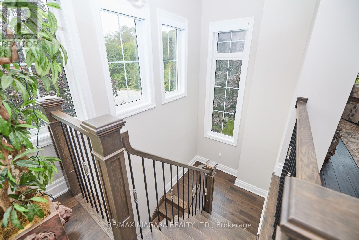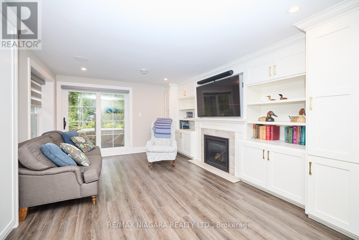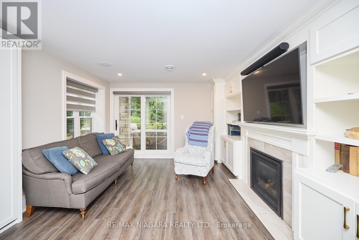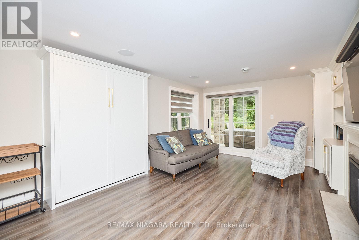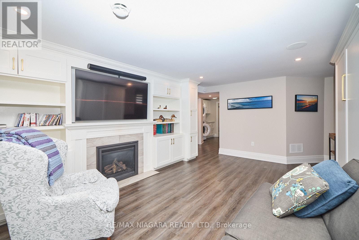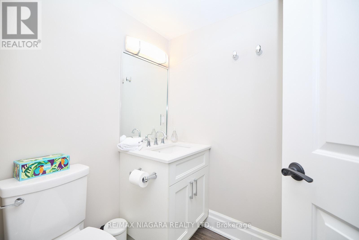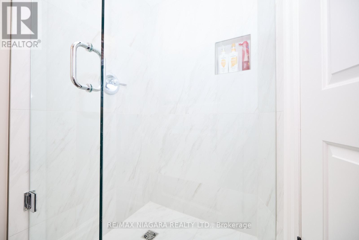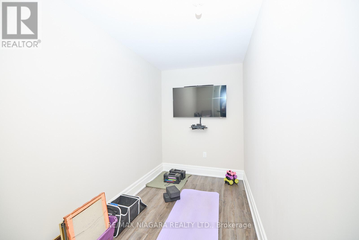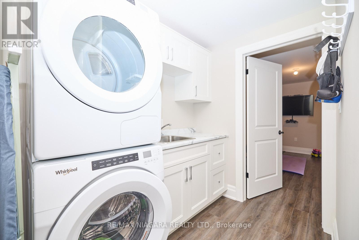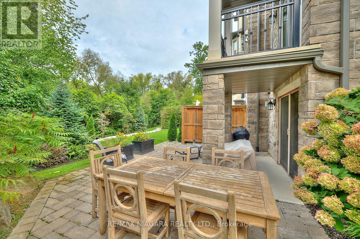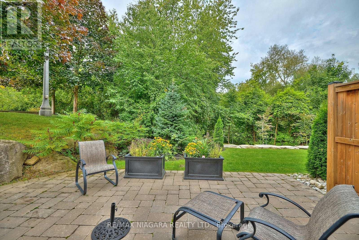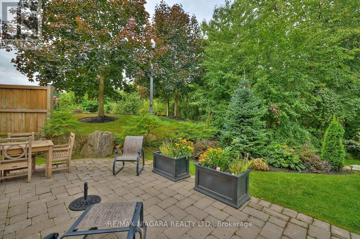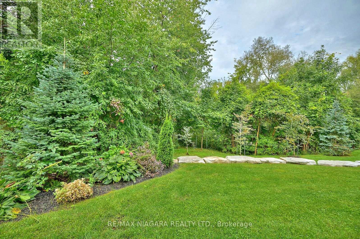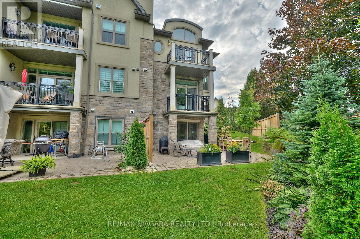50 Aberdeen Lane S Niagara-On-The-Lake, Ontario L0S 1J0
$1,249,000Maintenance,
$382.35 Monthly
Maintenance,
$382.35 MonthlyGorgeous 2 bed, 3 bath luxury end-unit townhouse features exquisite high-end finishes, TWO balconies, fully finished basement with walk-out to patio with exclusive access to the tranquil Two-Mile Creek Conservation Area, attached 1.5 car garage with parking for two more cars. Kitchen boasts abundant upgraded cabinetry and fixtures, wine fridge, quartz counters as well as SS appliances. Open concept living area features custom curtains and blinds including motorized hunter Douglas blinds & balcony access through large sliding doors, overlooking the beautiful ravine. Living room is spacious & bright with sophisticated electric fireplace feature wall with stack stone surround. Master bedroom offers a balcony, 2 closets with built-in cabinetry by Closets by Design, 5+ piece ensuite bath with dbl sink, quartz countertops, upgraded faucets, stand alone soaker tub & glass shower. Finished basement with 3 pc bath, exercise room, Murphy bed & more!**** EXTRAS **** Built-in sound, light & security system, 3 outside cameras, a dedicated personal hub - Google WiFi mesh Network. A personal elevator to transport you from floor to floor! All in a highly coveted community in Old Town Niagara-on-the-Lake. (id:46317)
Property Details
| MLS® Number | X8172144 |
| Property Type | Single Family |
| Parking Space Total | 2 |
Building
| Bathroom Total | 3 |
| Bedrooms Above Ground | 2 |
| Bedrooms Total | 2 |
| Basement Development | Finished |
| Basement Type | Full (finished) |
| Cooling Type | Central Air Conditioning |
| Exterior Finish | Stone, Stucco |
| Fireplace Present | Yes |
| Heating Fuel | Natural Gas |
| Heating Type | Forced Air |
| Type | Row / Townhouse |
Parking
| Attached Garage |
Land
| Acreage | No |
Rooms
| Level | Type | Length | Width | Dimensions |
|---|---|---|---|---|
| Second Level | Living Room | 5.36 m | 4.29 m | 5.36 m x 4.29 m |
| Second Level | Dining Room | 3.43 m | 2.62 m | 3.43 m x 2.62 m |
| Second Level | Kitchen | 3.02 m | 2.95 m | 3.02 m x 2.95 m |
| Second Level | Primary Bedroom | 4.6 m | 4.14 m | 4.6 m x 4.14 m |
| Second Level | Bedroom 2 | 4.27 m | 3.4 m | 4.27 m x 3.4 m |
| Second Level | Bathroom | Measurements not available | ||
| Second Level | Bathroom | Measurements not available | ||
| Basement | Recreational, Games Room | 6.1 m | 4.57 m | 6.1 m x 4.57 m |
| Basement | Cold Room | 2.41 m | 1.57 m | 2.41 m x 1.57 m |
| Basement | Bathroom | Measurements not available | ||
| Basement | Laundry Room | Measurements not available |
https://www.realtor.ca/real-estate/26666474/50-aberdeen-lane-s-niagara-on-the-lake

Broker
(905) 324-8001
261 Martindale Rd Unit 12a
St. Catharines, Ontario L2W 1A2
(905) 687-9600
(905) 687-9494
HTTP://www.remaxniagara.ca
Interested?
Contact us for more information

