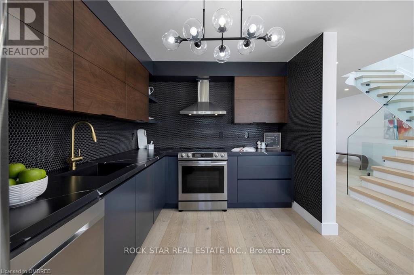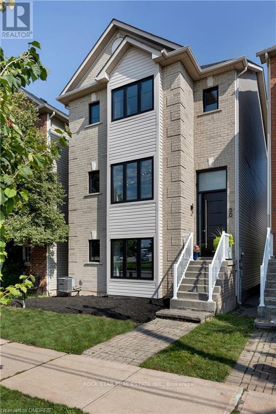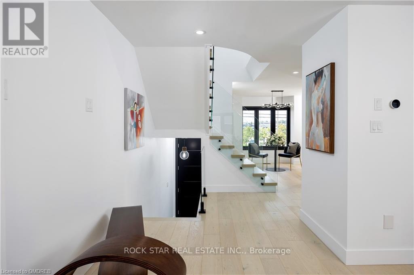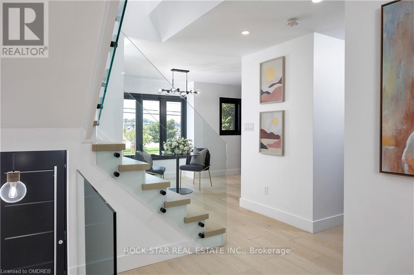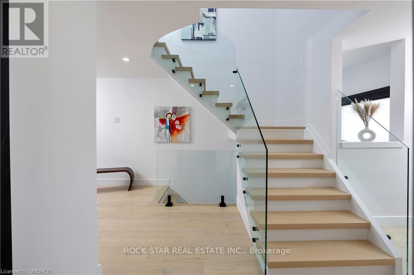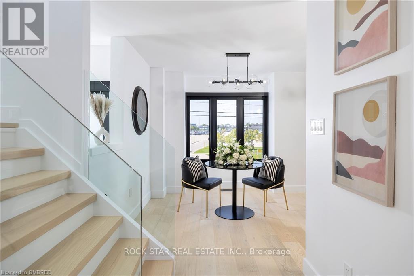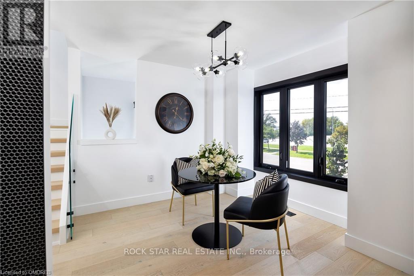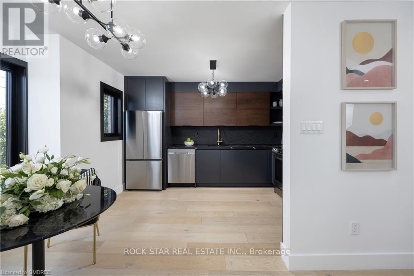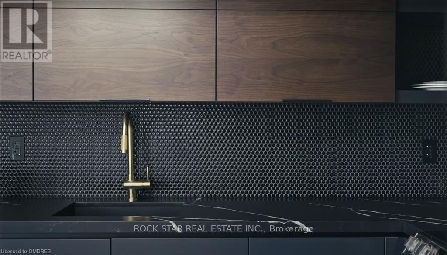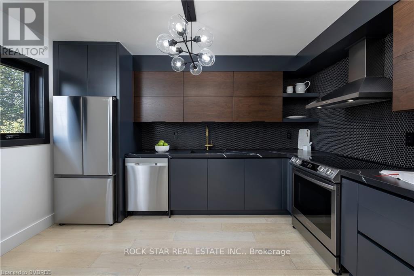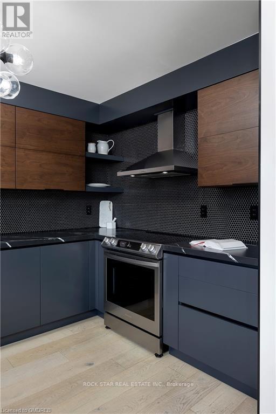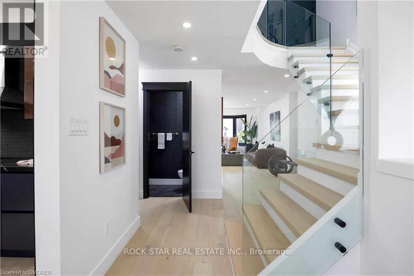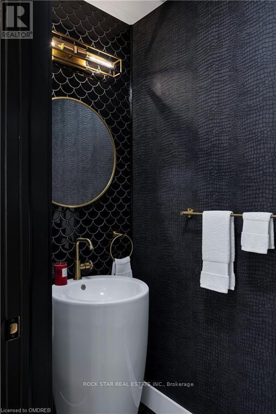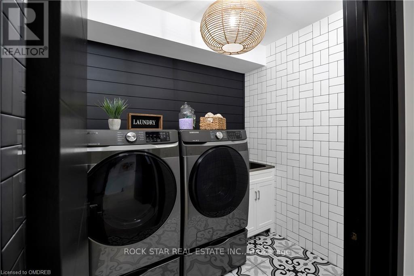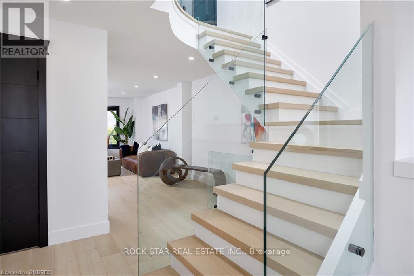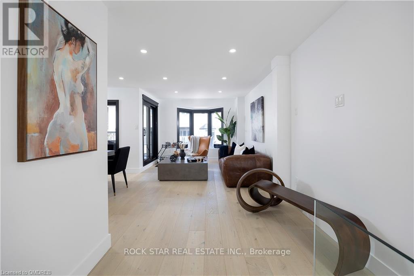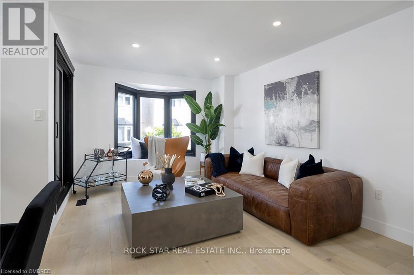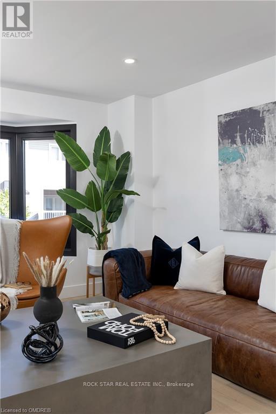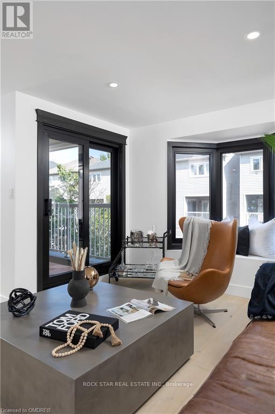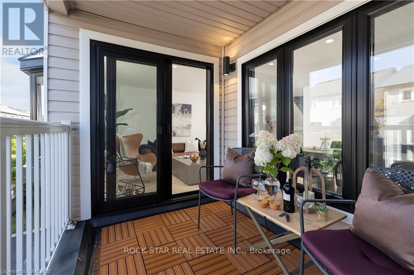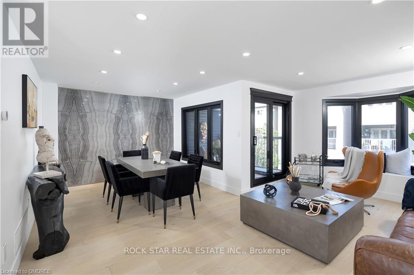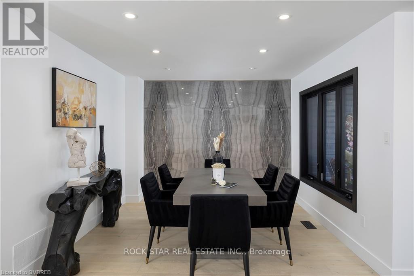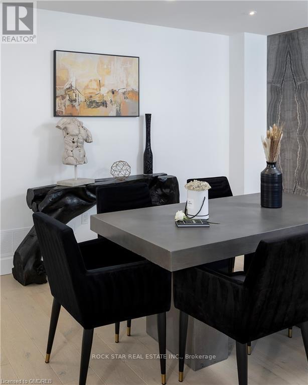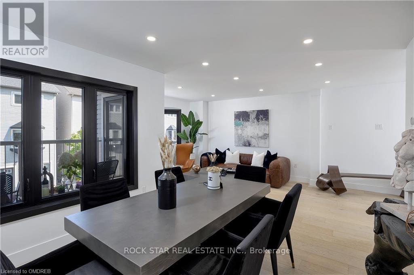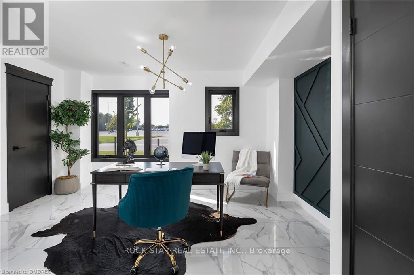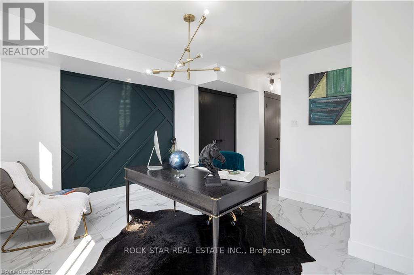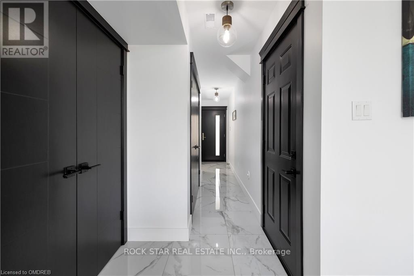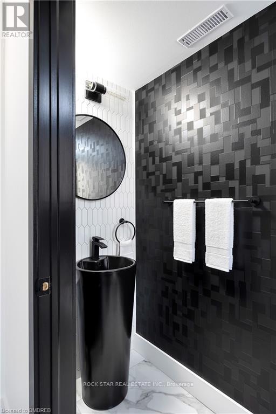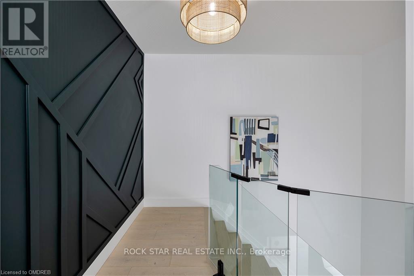#50 -5090 Fairview St Burlington, Ontario L7L 7H5
$1,559,000
Experience modern urban living in this fully renovated luxury modern detached home. With 2,100+ sq ft above grade, this 3 beds, 4 baths, home is perfect for those who value convenience and style. For the urban commuter, the location is unbeatable. Just steps away from the Appleby GO station, you can easily access the train for a hassle-free journey to downtown Toronto for work or events. Quick highway access further enhances your convenience. Open-concept living/dining w/ wide oak plank flooring & Italian tile feature wall. Enjoy a private covered balcony, the ideal spot for leisurely Sunday morning coffees or evening refreshments. Custom kitchen w/ Niro Marquina quartz, walnut cabinets, stainless appliances, & chic backsplash. Luxurious master bedroom with heated ensuite floors, incl. heated shower floor and seat. It's the perfect space to unwind and rejuvenate after a long day in the city. Why pay huge condo fees when you can have it all for a fraction of the monthly cost.**** EXTRAS **** Fridge, Stove, Dishwasher, Washer, Dryer, All Light Fixtures, Garage Door Opener, Custom Front Entry, Engineered Hardwood, Linier Shower Drain, LED Potlights with Dimmer, Heated Floors, Glass Railings, Custom Kitchen, Epoxy Floor in Garage (id:46317)
Property Details
| MLS® Number | W8121272 |
| Property Type | Single Family |
| Community Name | Appleby |
| Amenities Near By | Park, Place Of Worship, Public Transit |
| Parking Space Total | 2 |
Building
| Bathroom Total | 4 |
| Bedrooms Above Ground | 3 |
| Bedrooms Total | 3 |
| Construction Style Attachment | Detached |
| Cooling Type | Central Air Conditioning |
| Exterior Finish | Brick, Vinyl Siding |
| Heating Fuel | Natural Gas |
| Heating Type | Forced Air |
| Stories Total | 3 |
| Type | House |
Parking
| Attached Garage |
Land
| Acreage | No |
| Land Amenities | Park, Place Of Worship, Public Transit |
Rooms
| Level | Type | Length | Width | Dimensions |
|---|---|---|---|---|
| Third Level | Primary Bedroom | 6.36 m | 3.7 m | 6.36 m x 3.7 m |
| Third Level | Bedroom 2 | 3.59 m | 3.12 m | 3.59 m x 3.12 m |
| Third Level | Bedroom 3 | 3.88 m | 3.13 m | 3.88 m x 3.13 m |
| Third Level | Bathroom | Measurements not available | ||
| Third Level | Bathroom | Measurements not available | ||
| Third Level | Bathroom | Measurements not available | ||
| Lower Level | Office | 4.48 m | 3.98 m | 4.48 m x 3.98 m |
| Lower Level | Bathroom | Measurements not available | ||
| Main Level | Living Room | 6.36 m | 5.5 m | 6.36 m x 5.5 m |
| Main Level | Dining Room | 6.36 m | 5.5 m | 6.36 m x 5.5 m |
| Main Level | Kitchen | 4.73 m | 4.2 m | 4.73 m x 4.2 m |
| Main Level | Laundry Room | 2.12 m | 1.79 m | 2.12 m x 1.79 m |
https://www.realtor.ca/real-estate/26592497/50-5090-fairview-st-burlington-appleby


418 Iroquois Shore Rd #103a
Oakville, Ontario L6H 0X7
(905) 361-9098
(905) 338-2727
www.rockstarbrokerage.com
Interested?
Contact us for more information

