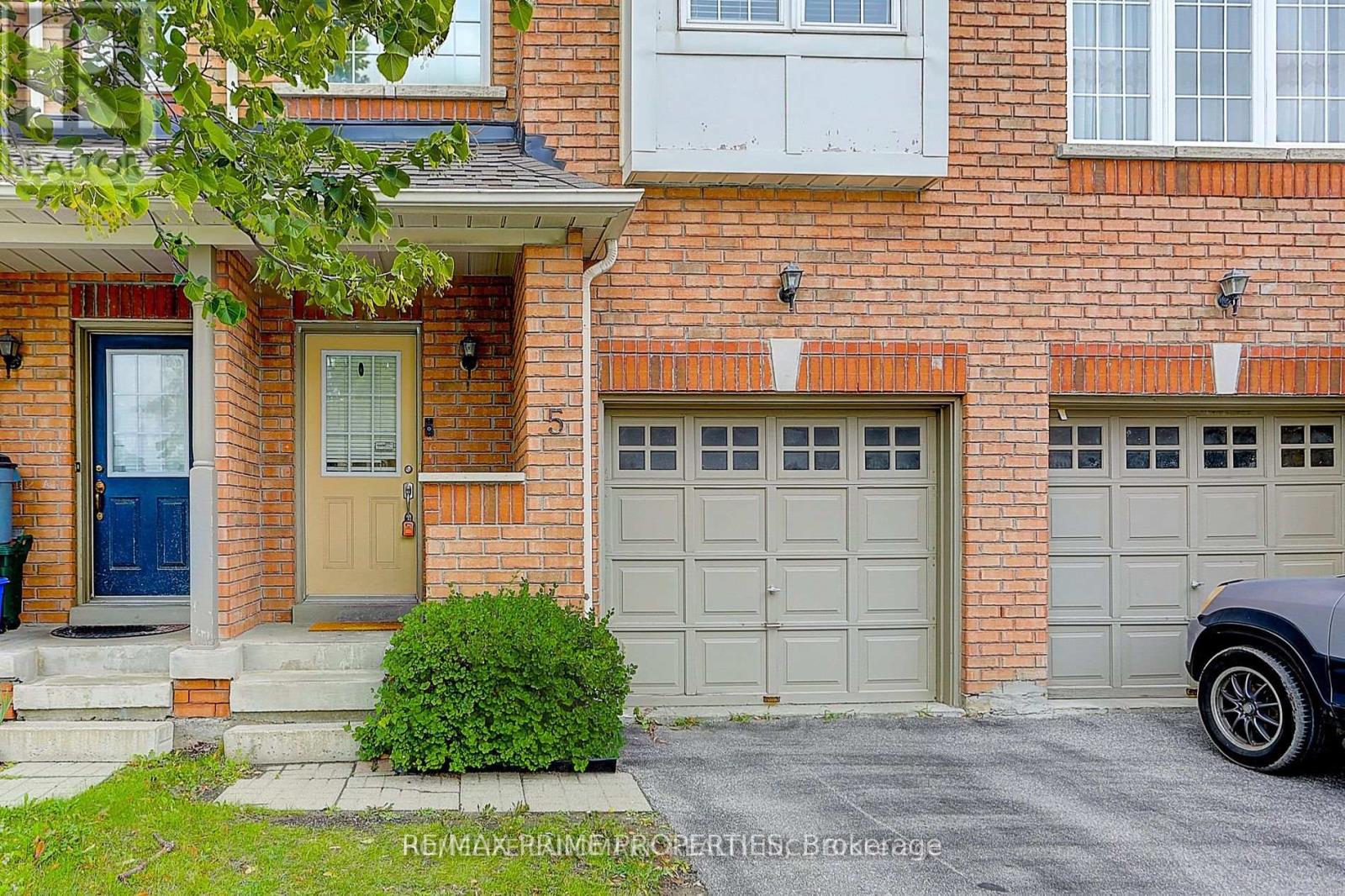5 Woltner Way N Markham, Ontario L3R 4R4
3 Bedroom
3 Bathroom
Central Air Conditioning
Forced Air
$3,550 Monthly
Location! Location! Location! South Unionville Kennedy Village' Built By Andrin Homes'3-Story Townhouse. Direct Access From Garage, Hardwood Floor On Main And Second Floor. Super Convenient Location-With Steps To Supermarkets, Viva, Unionville Go Station, Ymca, Schools, Cineplex, Shops, Quick Access To Highways 407.**** EXTRAS **** Stainless Steel Kitchen Appliances,Tenants Responsible For All Utilities, Lawn Moving ,Snow Removal. Sofa and Dining table (for sale) (id:46317)
Property Details
| MLS® Number | N8169916 |
| Property Type | Single Family |
| Community Name | Village Green-South Unionville |
| Amenities Near By | Park, Public Transit, Schools |
| Community Features | Community Centre, Pets Not Allowed |
| Parking Space Total | 2 |
Building
| Bathroom Total | 3 |
| Bedrooms Above Ground | 3 |
| Bedrooms Total | 3 |
| Basement Development | Finished |
| Basement Features | Walk Out |
| Basement Type | N/a (finished) |
| Cooling Type | Central Air Conditioning |
| Exterior Finish | Brick |
| Heating Fuel | Natural Gas |
| Heating Type | Forced Air |
| Stories Total | 3 |
| Type | Row / Townhouse |
Parking
| Attached Garage |
Land
| Acreage | No |
| Land Amenities | Park, Public Transit, Schools |
Rooms
| Level | Type | Length | Width | Dimensions |
|---|---|---|---|---|
| Second Level | Living Room | 4.51 m | 3.66 m | 4.51 m x 3.66 m |
| Second Level | Dining Room | 4.51 m | 3.66 m | 4.51 m x 3.66 m |
| Second Level | Kitchen | 2.64 m | 3.35 m | 2.64 m x 3.35 m |
| Second Level | Eating Area | 2.44 m | 2.89 m | 2.44 m x 2.89 m |
| Third Level | Primary Bedroom | 3.18 m | 4.42 m | 3.18 m x 4.42 m |
| Third Level | Bedroom 2 | 2.49 m | 3.5 m | 2.49 m x 3.5 m |
| Third Level | Bedroom 3 | 2.46 m | 3.05 m | 2.46 m x 3.05 m |
| Ground Level | Family Room | 3.03 m | 4.19 m | 3.03 m x 4.19 m |
https://www.realtor.ca/real-estate/26663150/5-woltner-way-n-markham-village-green-south-unionville


RE/MAX PRIME PROPERTIES
72 Copper Creek Dr #101b
Markham, Ontario L6B 0P2
72 Copper Creek Dr #101b
Markham, Ontario L6B 0P2
(905) 554-5522
(905) 554-5527
www.remaxprimeproperties.ca
Interested?
Contact us for more information




















