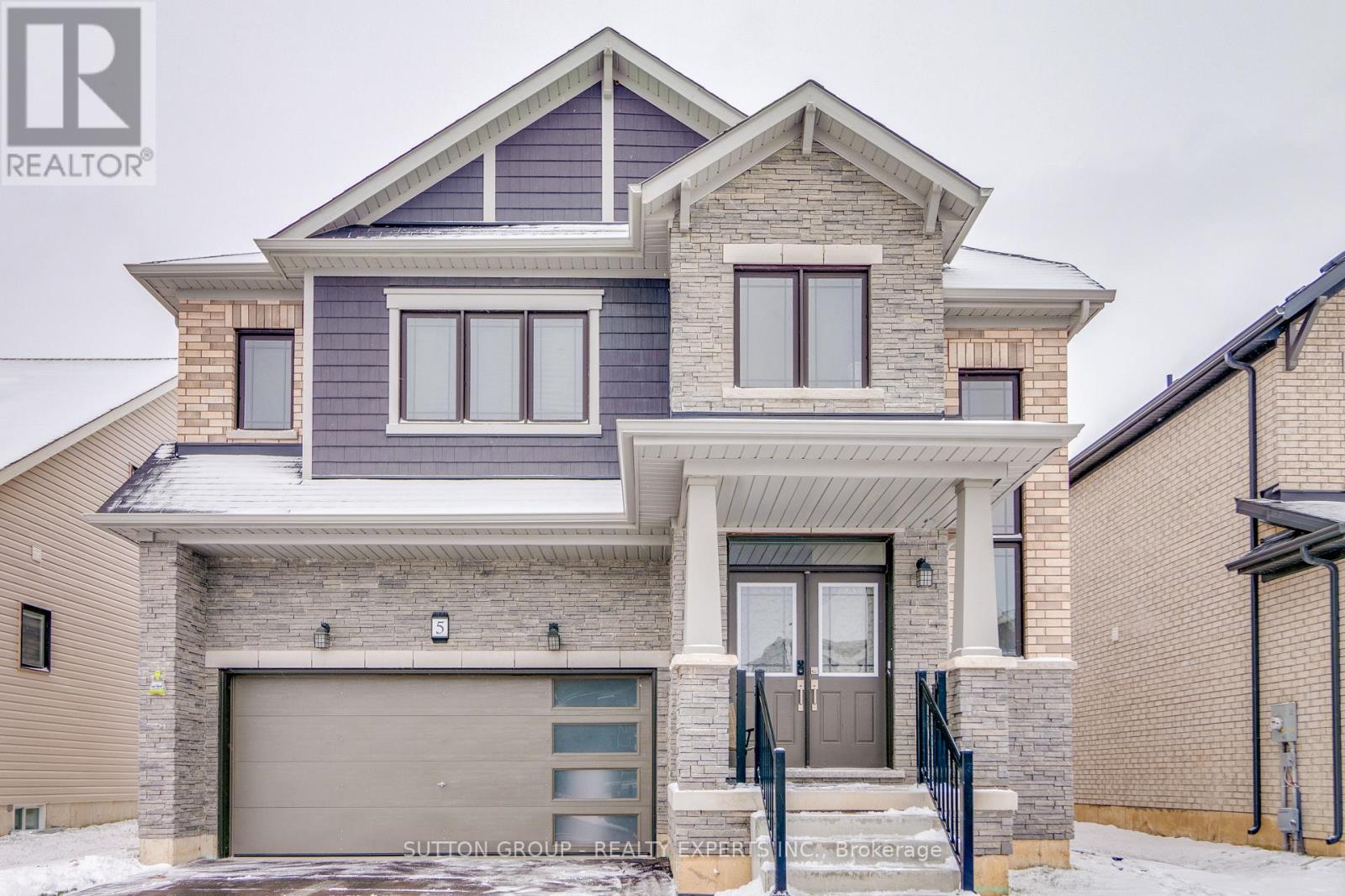5 Victory Dr E Thorold, Ontario L2V 0K1
4 Bedroom
4 Bathroom
Central Air Conditioning
Forced Air
$1,049,000
A lovely and well kept beautiful with large family room, 4 generous size bedrooms. Each bedroom access to washroom. Master bedroom with his and her closet. Second floor laundry, 9 feet ceiling and separate entrance to basement. Hardwood Floor and oak staircase, Four large windows in basement. An ideal home for extended family. (id:46317)
Property Details
| MLS® Number | X8166168 |
| Property Type | Single Family |
| Amenities Near By | Park, Schools |
| Parking Space Total | 4 |
Building
| Bathroom Total | 4 |
| Bedrooms Above Ground | 4 |
| Bedrooms Total | 4 |
| Basement Type | Full |
| Construction Style Attachment | Detached |
| Cooling Type | Central Air Conditioning |
| Exterior Finish | Brick, Vinyl Siding |
| Heating Fuel | Natural Gas |
| Heating Type | Forced Air |
| Stories Total | 2 |
| Type | House |
Land
| Acreage | No |
| Land Amenities | Park, Schools |
| Size Irregular | 45.72 X 106.97 Ft |
| Size Total Text | 45.72 X 106.97 Ft |
Rooms
| Level | Type | Length | Width | Dimensions |
|---|---|---|---|---|
| Second Level | Primary Bedroom | 5.7 m | 4.57 m | 5.7 m x 4.57 m |
| Second Level | Bedroom 2 | 3.35 m | 3.35 m | 3.35 m x 3.35 m |
| Second Level | Bedroom 3 | 3.53 m | 3.23 m | 3.53 m x 3.23 m |
| Second Level | Bedroom 4 | 3.96 m | 4.03 m | 3.96 m x 4.03 m |
| Second Level | Laundry Room | Measurements not available | ||
| Main Level | Kitchen | 4.45 m | 2.9 m | 4.45 m x 2.9 m |
| Main Level | Eating Area | 4.45 m | 3.71 m | 4.45 m x 3.71 m |
| Main Level | Family Room | 4.99 m | 4.3 m | 4.99 m x 4.3 m |
| Main Level | Living Room | 5.1 m | 4.57 m | 5.1 m x 4.57 m |
https://www.realtor.ca/real-estate/26658044/5-victory-dr-e-thorold

TA NIZAMI
Salesperson
(905) 458-7979
Salesperson
(905) 458-7979

SUTTON GROUP - REALTY EXPERTS INC.
60 Gillingham Drive #400
Brampton, Ontario L6X 0Z9
60 Gillingham Drive #400
Brampton, Ontario L6X 0Z9
(905) 458-7979
(905) 458-1220
www.suttonexperts.com
Interested?
Contact us for more information








































