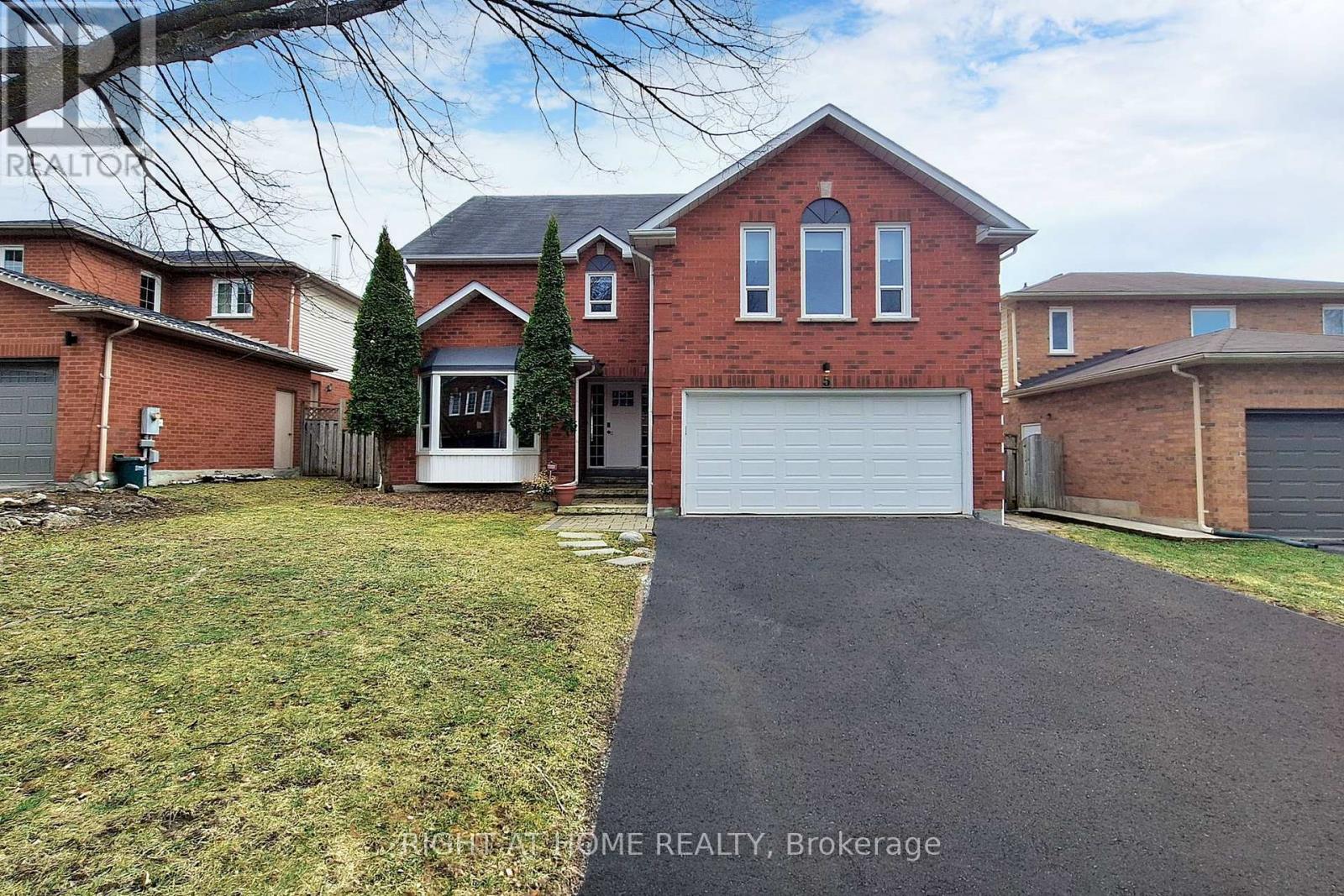5 Twelve Oaks Dr Aurora, Ontario L4G 6J6
$1,599,000
Exceptional Masterpiece! Sure To Capture Your Heart and Imagination! Elegance Opulence -Tranquility. Spectacular Top-to-Bottom No-Expense-Spared Renovation In One of The Best Areas In Aurora. From a Superb Mud Room to Luxurious Engineered Hardwood throughout with Solid Wood Stairs with Metal Pickets to Custom Kitchen with Incredible Storage, Huge Island and Quartz Countertop, 24*24 Porcelain Tile and High-End Appliances to Luxurious Spa-Like Bathrooms to High-End Closet Organizers in bedrooms to Legal Separate Basement Entrance with Luxury Self-Contained In-Law Suite in Basement with Own Kitchen & amp Laundry to Beautiful Landscaped Backyard. Stunning Finishes Inside and Out! Every Detail Meticulously Crafter! Sure to Impress The Buyer with The Highest Expectations! A Must See!**** EXTRAS **** Minutes away from Yonge Street Public Transit, Upper Canada Mall, Shops, Golf Club, Best Schools in the area. (id:46317)
Property Details
| MLS® Number | N8159694 |
| Property Type | Single Family |
| Community Name | Aurora Village |
| Parking Space Total | 6 |
Building
| Bathroom Total | 4 |
| Bedrooms Above Ground | 4 |
| Bedrooms Below Ground | 2 |
| Bedrooms Total | 6 |
| Basement Features | Apartment In Basement, Walk-up |
| Basement Type | N/a |
| Construction Style Attachment | Detached |
| Cooling Type | Central Air Conditioning |
| Exterior Finish | Brick, Vinyl Siding |
| Heating Fuel | Natural Gas |
| Heating Type | Forced Air |
| Stories Total | 2 |
| Type | House |
Parking
| Attached Garage |
Land
| Acreage | No |
| Size Irregular | 49.64 X 99.74 Ft |
| Size Total Text | 49.64 X 99.74 Ft |
Rooms
| Level | Type | Length | Width | Dimensions |
|---|---|---|---|---|
| Second Level | Primary Bedroom | 7.65 m | 3.55 m | 7.65 m x 3.55 m |
| Second Level | Office | 4.31 m | 3.4 m | 4.31 m x 3.4 m |
| Second Level | Bedroom 2 | 4.82 m | 3.68 m | 4.82 m x 3.68 m |
| Second Level | Bedroom 3 | 4.32 m | 3.32 m | 4.32 m x 3.32 m |
| Second Level | Bedroom 4 | 4.88 m | 3.69 m | 4.88 m x 3.69 m |
| Lower Level | Living Room | 14.34 m | 3.45 m | 14.34 m x 3.45 m |
| Lower Level | Bedroom | 4 m | 3.76 m | 4 m x 3.76 m |
| Main Level | Living Room | 5.26 m | 3.52 m | 5.26 m x 3.52 m |
| Main Level | Dining Room | 5.53 m | 3.22 m | 5.53 m x 3.22 m |
| Main Level | Kitchen | 7.59 m | 6.06 m | 7.59 m x 6.06 m |
| Main Level | Eating Area | 7.59 m | 6.06 m | 7.59 m x 6.06 m |
| Main Level | Family Room | 4.58 m | 3.65 m | 4.58 m x 3.65 m |
Utilities
| Sewer | Installed |
| Natural Gas | Installed |
| Electricity | Installed |
| Cable | Installed |
https://www.realtor.ca/real-estate/26647842/5-twelve-oaks-dr-aurora-aurora-village

Salesperson
(905) 953-0550
www.jrealestate.ca
https://www.facebook.com/Julia-Cresiuns-Homes-236270340353800/?modal=admin_todo_tour
16850 Yonge Street #6b
Newmarket, Ontario L3Y 0A3
(905) 953-0550
Interested?
Contact us for more information










































