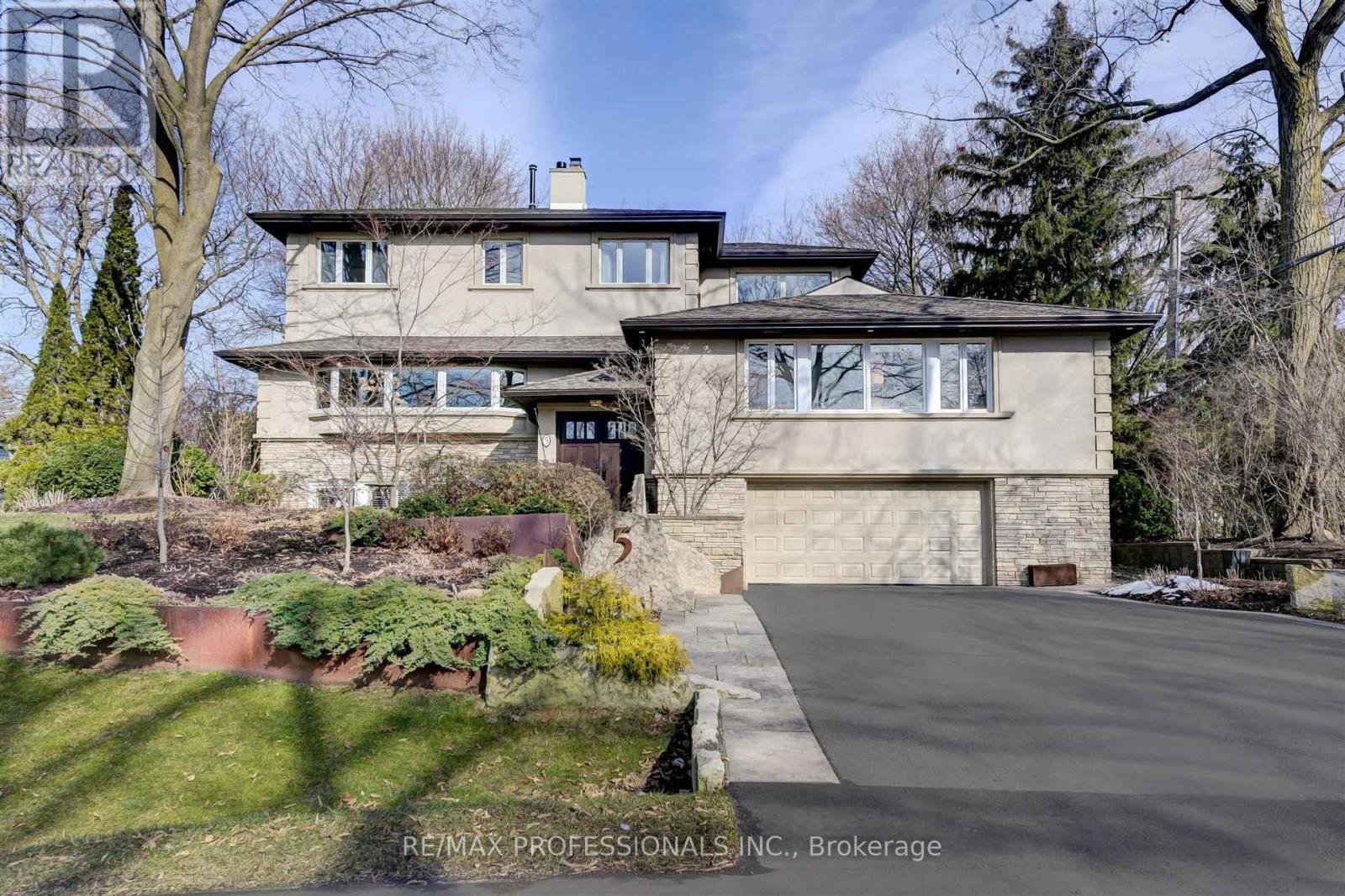5 Thornbury Cres Toronto, Ontario M9A 2M1
$3,338,000
PRINCESS ANNE MANOR! SPECTACULAR 2 STOREY BORDERING THORNCREST VILLAGE. COMPLETELY RENOVATED OVER 5000' OF FINISHED SPACE. EPICUREANS DREAM KITCHEN WITH TOP OF THE LINE APPLIANCES & BREAKFAST AREA. UNIQUE 1100' PRIMARY RETREAT WITH LUXE SPA INSPIRED ENSUITE, SAUNA, SITTING ROOM, WI CLOSETS & GAS F/P. ABUNDANCE OF GLASS OFFERING AWESOME GARDEN VIEWS. LOWER W/O REC RM, GYM, LAU, 3PC, UTIL/STOR. CUSTOM OUTFITTED GARAGE. GORGEOUS DESIGNER GARDENS & LANDSCAPING, TIERED COMPOSITE DECKING, STUNNING POOL COMPLEX & A TRUE OUTDOOR OASIS. HIGHLY SOUGHT AFTER PUBLIC & PRIVATE SCHOOL DISTRICT. MINUTES TO FINE SHOPS & BISTROS. GOLFERS PARADISE WITH 4 PRIVATE CLUBS. 10 MIN TO PEARSON, 20 TO BAY ST. MEMBERSHIP AVAIL THORNCREST VILLAGE CLUB HOUSE. (id:46317)
Property Details
| MLS® Number | W8097720 |
| Property Type | Single Family |
| Community Name | Princess-Rosethorn |
| Amenities Near By | Park, Public Transit, Schools |
| Community Features | Community Centre |
| Features | Wooded Area |
| Parking Space Total | 7 |
| Pool Type | Inground Pool |
Building
| Bathroom Total | 4 |
| Bedrooms Above Ground | 4 |
| Bedrooms Below Ground | 1 |
| Bedrooms Total | 5 |
| Basement Development | Finished |
| Basement Features | Walk Out |
| Basement Type | Full (finished) |
| Construction Style Attachment | Detached |
| Cooling Type | Central Air Conditioning |
| Exterior Finish | Stone, Stucco |
| Fireplace Present | Yes |
| Heating Fuel | Natural Gas |
| Heating Type | Forced Air |
| Stories Total | 2 |
| Type | House |
Parking
| Attached Garage |
Land
| Acreage | No |
| Land Amenities | Park, Public Transit, Schools |
| Size Irregular | 70.58 X 158.13 Ft ; N. 108.14; Rear 55.06 + 75.10 Per Mpac |
| Size Total Text | 70.58 X 158.13 Ft ; N. 108.14; Rear 55.06 + 75.10 Per Mpac |
Rooms
| Level | Type | Length | Width | Dimensions |
|---|---|---|---|---|
| Second Level | Primary Bedroom | 10.08 m | 7.13 m | 10.08 m x 7.13 m |
| Lower Level | Recreational, Games Room | 8.13 m | 4.45 m | 8.13 m x 4.45 m |
| Lower Level | Exercise Room | 4.57 m | 3.76 m | 4.57 m x 3.76 m |
| Lower Level | Laundry Room | 4.42 m | 1.91 m | 4.42 m x 1.91 m |
| Lower Level | Utility Room | 5.49 m | 4.39 m | 5.49 m x 4.39 m |
| Main Level | Living Room | 6.58 m | 4.57 m | 6.58 m x 4.57 m |
| Main Level | Dining Room | 4.57 m | 3.86 m | 4.57 m x 3.86 m |
| Main Level | Family Room | 4.7 m | 3.61 m | 4.7 m x 3.61 m |
| Main Level | Kitchen | 6.63 m | 3.66 m | 6.63 m x 3.66 m |
| Main Level | Bedroom | 4.27 m | 3.91 m | 4.27 m x 3.91 m |
| Main Level | Bedroom | 3.89 m | 3.61 m | 3.89 m x 3.61 m |
| Main Level | Bedroom | 4.09 m | 3.56 m | 4.09 m x 3.56 m |
https://www.realtor.ca/real-estate/26558543/5-thornbury-cres-toronto-princess-rosethorn

Salesperson
(416) 884-8027

4242 Dundas St W Unit 9
Toronto, Ontario M8X 1Y6
(416) 236-1241
(416) 231-0563
Interested?
Contact us for more information






































