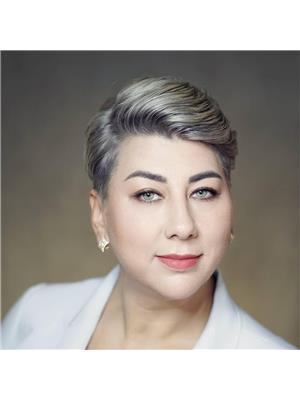5 Sylwood Cres Vaughan, Ontario L6A 2R2
4 Bedroom
4 Bathroom
Fireplace
Central Air Conditioning
Forced Air
$4,100 Monthly
Look No Further For This Beautiful 3 + 1 Bedroom Family Home Located In High Demand Neighborhood!! Bright And Spacious Open Concept Layout! Kitchen With Granite Counters, Brkfst Bar And W/O To Yard. California Shutters Throughout!! Master Bedroom With W/I Closet And 4 Pc Ens. Beautiful Backyard With Fruit Trees!!!Extras:Ceramic, Tile And Parquet Flrs. Potlights, California Shutters, Granite Counters, All Elfs, All Appliances. Note: All Utilities Extra... (id:46317)
Property Details
| MLS® Number | N8156272 |
| Property Type | Single Family |
| Community Name | Maple |
| Parking Space Total | 5 |
Building
| Bathroom Total | 4 |
| Bedrooms Above Ground | 3 |
| Bedrooms Below Ground | 1 |
| Bedrooms Total | 4 |
| Basement Development | Finished |
| Basement Type | N/a (finished) |
| Construction Style Attachment | Detached |
| Cooling Type | Central Air Conditioning |
| Exterior Finish | Brick |
| Fireplace Present | Yes |
| Heating Fuel | Natural Gas |
| Heating Type | Forced Air |
| Stories Total | 2 |
| Type | House |
Parking
| Garage |
Land
| Acreage | No |
Rooms
| Level | Type | Length | Width | Dimensions |
|---|---|---|---|---|
| Second Level | Primary Bedroom | 4.85 m | 3.35 m | 4.85 m x 3.35 m |
| Second Level | Bedroom 2 | 3.48 m | 3.23 m | 3.48 m x 3.23 m |
| Second Level | Bedroom 3 | 3.48 m | 3.17 m | 3.48 m x 3.17 m |
| Main Level | Living Room | 3.71 m | 4.45 m | 3.71 m x 4.45 m |
| Main Level | Dining Room | 3.14 m | 3.35 m | 3.14 m x 3.35 m |
| Main Level | Kitchen | 3.48 m | 2.43 m | 3.48 m x 2.43 m |
| Main Level | Eating Area | 3.48 m | 2.74 m | 3.48 m x 2.74 m |
https://www.realtor.ca/real-estate/26643134/5-sylwood-cres-vaughan-maple

OKSANA SIDKO
Broker
(905) 582-6888
Broker
(905) 582-6888
MEHOME REALTY (ONTARIO) INC.
9120 Leslie St #101
Richmond Hill, Ontario L4B 3J9
9120 Leslie St #101
Richmond Hill, Ontario L4B 3J9
(905) 582-6888
(905) 582-6333
www.mehome.com/
Interested?
Contact us for more information











