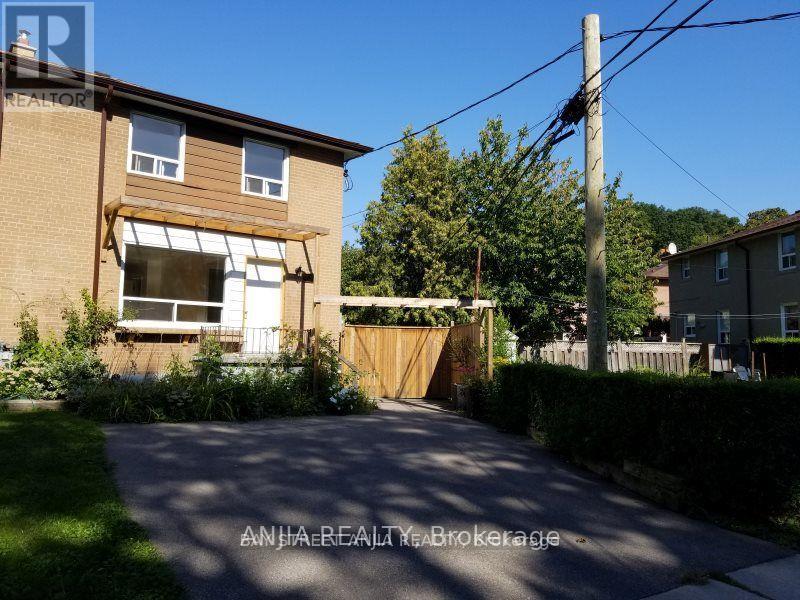5 Sun Valley Dr Toronto, Ontario M6S 4P7
3 Bedroom
3 Bathroom
Central Air Conditioning
Forced Air
$3,600 Monthly
Family friendly neighbourhood with walking distance to Humber River Parkland. Bright & Spacious 3 Bedroom Semi-Detached Home In The Valley! Functional Layout, Living & Dining Room Area With Walk Out To Deck. Pie Shaped Lot With Large Backyard. With 3 Bathrooms, 2 Car Parking In Private Drive. Hardwood On Main & 2nd Level. Finished Basement Rec Room & Separate Den. Near Transit, School & Parks, Must See!**** EXTRAS **** Please take off shoes & turn off all lights. Thanks for showing (id:46317)
Property Details
| MLS® Number | W8124688 |
| Property Type | Single Family |
| Community Name | Lambton Baby Point |
| Amenities Near By | Park, Public Transit, Schools |
| Community Features | Community Centre |
| Parking Space Total | 2 |
Building
| Bathroom Total | 3 |
| Bedrooms Above Ground | 3 |
| Bedrooms Total | 3 |
| Basement Development | Finished |
| Basement Type | N/a (finished) |
| Construction Style Attachment | Semi-detached |
| Cooling Type | Central Air Conditioning |
| Exterior Finish | Brick |
| Heating Fuel | Natural Gas |
| Heating Type | Forced Air |
| Stories Total | 2 |
| Type | House |
Land
| Acreage | No |
| Land Amenities | Park, Public Transit, Schools |
Rooms
| Level | Type | Length | Width | Dimensions |
|---|---|---|---|---|
| Second Level | Primary Bedroom | 3.47 m | 3.04 m | 3.47 m x 3.04 m |
| Second Level | Bedroom 2 | 2.93 m | 2.54 m | 2.93 m x 2.54 m |
| Second Level | Bedroom 3 | 2.86 m | 2.69 m | 2.86 m x 2.69 m |
| Basement | Recreational, Games Room | 6.21 m | 3.31 m | 6.21 m x 3.31 m |
| Basement | Den | 2.25 m | 2.21 m | 2.25 m x 2.21 m |
| Main Level | Living Room | 7.57 m | 3.39 m | 7.57 m x 3.39 m |
| Main Level | Dining Room | 7.57 m | 3.39 m | 7.57 m x 3.39 m |
| Main Level | Great Room | 3.64 m | 2.52 m | 3.64 m x 2.52 m |
https://www.realtor.ca/real-estate/26597652/5-sun-valley-dr-toronto-lambton-baby-point
SOFIA LING
Broker
(905) 808-6000
Broker
(905) 808-6000
ANJIA REALTY
3601 Hwy 7 #308
Markham, Ontario L3R 0M3
3601 Hwy 7 #308
Markham, Ontario L3R 0M3
(905) 808-6000
(905) 505-6000
Interested?
Contact us for more information






















