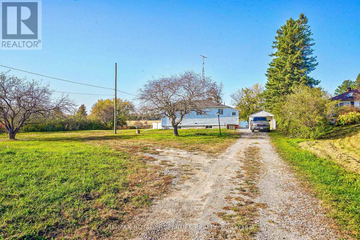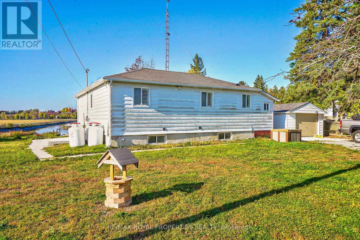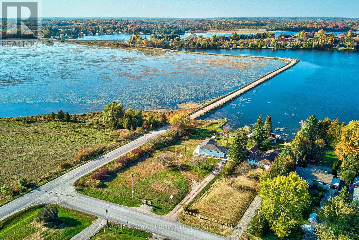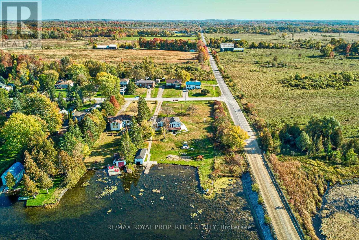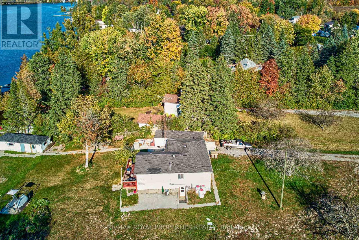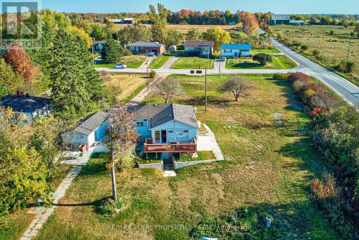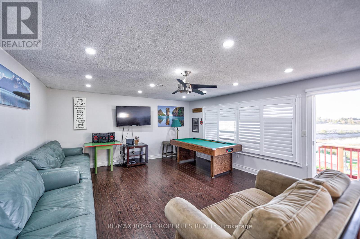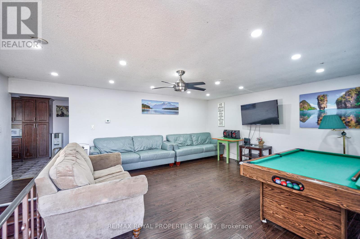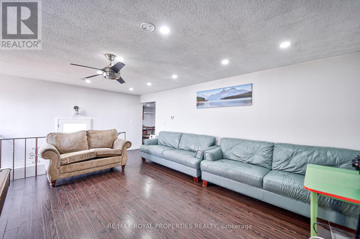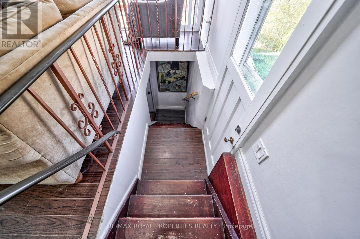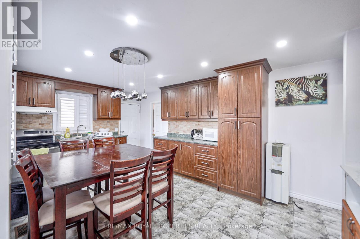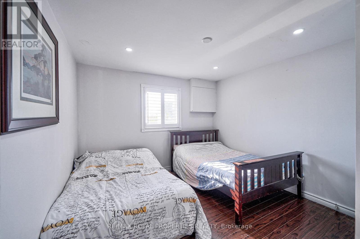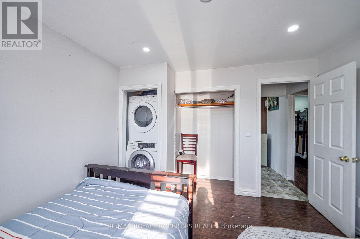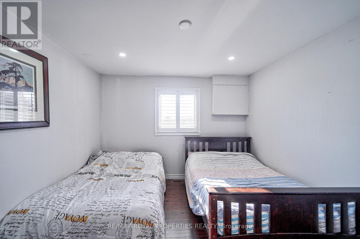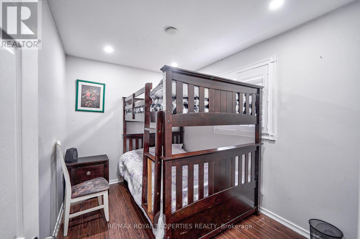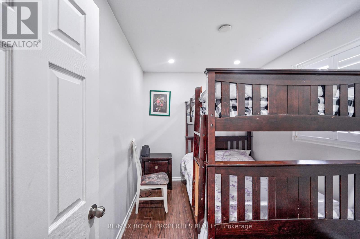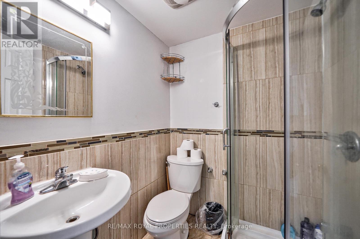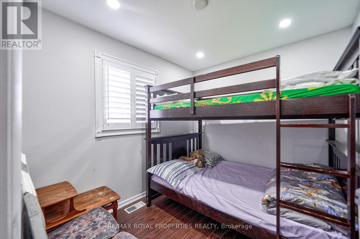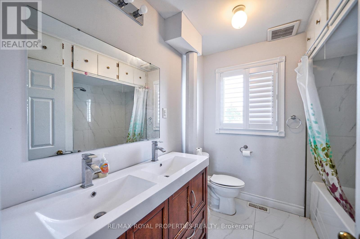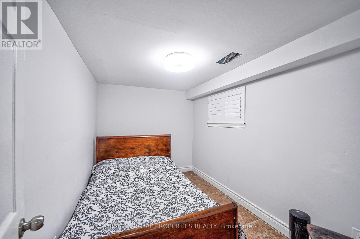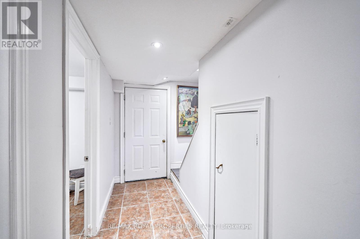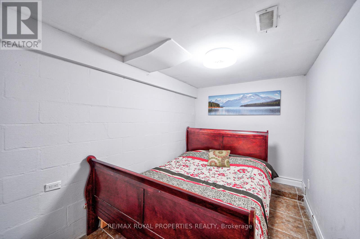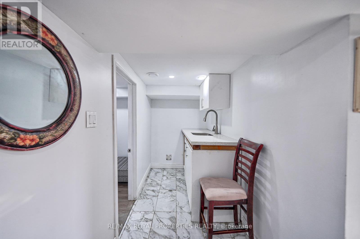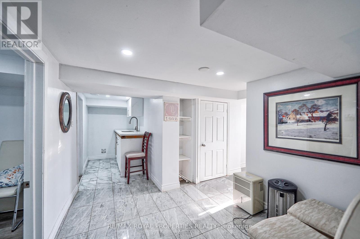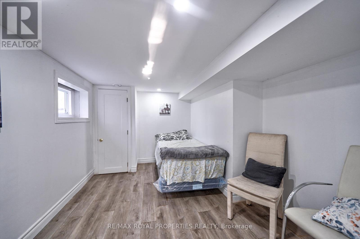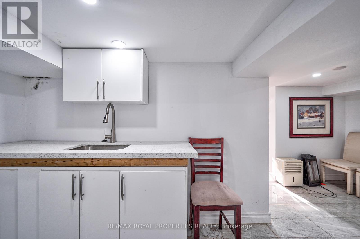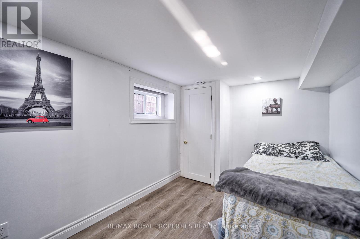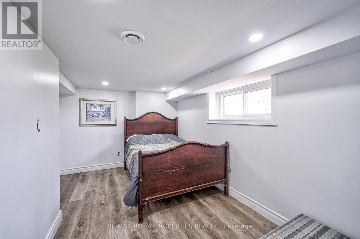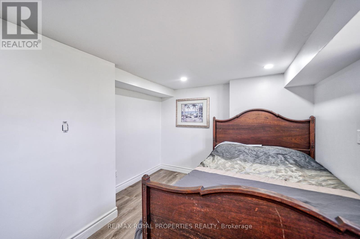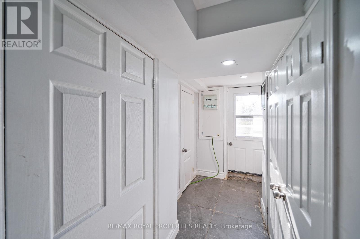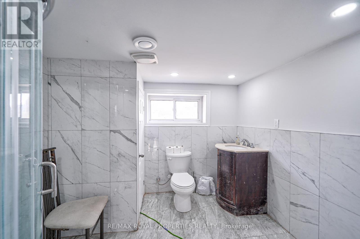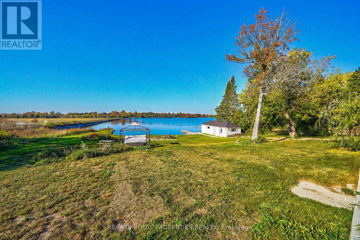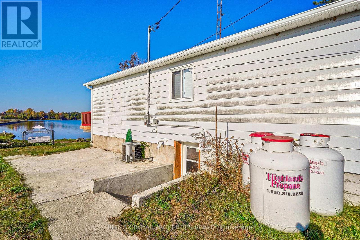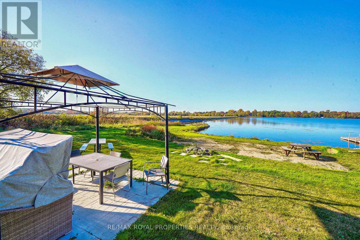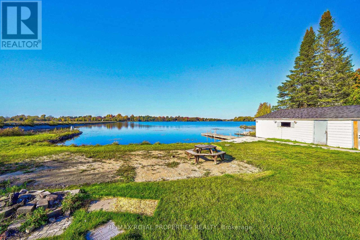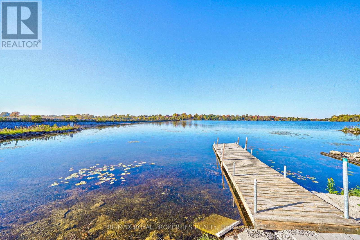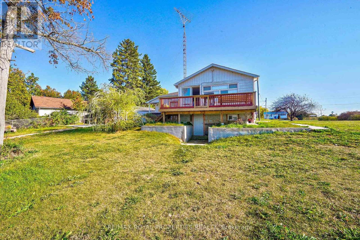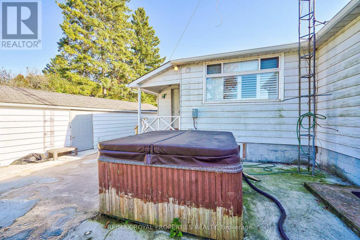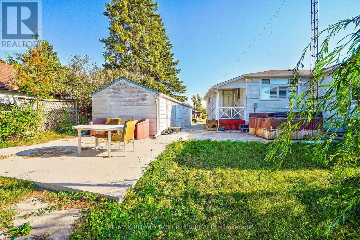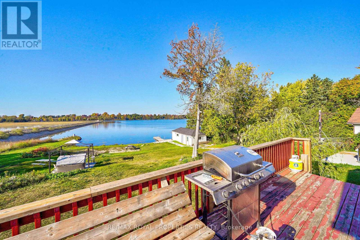5 Robinson Ave Kawartha Lakes, Ontario K0M 2B0
7 Bedroom
3 Bathroom
Bungalow
Central Air Conditioning
Forced Air
$1
Welcome To 5 Robinson Ave Kirkfield, House With 2 Lots. Possibility to sever 90 Minutes Dr to Toronto. Newly Finished Basements apt. Income Potentials, Boathouse, Garage. Located on Trans Severn System, Connected to Other Major Lakes. New Septic Tank (30K), Beautifully, Landscaped. Lots of space, Kids Playground. Potlights, Beautifully landscaped, finished basement, separate entrance to 2br, income potential, cottage with great space, good for large family, great for short-term rental (id:46317)
Property Details
| MLS® Number | X8059948 |
| Property Type | Single Family |
| Community Name | Rural Eldon |
| Parking Space Total | 11 |
Building
| Bathroom Total | 3 |
| Bedrooms Above Ground | 3 |
| Bedrooms Below Ground | 4 |
| Bedrooms Total | 7 |
| Architectural Style | Bungalow |
| Basement Development | Finished |
| Basement Features | Separate Entrance |
| Basement Type | N/a (finished) |
| Construction Style Attachment | Detached |
| Cooling Type | Central Air Conditioning |
| Exterior Finish | Aluminum Siding |
| Heating Fuel | Propane |
| Heating Type | Forced Air |
| Stories Total | 1 |
| Type | House |
Parking
| Detached Garage |
Land
| Acreage | No |
| Sewer | Septic System |
| Size Irregular | 148 X 300 Ft |
| Size Total Text | 148 X 300 Ft |
Rooms
| Level | Type | Length | Width | Dimensions |
|---|---|---|---|---|
| Lower Level | Family Room | 4.67 m | 3.53 m | 4.67 m x 3.53 m |
| Lower Level | Bedroom 4 | 3 m | 4.15 m | 3 m x 4.15 m |
| Lower Level | Bedroom 5 | 3.3 m | 4.15 m | 3.3 m x 4.15 m |
| Lower Level | Bedroom | 2.85 m | 3.3 m | 2.85 m x 3.3 m |
| Lower Level | Bedroom | 2.85 m | 3.2 m | 2.85 m x 3.2 m |
| Main Level | Kitchen | 5.77 m | 3.42 m | 5.77 m x 3.42 m |
| Main Level | Living Room | 5.9 m | 4.67 m | 5.9 m x 4.67 m |
| Main Level | Primary Bedroom | 3.45 m | 3.43 m | 3.45 m x 3.43 m |
| Main Level | Bedroom | 3.8 m | 2.44 m | 3.8 m x 2.44 m |
| Main Level | Bedroom | 3.15 m | 2.44 m | 3.15 m x 2.44 m |
https://www.realtor.ca/real-estate/26502950/5-robinson-ave-kawartha-lakes-rural-eldon


RE/MAX ROYAL PROPERTIES REALTY
19 - 7595 Markham Road
Markham, Ontario L3S 0B6
19 - 7595 Markham Road
Markham, Ontario L3S 0B6
(905) 554-0101
(416) 321-0150
Interested?
Contact us for more information

