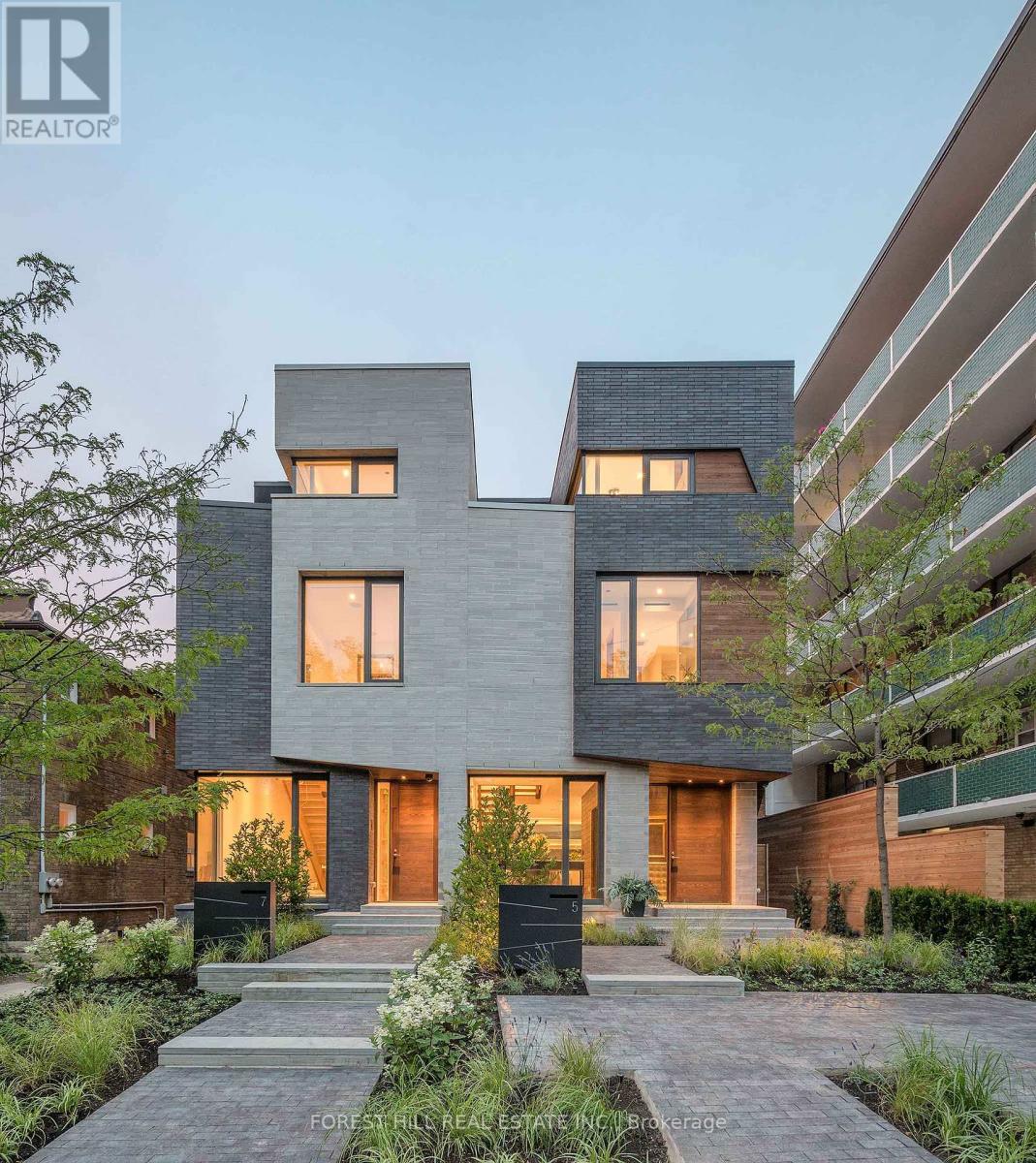5 Relmar Rd Toronto, Ontario M5P 2Y4
$4,295,000
Experience the epitome of luxury living in this custom built home by Mazenga and Architecture by Luc Bouliane. In the desired Forest Hill neighbourhood, nestled in the Village, you will find this rare 4 storey architectural gem. This meticulously designed residence seamlessly combines modern luxury with timeless elegance, offering a lifestyle of low maintenance and sophistication. Enjoy the elevator to all 4 levels, 20 ft ceilings, oversized 2 car garage with heated walkway and heated front pad parking, courtyard oasis, rooftop garden, and generator. This special home shows to perfection. (id:46317)
Property Details
| MLS® Number | C8087948 |
| Property Type | Single Family |
| Community Name | Forest Hill South |
| Features | Lane |
| Parking Space Total | 3 |
Building
| Bathroom Total | 4 |
| Bedrooms Above Ground | 2 |
| Bedrooms Below Ground | 1 |
| Bedrooms Total | 3 |
| Basement Development | Finished |
| Basement Type | N/a (finished) |
| Construction Style Attachment | Semi-detached |
| Cooling Type | Central Air Conditioning |
| Exterior Finish | Brick, Stone |
| Fireplace Present | Yes |
| Heating Fuel | Natural Gas |
| Heating Type | Forced Air |
| Stories Total | 3 |
| Type | House |
Parking
| Detached Garage |
Land
| Acreage | No |
| Size Irregular | 24.48 X 128.44 Ft |
| Size Total Text | 24.48 X 128.44 Ft |
Rooms
| Level | Type | Length | Width | Dimensions |
|---|---|---|---|---|
| Second Level | Office | 4.66 m | 5.48 m | 4.66 m x 5.48 m |
| Second Level | Bedroom 2 | 3.09 m | 4.43 m | 3.09 m x 4.43 m |
| Second Level | Laundry Room | 2.52 m | 1.99 m | 2.52 m x 1.99 m |
| Third Level | Primary Bedroom | 5.54 m | 4.57 m | 5.54 m x 4.57 m |
| Lower Level | Bedroom 3 | 3.09 m | 4.5 m | 3.09 m x 4.5 m |
| Lower Level | Recreational, Games Room | 5.52 m | 6.53 m | 5.52 m x 6.53 m |
| Lower Level | Exercise Room | 2.9 m | 4.5 m | 2.9 m x 4.5 m |
| Main Level | Kitchen | 2.54 m | 5.13 m | 2.54 m x 5.13 m |
| Main Level | Dining Room | 3.44 m | 6.17 m | 3.44 m x 6.17 m |
| Main Level | Family Room | 5.5 m | 4.45 m | 5.5 m x 4.45 m |
https://www.realtor.ca/real-estate/26544459/5-relmar-rd-toronto-forest-hill-south
Salesperson
(416) 488-2875

441 Spadina Road
Toronto, Ontario M5P 2W3
(416) 488-2875
(416) 488-2694
www.foresthill.com
Interested?
Contact us for more information










































