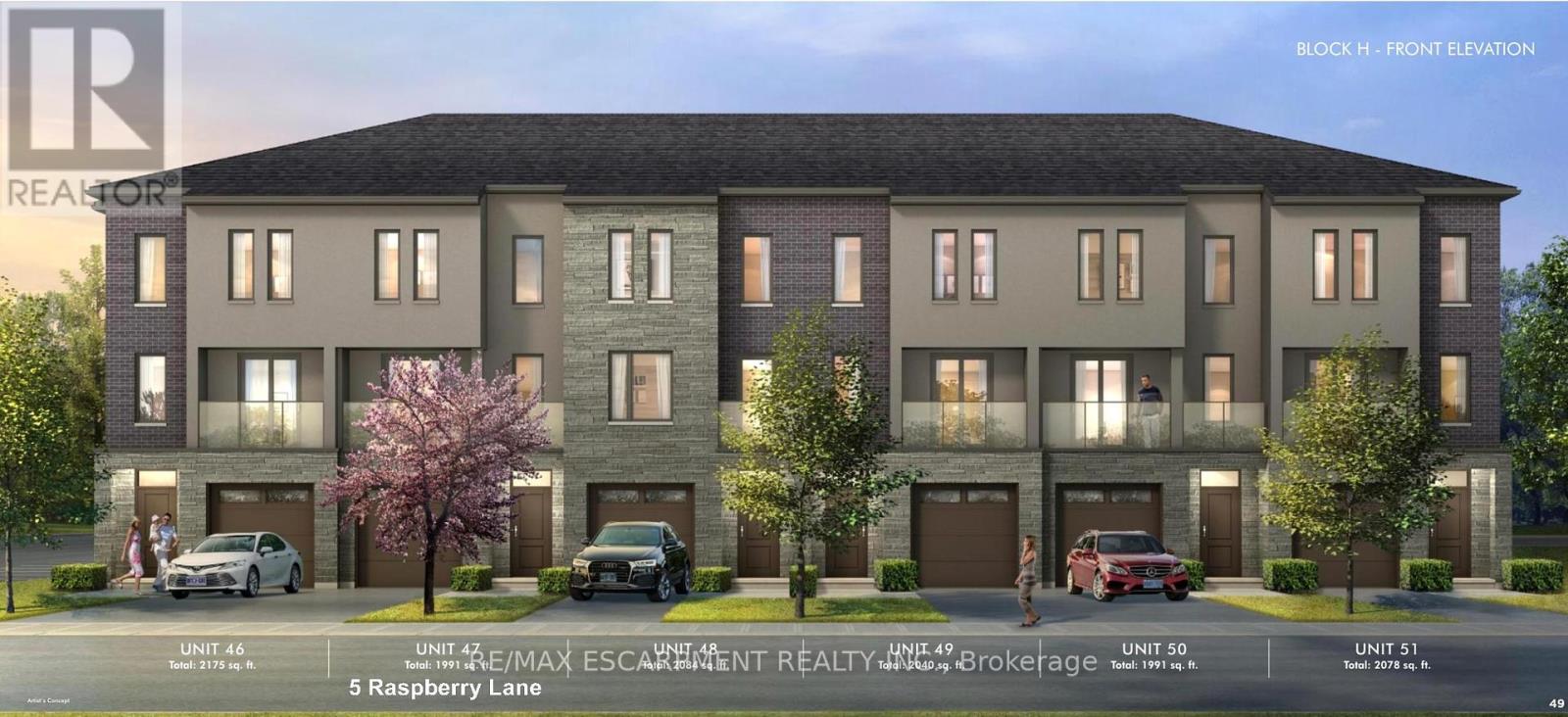5 Raspberry Lane Hamilton, Ontario L0R 1W0
$839,900Maintenance, Parcel of Tied Land
$89.25 Monthly
Maintenance, Parcel of Tied Land
$89.25 MonthlyDon't miss this opportunity to own a Luxury executive townhome with over $160.000 of upgraded features & finishes far exceeding building code standards. Over 1.900 sq ft of living space of quiet townhome living with the unique & rare block wall demising construction in between units. Impress your guests in your luxurious gourmet kitchen with plenty of space to comfortably entertain everyone! You get exceptional per sq ft value in this home! Located in the highly desirable community of The Highlands of Mount Hope, enjoy the perfect blend of convenience, functionality and small town feel yet be so effortlessly close to everything! The perfect town home and community are waiting for you. Move in ready & be part of Phase One of this amazing community. Builder Cash Back Incentives! Inquire how the Buyer Saves up to $25,000!**** EXTRAS **** Air Exchanger, Carpet Free, Central Vacuum Roughed-in (id:46317)
Property Details
| MLS® Number | X8097680 |
| Property Type | Single Family |
| Community Name | Mount Hope |
| Amenities Near By | Hospital, Park, Place Of Worship, Public Transit |
| Parking Space Total | 2 |
Building
| Bathroom Total | 4 |
| Bedrooms Above Ground | 3 |
| Bedrooms Total | 3 |
| Construction Style Attachment | Attached |
| Cooling Type | Central Air Conditioning |
| Exterior Finish | Brick, Stucco |
| Heating Fuel | Natural Gas |
| Heating Type | Forced Air |
| Stories Total | 3 |
| Type | Row / Townhouse |
Parking
| Attached Garage |
Land
| Acreage | No |
| Land Amenities | Hospital, Park, Place Of Worship, Public Transit |
| Size Irregular | 18.04 X 82.33 Ft |
| Size Total Text | 18.04 X 82.33 Ft |
Rooms
| Level | Type | Length | Width | Dimensions |
|---|---|---|---|---|
| Second Level | Family Room | 4.99 m | 4.91 m | 4.99 m x 4.91 m |
| Second Level | Kitchen | 2.71 m | 3.08 m | 2.71 m x 3.08 m |
| Second Level | Dining Room | 4.99 m | 2.74 m | 4.99 m x 2.74 m |
| Third Level | Bedroom 2 | 2.52 m | 3.2 m | 2.52 m x 3.2 m |
| Third Level | Bedroom 3 | 2.52 m | 3.68 m | 2.52 m x 3.68 m |
| Third Level | Bathroom | 3.04 m | 1.52 m | 3.04 m x 1.52 m |
| Third Level | Primary Bedroom | 3.2 m | 3.29 m | 3.2 m x 3.29 m |
| Third Level | Bathroom | 3.04 m | 3.04 m | 3.04 m x 3.04 m |
| Third Level | Laundry Room | 1.21 m | 1.67 m | 1.21 m x 1.67 m |
| Ground Level | Den | 3.59 m | 4.9 m | 3.59 m x 4.9 m |
| Ground Level | Bathroom | 1.5 m | 3.04 m | 1.5 m x 3.04 m |
Utilities
| Sewer | Installed |
| Natural Gas | Installed |
| Electricity | Installed |
https://www.realtor.ca/real-estate/26558558/5-raspberry-lane-hamilton-mount-hope

2180 Itabashi Way #4b
Burlington, Ontario L7M 5A5
(905) 639-7676
(905) 681-9908
www.remaxescarpment.com/
Interested?
Contact us for more information





































