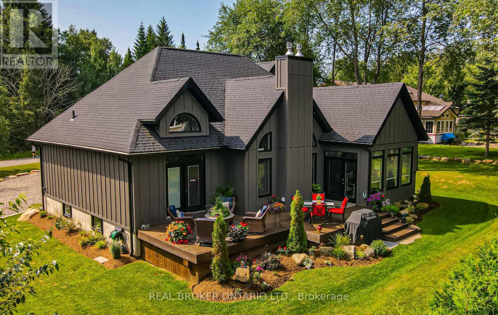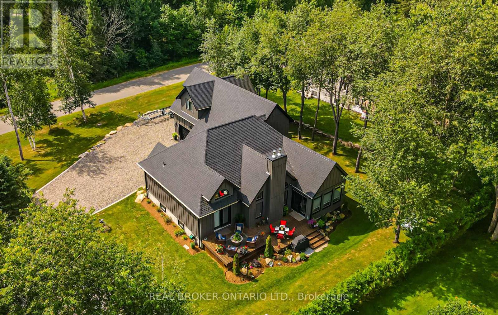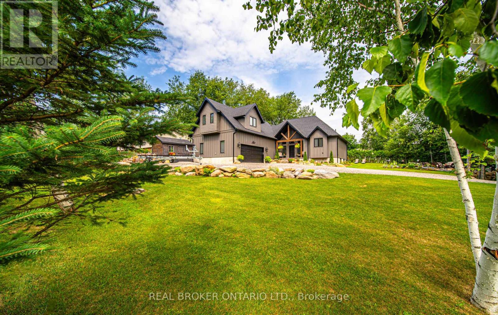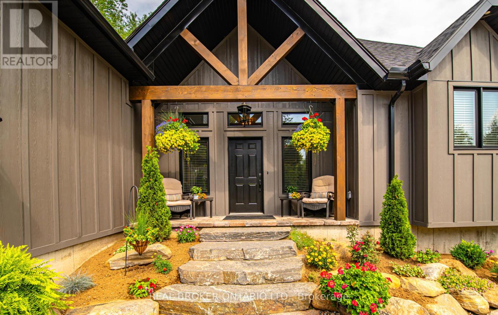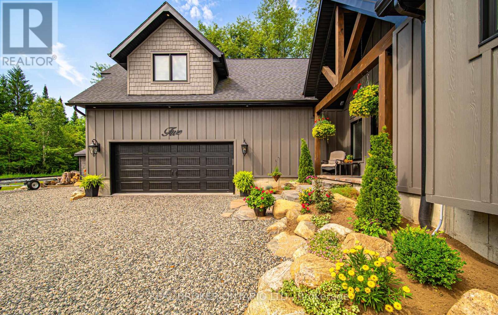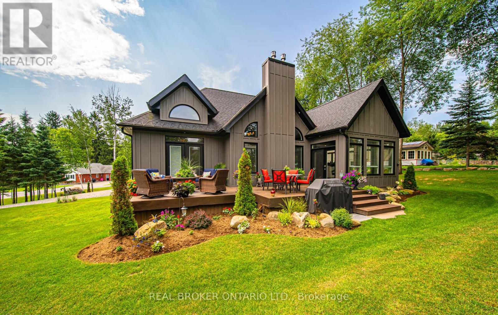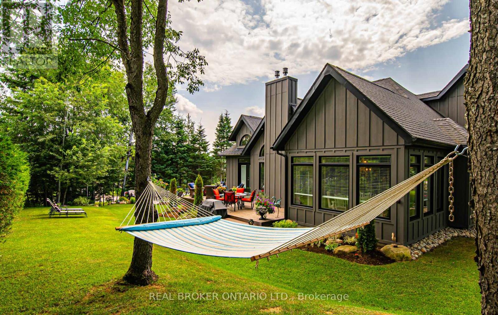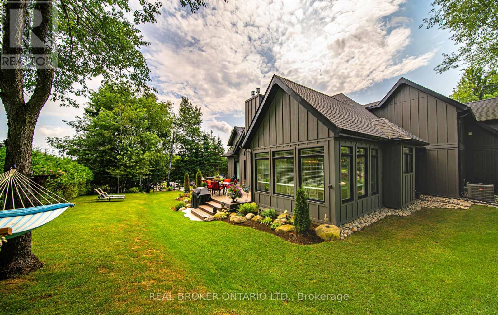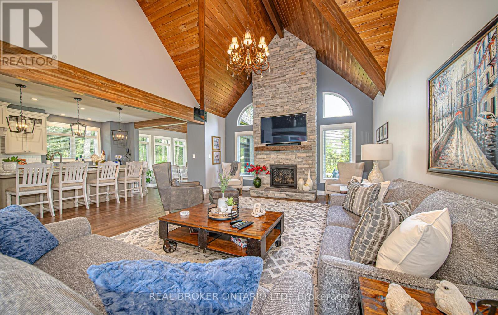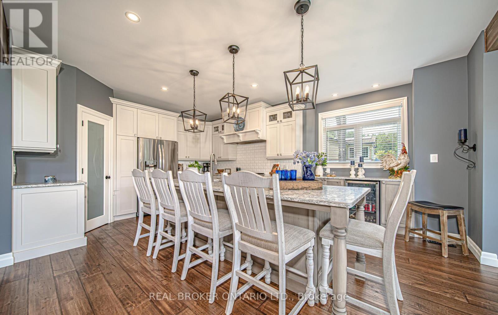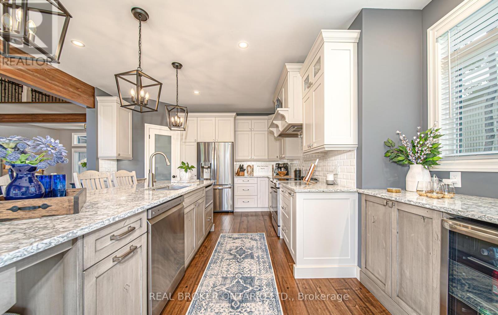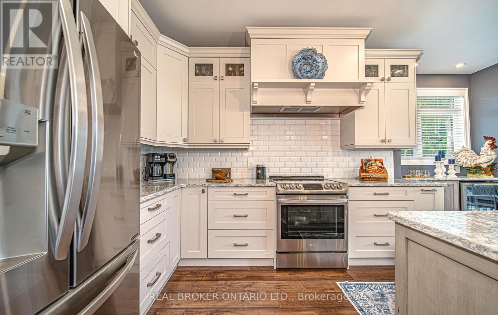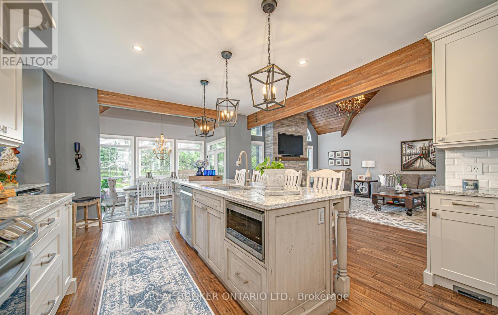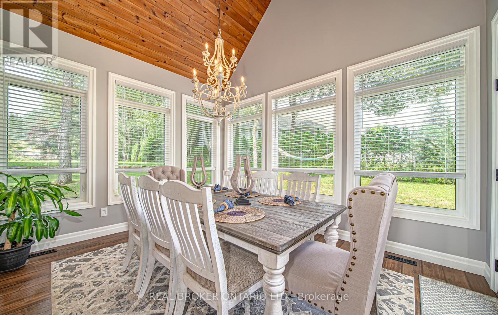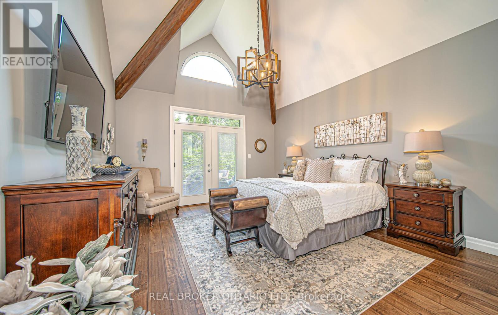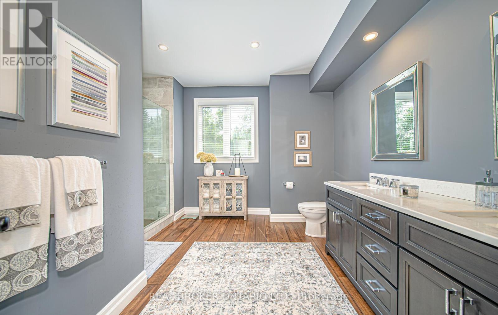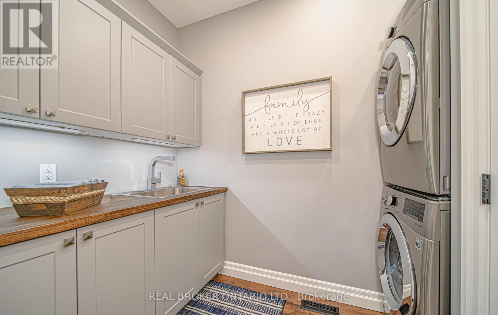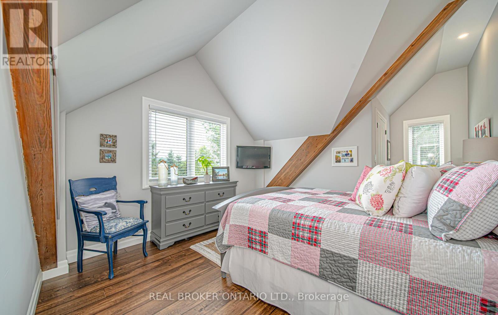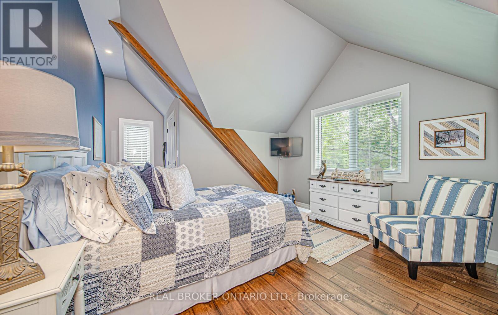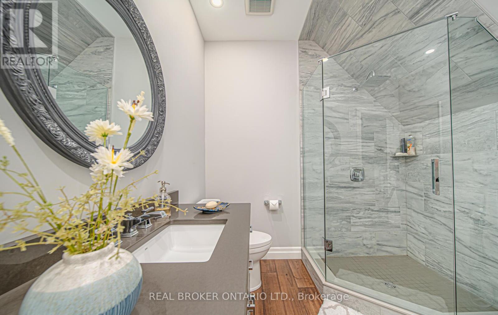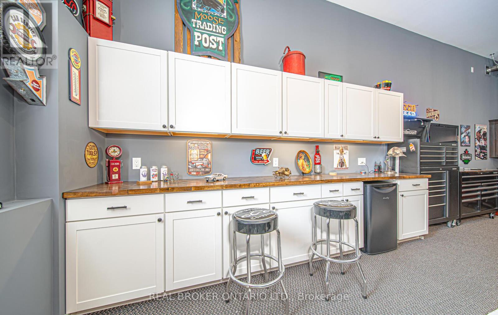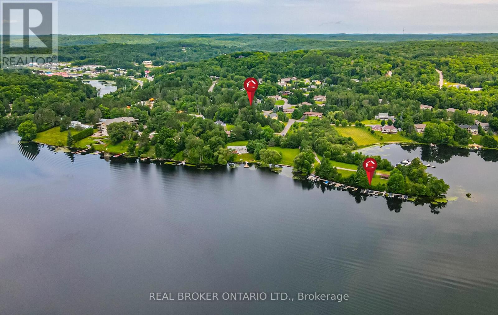5 Ploughshare Crt Algonquin Highlands, Ontario K0M 1S0
$1,449,000
This Amazing Linwood Home could be right out of a Design Magazine. Warm & Inviting with no detail overlooked. Superb Taste & Finishes in every room. Open Concept, perfect for Hosting Family Gatherings or Parties. Vaulted Beamed Ceilings, Floor to Ceiling Stone Fireplace, Engineered Hardwood throughout, Transom Windows that flood Rooms with Light, a Chefs Kitchen with W/I Pantry & a Gorgeous Island w/ Seating showcases just how special this home is. A Bright & Spacious Dining Rm seamlessly leads to the outside deck for BBQ's or outdoor Dining. A Sumptuous Primary Bedroom with W/I Closet & beautiful Ensuite. The Loft offers 2 Attractive Bedrooms with W/I Closets, a 4 Pc Bath with Pedestal Tub & W/I Shower, an office area & a Sitting Room. Stunning landscaping outside - flagstone patio with firepit, multiple perennial gardens & a gorgeous deck for entertaining. Let's not forget the spotless 30x26 Heated Garage/Man Cave. What are you waiting for? Come & See Your Forever Home.**** EXTRAS **** Located in the Haliburton by Lake Community which includes your boat dock on Head Lake (which leads to Grass & Kashwigamog Lakes) & a Waterfront Park & Picnic area - a one minutes walk from your front door. (id:46317)
Property Details
| MLS® Number | X8132118 |
| Property Type | Single Family |
| Amenities Near By | Park |
| Community Features | School Bus |
| Features | Cul-de-sac |
| Parking Space Total | 8 |
| View Type | Lake View |
Building
| Bathroom Total | 3 |
| Bedrooms Above Ground | 3 |
| Bedrooms Total | 3 |
| Basement Type | Partial |
| Construction Style Attachment | Detached |
| Cooling Type | Central Air Conditioning |
| Fireplace Present | Yes |
| Heating Fuel | Propane |
| Heating Type | Forced Air |
| Stories Total | 1 |
| Type | House |
Parking
| Attached Garage |
Land
| Acreage | No |
| Land Amenities | Park |
| Size Irregular | 129.88 X 136.91 Ft ; Irreg |
| Size Total Text | 129.88 X 136.91 Ft ; Irreg |
Rooms
| Level | Type | Length | Width | Dimensions |
|---|---|---|---|---|
| Second Level | Bedroom 2 | 5.94 m | 3.73 m | 5.94 m x 3.73 m |
| Second Level | Bedroom 3 | 5.94 m | 3.73 m | 5.94 m x 3.73 m |
| Second Level | Sitting Room | 7.98 m | 2.21 m | 7.98 m x 2.21 m |
| Second Level | Bathroom | 3.2 m | 2.49 m | 3.2 m x 2.49 m |
| Main Level | Foyer | 4.88 m | 2.29 m | 4.88 m x 2.29 m |
| Main Level | Living Room | 7.29 m | 4.88 m | 7.29 m x 4.88 m |
| Main Level | Kitchen | 5.89 m | 4.11 m | 5.89 m x 4.11 m |
| Main Level | Dining Room | 4.11 m | 3.48 m | 4.11 m x 3.48 m |
| Main Level | Primary Bedroom | 6.25 m | 4.09 m | 6.25 m x 4.09 m |
| Main Level | Laundry Room | 3.1 m | 1.65 m | 3.1 m x 1.65 m |
| Main Level | Bathroom | 2.31 m | 1.09 m | 2.31 m x 1.09 m |
Utilities
| Sewer | Installed |
| Electricity | Installed |
| Cable | Available |
https://www.realtor.ca/real-estate/26607159/5-ploughshare-crt-algonquin-highlands

130 King St W Unit 1900b
Toronto, Ontario M5X 1E3
(888) 311-1172
(888) 311-1172
https://www.joinreal.com/
Interested?
Contact us for more information

