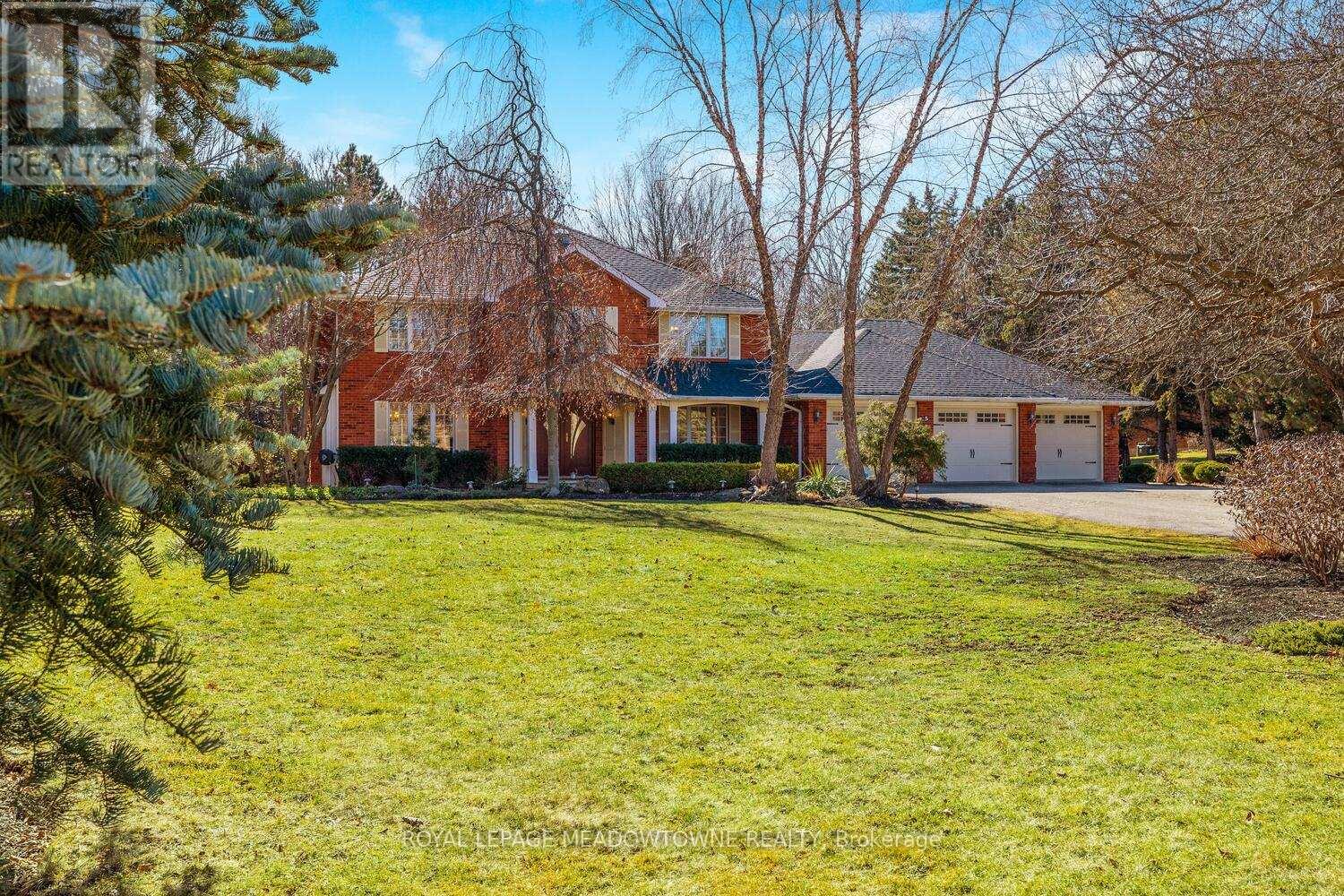5 Oak Ridge Dr Halton Hills, Ontario L7G 5G6
$2,489,500
Discover luxury living in this executive home boasting over 3800sqft & a 3 car garage on a 2/3 acre lot in coveted Glen Williams! The main floor impresses with a grand foyer, formal living & dining rooms featuring hardwood floors, crown molding & French doors. Gather in the custom kitchen with granite counters & breakfast bar. A spacious family room offers a fireplace, while a main floor office & delightful 4-season sunroom provide additional comfort. Upstairs, find 4 bedrooms including a primary suite with a stunning dressing room & beautiful 4pc ensuite, plus a lovely 5pc main bathroom. The lower level is an entertainer's dream with an incredible climate-controlled wine cellar, rec room, games area, exercise room & 3pc bathroom. Outside, enjoy the mature and private grounds featuring an inground pool, hot tub, and large deck. Located in charming Glen Williams, walk to the GO, cafes, shops, parks, trails, and the Credit River, with all the amenities of Georgetown just minutes away!**** EXTRAS **** Shingles approximately two years old. Sprinkler system and home electrical generator. (id:46317)
Property Details
| MLS® Number | W8125302 |
| Property Type | Single Family |
| Community Name | Glen Williams |
| Amenities Near By | Hospital, Park, Place Of Worship, Schools |
| Parking Space Total | 13 |
| Pool Type | Inground Pool |
Building
| Bathroom Total | 4 |
| Bedrooms Above Ground | 4 |
| Bedrooms Total | 4 |
| Basement Development | Finished |
| Basement Type | N/a (finished) |
| Construction Style Attachment | Detached |
| Cooling Type | Central Air Conditioning |
| Exterior Finish | Brick |
| Fireplace Present | Yes |
| Heating Fuel | Natural Gas |
| Heating Type | Forced Air |
| Stories Total | 2 |
| Type | House |
Parking
| Attached Garage |
Land
| Acreage | No |
| Land Amenities | Hospital, Park, Place Of Worship, Schools |
| Sewer | Septic System |
| Size Irregular | 115.98 X 181.39 Ft |
| Size Total Text | 115.98 X 181.39 Ft|1/2 - 1.99 Acres |
Rooms
| Level | Type | Length | Width | Dimensions |
|---|---|---|---|---|
| Second Level | Primary Bedroom | 7.14 m | 3.98 m | 7.14 m x 3.98 m |
| Second Level | Bedroom 2 | 4.58 m | 3.96 m | 4.58 m x 3.96 m |
| Second Level | Bedroom 3 | 4.45 m | 3.97 m | 4.45 m x 3.97 m |
| Second Level | Bedroom 4 | 4.25 m | 3.82 m | 4.25 m x 3.82 m |
| Basement | Recreational, Games Room | 10.35 m | 3.64 m | 10.35 m x 3.64 m |
| Basement | Exercise Room | 7.93 m | 3.48 m | 7.93 m x 3.48 m |
| Ground Level | Living Room | 5.77 m | 4.33 m | 5.77 m x 4.33 m |
| Ground Level | Dining Room | 4.68 m | 3.93 m | 4.68 m x 3.93 m |
| Ground Level | Kitchen | 8 m | 3.73 m | 8 m x 3.73 m |
| Ground Level | Family Room | 5.61 m | 3.9 m | 5.61 m x 3.9 m |
| Ground Level | Office | 3.89 m | 3.67 m | 3.89 m x 3.67 m |
| Ground Level | Sunroom | 3.68 m | 2.43 m | 3.68 m x 2.43 m |
https://www.realtor.ca/real-estate/26598792/5-oak-ridge-dr-halton-hills-glen-williams

Salesperson
(905) 873-5424
townandcountryrealtor.ca/
www.facebook.com/haltonhillsrealestate

324 Guelph Street Suite 12
Georgetown, Ontario L7G 4B5
(905) 877-8262
Interested?
Contact us for more information










































