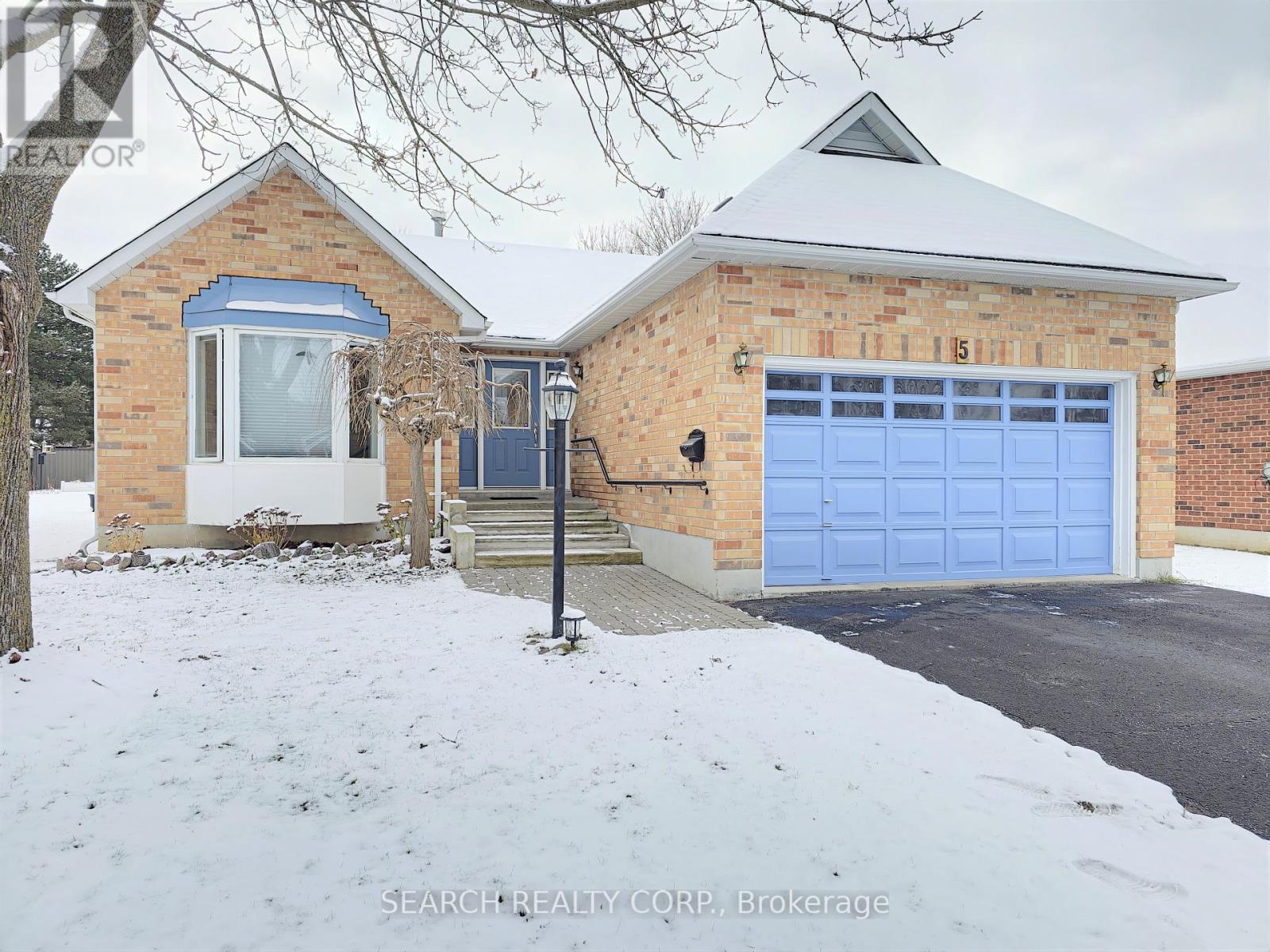5 Langton Pl Kawartha Lakes, Ontario K9V 6G9
$888,000
Fully Upgraded Detached 3-Bedroom + 3 Baths Bungalow with Double Garage Located On A Quiet Cul De Sac In Lindsay's North Ward. The Main Floor Embraces a Bungalow-Style Living Experience, Catering to All Day-to-Day Living Requirements. It features a primary bedroom with a walk-in closet, a private ensuite bath with a tub, and convenient direct access from the garage. Bifurcated Staircase With Beautiful Custom Wall Clock Sets The Tone In This Turn-Key Polished Home Beautiful Great Room with Gas Fireplace & Hardwood Floors Throughout. Bright Windows, Modern Eat-in Kitchen w/Stainless Steel Appliance. Professionally Finished Basement Features a Bedroom with Walk-in Closet and Ensuite 4pa Bath. We professionally Landscaped the Backyard with a Convenient Shed.**** EXTRAS **** Inclusion: Built-In Microwave, Carbon Monoxide Detector, Dishwasher, Dryer, Garage Door Opener, Main Kitchen Stainless Refrigerator, Stove, Window Coverings, Main Floor Foyer Large Clock. (id:46317)
Property Details
| MLS® Number | X8113980 |
| Property Type | Single Family |
| Community Name | Lindsay |
| Amenities Near By | Hospital, Park, Public Transit, Schools |
| Features | Cul-de-sac |
| Parking Space Total | 6 |
Building
| Bathroom Total | 3 |
| Bedrooms Above Ground | 2 |
| Bedrooms Below Ground | 1 |
| Bedrooms Total | 3 |
| Architectural Style | Bungalow |
| Basement Development | Finished |
| Basement Type | Full (finished) |
| Construction Style Attachment | Detached |
| Cooling Type | Central Air Conditioning |
| Exterior Finish | Aluminum Siding, Brick |
| Fireplace Present | Yes |
| Heating Fuel | Natural Gas |
| Heating Type | Forced Air |
| Stories Total | 1 |
| Type | House |
Parking
| Attached Garage |
Land
| Acreage | No |
| Land Amenities | Hospital, Park, Public Transit, Schools |
| Size Irregular | 59.06 X 132.76 Ft |
| Size Total Text | 59.06 X 132.76 Ft |
| Surface Water | Lake/pond |
Rooms
| Level | Type | Length | Width | Dimensions |
|---|---|---|---|---|
| Lower Level | Bedroom 3 | 3.84 m | 3.96 m | 3.84 m x 3.96 m |
| Lower Level | Family Room | 6.55 m | 10.87 m | 6.55 m x 10.87 m |
| Lower Level | Office | 5.99 m | 2.77 m | 5.99 m x 2.77 m |
| Main Level | Living Room | 3.63 m | 5.23 m | 3.63 m x 5.23 m |
| Main Level | Dining Room | 3.81 m | 3.33 m | 3.81 m x 3.33 m |
| Main Level | Kitchen | 3.3 m | 5.21 m | 3.3 m x 5.21 m |
| Main Level | Foyer | 3.63 m | 5.74 m | 3.63 m x 5.74 m |
| Main Level | Laundry Room | 5.08 m | 5.97 m | 5.08 m x 5.97 m |
| Main Level | Primary Bedroom | 6.88 m | 3.63 m | 6.88 m x 3.63 m |
| Main Level | Bedroom 2 | 3.26 m | 3.63 m | 3.26 m x 3.63 m |
Utilities
| Sewer | Installed |
| Natural Gas | Installed |
| Electricity | Installed |
| Cable | Available |
https://www.realtor.ca/real-estate/26582067/5-langton-pl-kawartha-lakes-lindsay

Salesperson
(416) 268-4555
50 Village Centre Pl #100
Mississauga, Ontario L4Z 1V9
(855) 500-7653
(855) 500-7653
www.searchrealty.ca/
Interested?
Contact us for more information





































