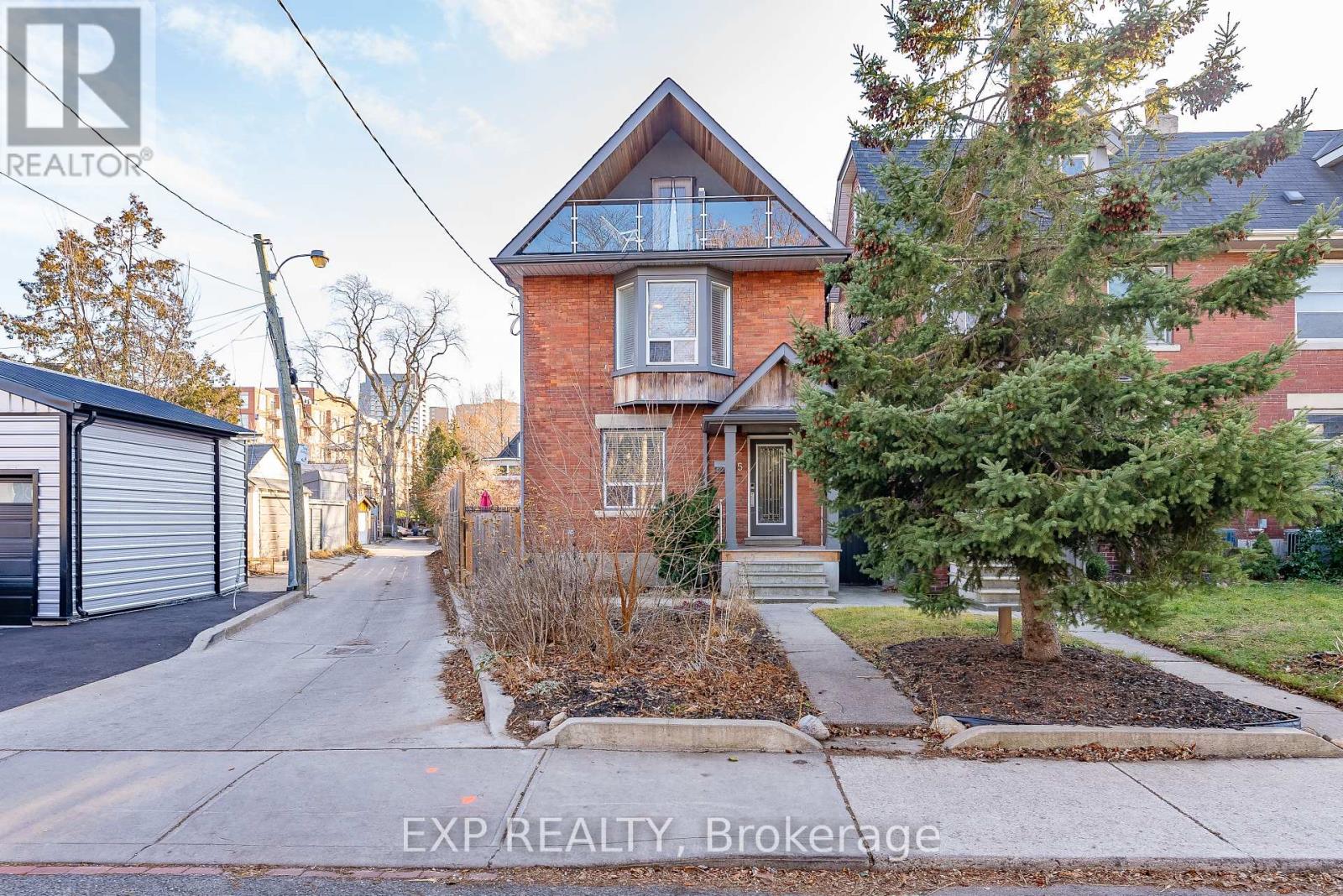5 Jerome St Toronto, Ontario M6P 1H8
$2,599,000
Beautifully Renovated Multiplex on a Mature Tree-Lined Street in the Highly Sought After Neighbourhood of High Park North. Steps to All Amenities, Public Transit/Dundas West Subway & Bloor GO Station. Extensive Top to Bottom Renovations Completed in 2015 With 4 Luxury Open Concept Units w/Walkout To Decks/Balcony. Upgrades Include: New Roof, All New Interior & Exterior Doors, Trims & Windows, Pot Lights, New Plumbing, New Electrical 200Amps Service w/Separate Panels In Each Unit, New Kitchens w/Granite Counters, All New Floating & Ceramic Floors, 2 Large Decks (>19x8') On Main & 2nd Floor and a Cozy A-Framed Balcony on 3rd Floor. New Parking Pad & Double Car Garage Doors, All New Ducts w/Central AC, 9Ft Ceiling On Main & 8Ft In Bsmt (2015). Low Maintenance Pie-Shaped Lot, Fully Fenced Yard With Outdoor Space. BBQ Gas Lines for Main & Upper Unit, All Separate Internet Lines, Side-Entrance to Basement & Programmable Locks for All Units.**** EXTRAS **** Turnkey Rental w/Excellent Recent Tenants, NO Vacancy! *** Purpose Built Multiplex *** See Virtual Tour For Additional Pics & Floor Plans *** (id:46317)
Property Details
| MLS® Number | W7374982 |
| Property Type | Single Family |
| Community Name | High Park North |
| Amenities Near By | Park, Public Transit, Schools |
| Parking Space Total | 4 |
Building
| Bathroom Total | 4 |
| Bedrooms Above Ground | 3 |
| Bedrooms Below Ground | 1 |
| Bedrooms Total | 4 |
| Basement Features | Apartment In Basement, Separate Entrance |
| Basement Type | N/a |
| Construction Style Attachment | Detached |
| Cooling Type | Central Air Conditioning |
| Exterior Finish | Brick |
| Heating Fuel | Natural Gas |
| Heating Type | Forced Air |
| Stories Total | 3 |
| Type | House |
Parking
| Detached Garage |
Land
| Acreage | No |
| Land Amenities | Park, Public Transit, Schools |
| Size Irregular | 19.25 X 109 Ft ; Pie-shaped Lot, 42ft At Rear |
| Size Total Text | 19.25 X 109 Ft ; Pie-shaped Lot, 42ft At Rear |
Rooms
| Level | Type | Length | Width | Dimensions |
|---|---|---|---|---|
| Second Level | Kitchen | 3.58 m | 3.43 m | 3.58 m x 3.43 m |
| Second Level | Living Room | 4.09 m | 3.43 m | 4.09 m x 3.43 m |
| Second Level | Bedroom | 2.92 m | 4.7 m | 2.92 m x 4.7 m |
| Third Level | Kitchen | 3.1 m | 3.91 m | 3.1 m x 3.91 m |
| Third Level | Living Room | 3.28 m | 4.55 m | 3.28 m x 4.55 m |
| Third Level | Bedroom | 4.04 m | 2.29 m | 4.04 m x 2.29 m |
| Basement | Kitchen | 3.96 m | 2.16 m | 3.96 m x 2.16 m |
| Basement | Living Room | 3.48 m | 3.38 m | 3.48 m x 3.38 m |
| Basement | Bedroom | 3.25 m | 2.64 m | 3.25 m x 2.64 m |
| Main Level | Kitchen | 3.96 m | 3.76 m | 3.96 m x 3.76 m |
| Main Level | Living Room | 3.68 m | 4.55 m | 3.68 m x 4.55 m |
| Main Level | Bedroom | 3.18 m | 3.76 m | 3.18 m x 3.76 m |
Utilities
| Sewer | Installed |
| Natural Gas | Installed |
| Electricity | Installed |
| Cable | Available |
https://www.realtor.ca/real-estate/26381855/5-jerome-st-toronto-high-park-north

4711 Yonge St 10th Flr, 106430
Toronto, Ontario M2N 6K8
(866) 530-7737
Interested?
Contact us for more information



































