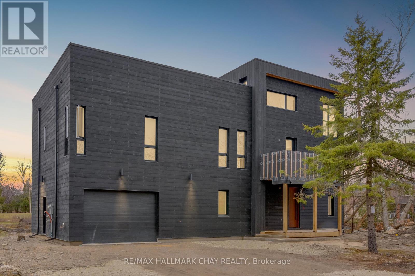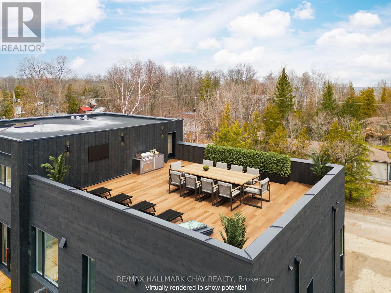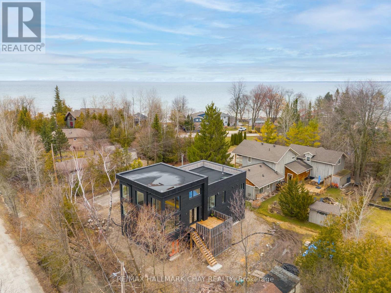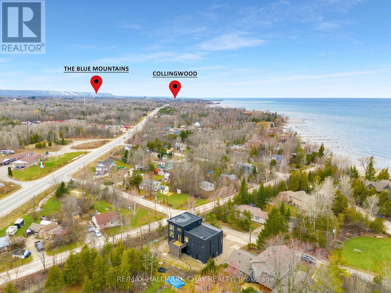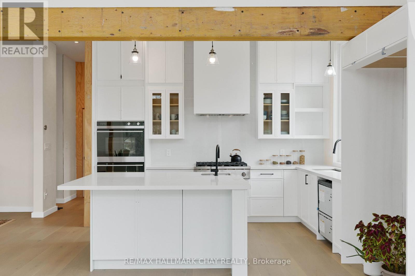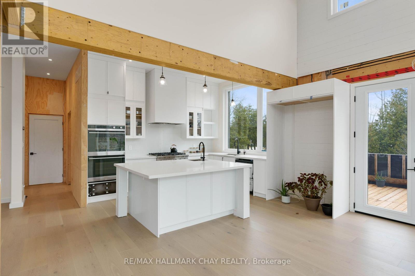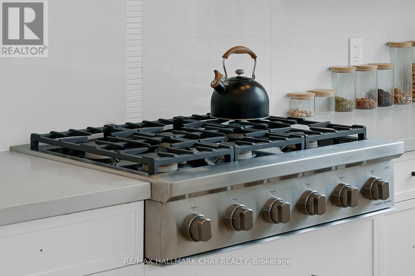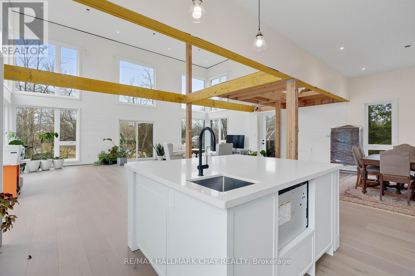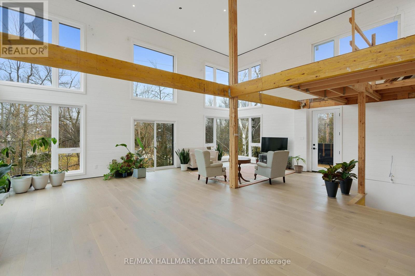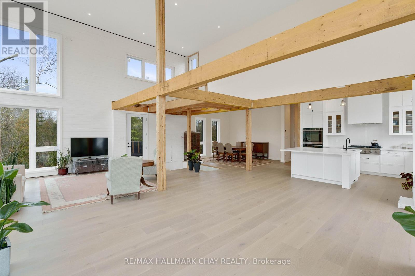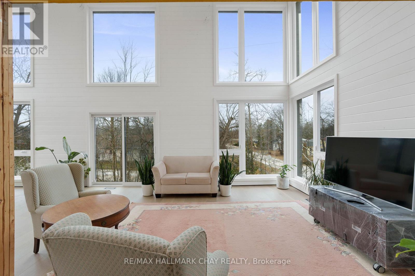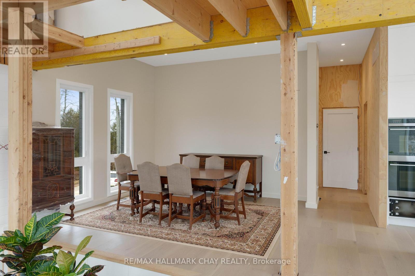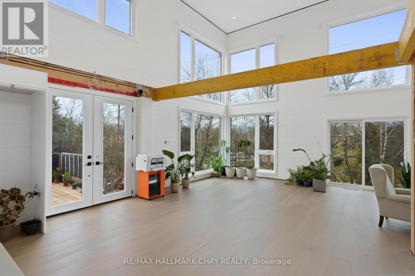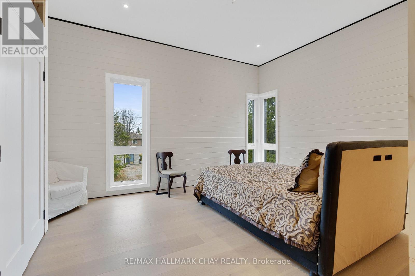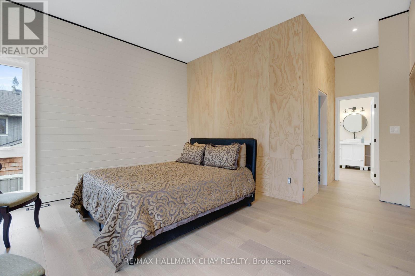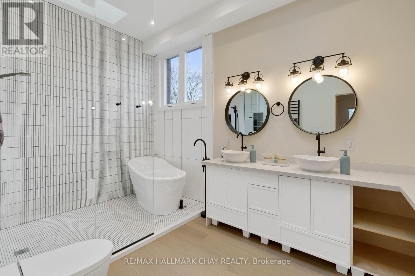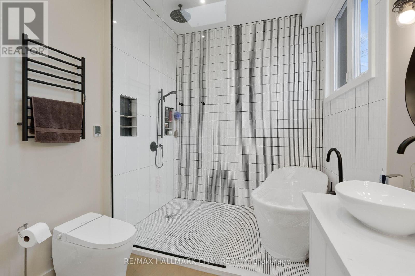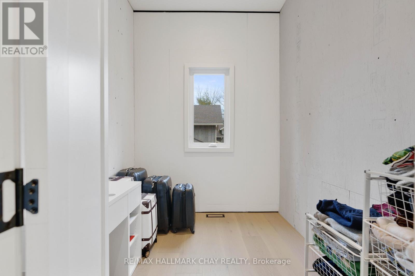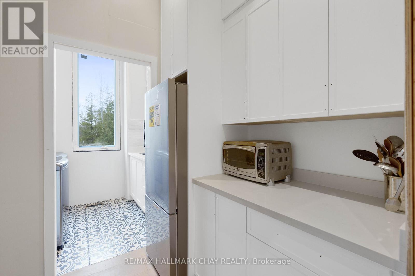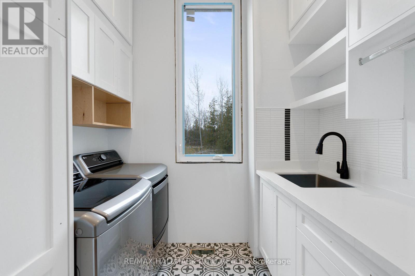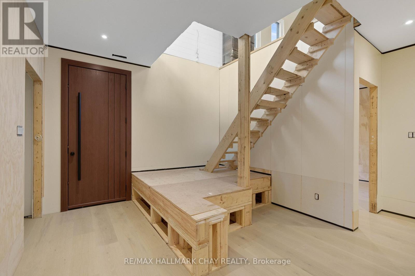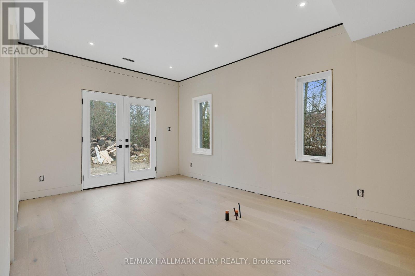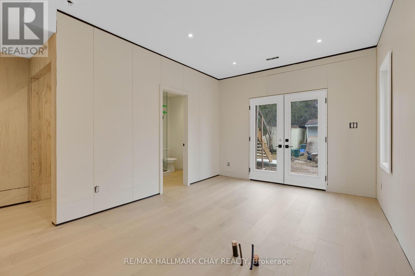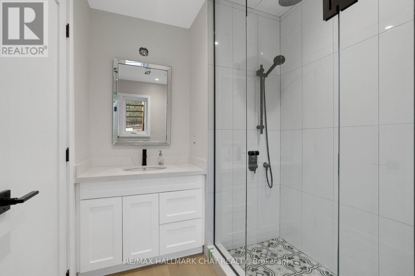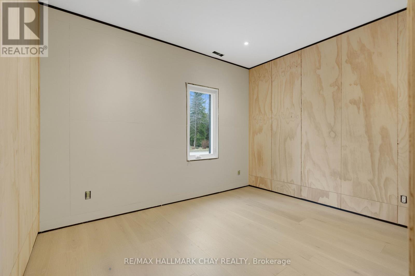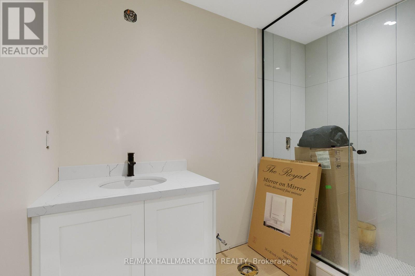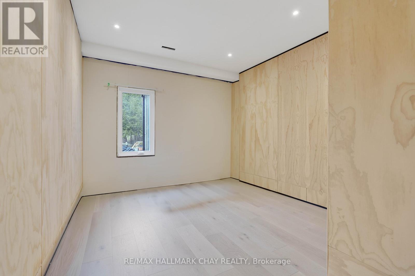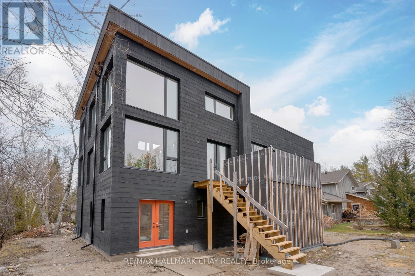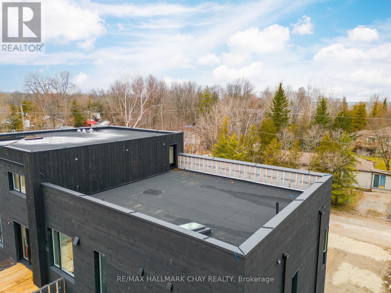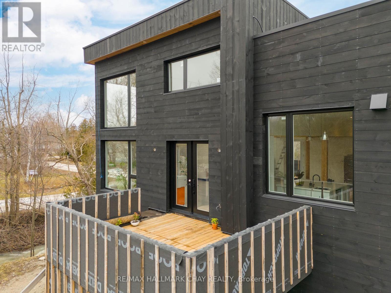5 Jack St Wasaga Beach, Ontario L9Z 2X4
$1,975,000
STUNNING 3,463 SQ/FT MODERN CUSTOM-BUILD WITH RARE ROOFTOP PATIO AND IMPRESSIVE VIEWS OF GEORGIAN BAY! Designed by Kelvin Kellman, this distinctive reverse floorplan features 5- bed 3- bath and prime location nestled between of Collingwood and the heart of Wasaga Beach. Gourmet kitchen, finished w/ quartz counters and Fisher & Paykel appliances, 6- burner gas cooktop, double built-in wall ovens & warming drawer, dbl drawer dishwashers & butlers pantry. Thoughtfully designed to maximize natural light in the primary living space. 9"" engineered hardwood, soaring ceilings, expansive 2-story windows, and charming Juliet balcony. Unwind to the primary bedroom complete w/ walk-in closet, 2 additional closets, and a spa-like ensuite w/ soaker tub, rainhead shower & double vessel sinks. Entertain in style on the rooftop patio overlooking Georgian Bay a 330 sq/ft loft for added versatility. 5th bedroom offers potential in-law suite conversion w/ rough-in plumbing & laundry hook-up.**** EXTRAS **** Tandem drive-through garage w/ EV charging both indoors & outdoors. Hardwired for CCTV & solar panel ready. Construction nearing completion. Steps to Georgian Bay a short drive to Collingwood & Blue Mountains. (id:46317)
Property Details
| MLS® Number | S8173304 |
| Property Type | Single Family |
| Community Name | Wasaga Beach |
| Amenities Near By | Beach, Park, Ski Area |
| Features | Cul-de-sac |
| Parking Space Total | 4 |
Building
| Bathroom Total | 3 |
| Bedrooms Above Ground | 5 |
| Bedrooms Total | 5 |
| Basement Development | Unfinished |
| Basement Type | Crawl Space (unfinished) |
| Construction Style Attachment | Detached |
| Cooling Type | Central Air Conditioning |
| Exterior Finish | Wood |
| Heating Fuel | Natural Gas |
| Heating Type | Forced Air |
| Stories Total | 3 |
| Type | House |
Parking
| Attached Garage |
Land
| Acreage | No |
| Land Amenities | Beach, Park, Ski Area |
| Size Irregular | 80.6 X 110 Ft ; Irreg. |
| Size Total Text | 80.6 X 110 Ft ; Irreg. |
Rooms
| Level | Type | Length | Width | Dimensions |
|---|---|---|---|---|
| Second Level | Kitchen | 4.72 m | 3.35 m | 4.72 m x 3.35 m |
| Second Level | Dining Room | 3.89 m | 3.84 m | 3.89 m x 3.84 m |
| Second Level | Living Room | 5.13 m | 4.17 m | 5.13 m x 4.17 m |
| Second Level | Family Room | 4.72 m | 3.96 m | 4.72 m x 3.96 m |
| Second Level | Primary Bedroom | 3.78 m | 5.11 m | 3.78 m x 5.11 m |
| Second Level | Bathroom | Measurements not available | ||
| Main Level | Bedroom | 3.84 m | 2.72 m | 3.84 m x 2.72 m |
| Main Level | Bedroom 2 | 4.95 m | 3.35 m | 4.95 m x 3.35 m |
| Main Level | Bathroom | Measurements not available | ||
| Main Level | Bedroom 3 | 3.94 m | 3.35 m | 3.94 m x 3.35 m |
| Main Level | Bathroom | Measurements not available | ||
| Main Level | Bedroom 4 | 3.66 m | 3.15 m | 3.66 m x 3.15 m |
https://www.realtor.ca/real-estate/26667957/5-jack-st-wasaga-beach-wasaga-beach


152 Bayfield Street, 100078 & 100431
Barrie, Ontario L4M 3B5
(705) 722-7100
(705) 722-5246
www.remaxchay.com/
Interested?
Contact us for more information

