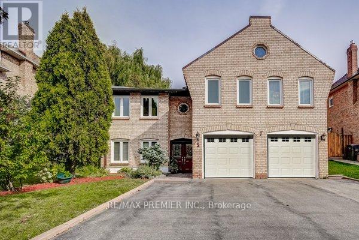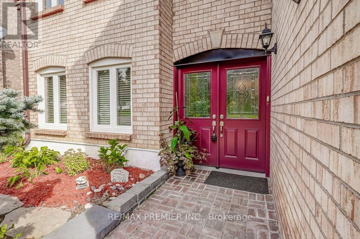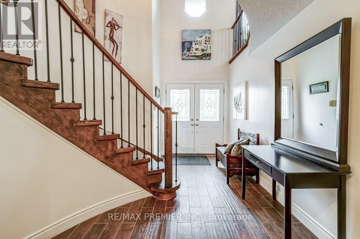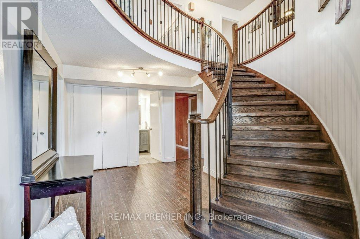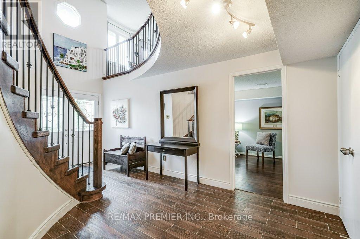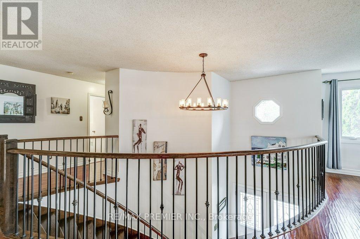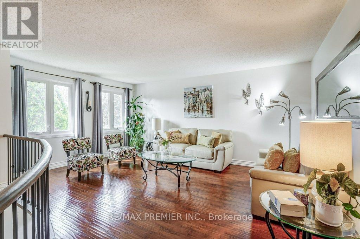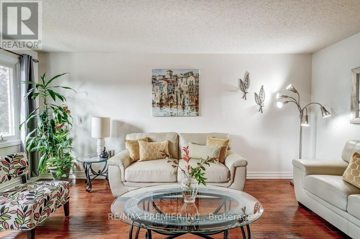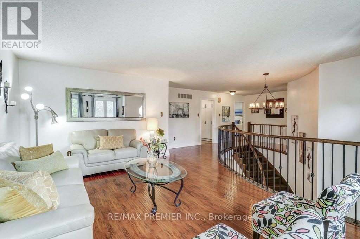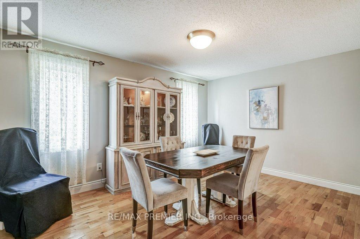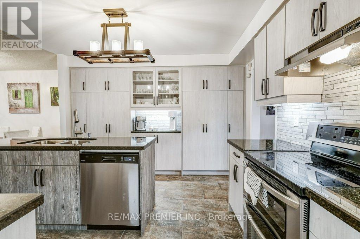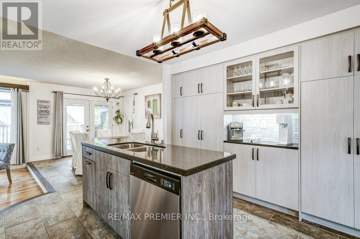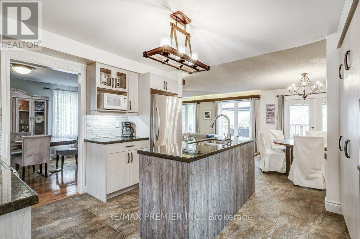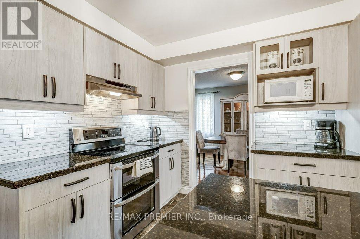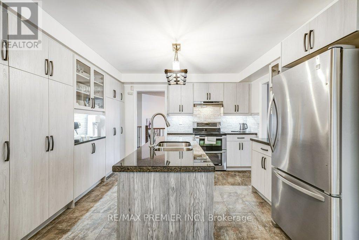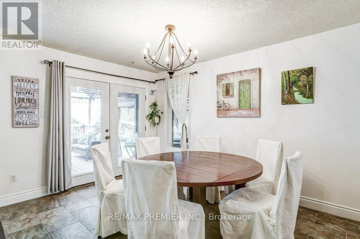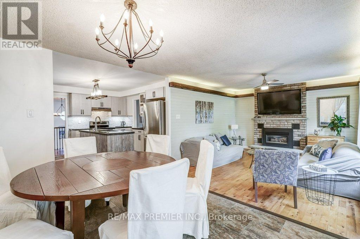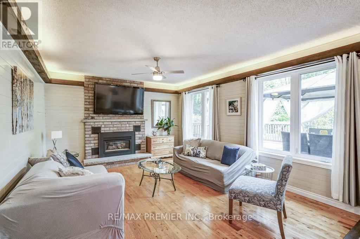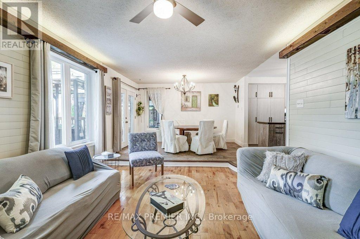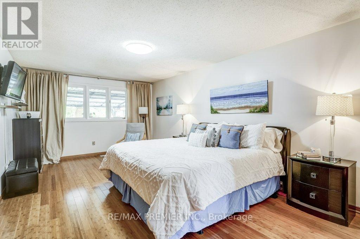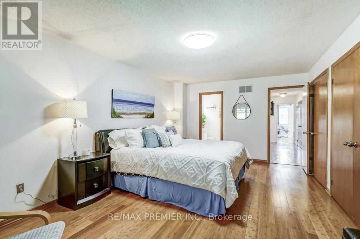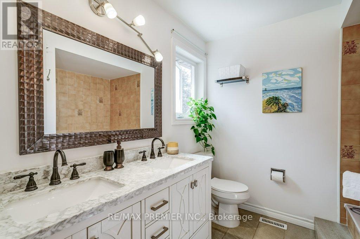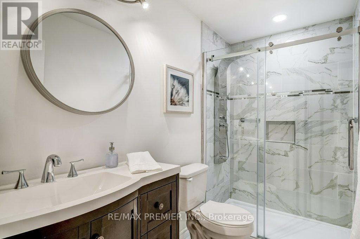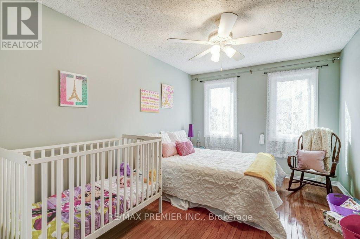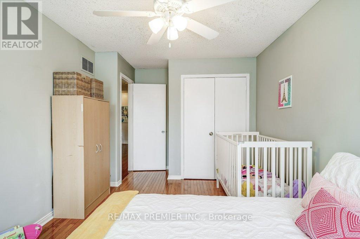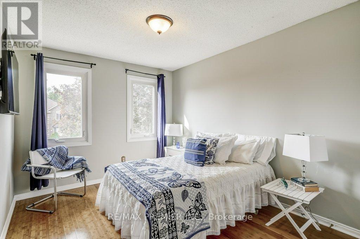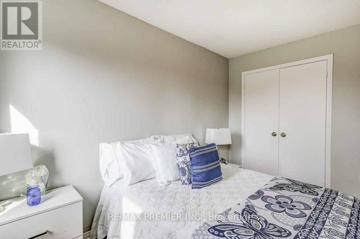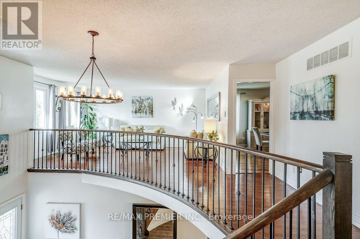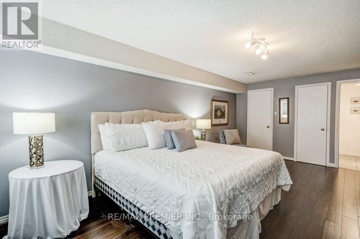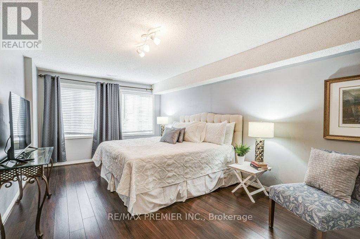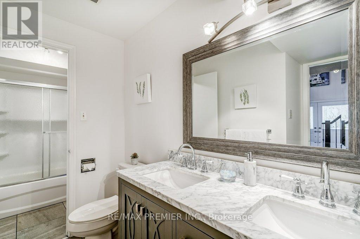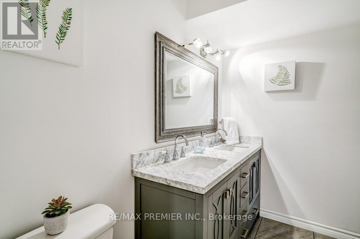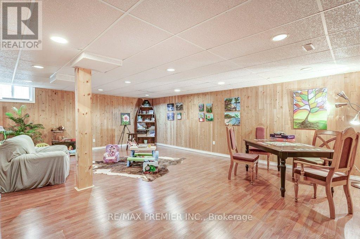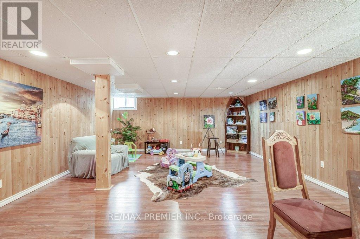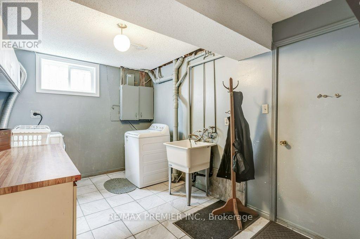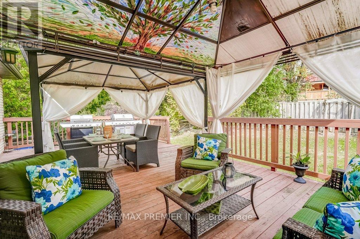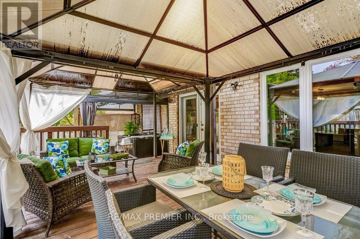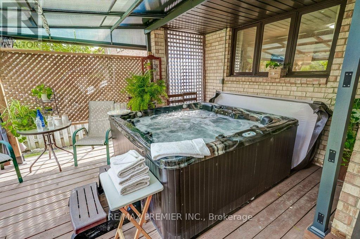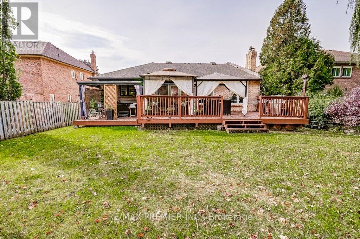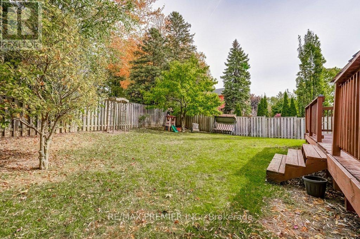5 Hacienda Crt Brampton, Ontario L6Z 3J2
$1,399,000
Rare opportunity to buy a raised bungalow in the sought-after exclusive Stonegate family neighbourhood. Bright spacious home offers over 2,000 sq ft just on the main level! Fantastic layout with generous principal rooms, full master suite with full ensuite on both the main & lower level. Family-size renovated kitchen with large breakfast area, island & O/L's the comfortable family room with gas fireplace, or walk-out to large deck with jacuzzi. Great entertaining space in this private backyard. Enjoy a BBQ with friends, watch the kids play, or melt the day's stress away in the jacuzzi which is enjoyed year-round. Too many features to list but note the lower level also offers a huge recreation/flex space, plus a large utility/storage room. It could easily be converted into an independent suite if desired. Ideal design for multi-generational home or mortgage helper! New garage doors were installed November 2023. (id:46317)
Property Details
| MLS® Number | W8106020 |
| Property Type | Single Family |
| Community Name | Snelgrove |
| Amenities Near By | Park, Public Transit, Schools |
| Features | Cul-de-sac, Conservation/green Belt |
| Parking Space Total | 4 |
Building
| Bathroom Total | 3 |
| Bedrooms Above Ground | 4 |
| Bedrooms Total | 4 |
| Architectural Style | Raised Bungalow |
| Basement Development | Finished |
| Basement Features | Separate Entrance, Walk Out |
| Basement Type | N/a (finished) |
| Construction Style Attachment | Detached |
| Cooling Type | Central Air Conditioning |
| Exterior Finish | Brick |
| Fireplace Present | Yes |
| Heating Fuel | Natural Gas |
| Heating Type | Forced Air |
| Stories Total | 1 |
| Type | House |
Parking
| Garage |
Land
| Acreage | No |
| Land Amenities | Park, Public Transit, Schools |
| Size Irregular | 56.66 X 133.62 Ft |
| Size Total Text | 56.66 X 133.62 Ft |
Rooms
| Level | Type | Length | Width | Dimensions |
|---|---|---|---|---|
| Lower Level | Primary Bedroom | 6.09 m | 3.35 m | 6.09 m x 3.35 m |
| Lower Level | Recreational, Games Room | 7.59 m | 7.53 m | 7.59 m x 7.53 m |
| Lower Level | Laundry Room | 3.91 m | 2.79 m | 3.91 m x 2.79 m |
| Lower Level | Utility Room | 5.98 m | 3.84 m | 5.98 m x 3.84 m |
| Main Level | Living Room | 5.21 m | 3.58 m | 5.21 m x 3.58 m |
| Main Level | Dining Room | 4.53 m | 3.43 m | 4.53 m x 3.43 m |
| Main Level | Kitchen | 3.67 m | 3.56 m | 3.67 m x 3.56 m |
| Main Level | Eating Area | 4.15 m | 3.79 m | 4.15 m x 3.79 m |
| Main Level | Family Room | 5.03 m | 3.99 m | 5.03 m x 3.99 m |
| Main Level | Primary Bedroom | 6.05 m | 3.6 m | 6.05 m x 3.6 m |
| Main Level | Bedroom 2 | 4.88 m | 3.01 m | 4.88 m x 3.01 m |
| Main Level | Bedroom 3 | 3.72 m | 2.91 m | 3.72 m x 2.91 m |
https://www.realtor.ca/real-estate/26570602/5-hacienda-crt-brampton-snelgrove


9100 Jane St Bldg L #77
Vaughan, Ontario L4K 0A4
(416) 987-8000
(416) 987-8001
Interested?
Contact us for more information

