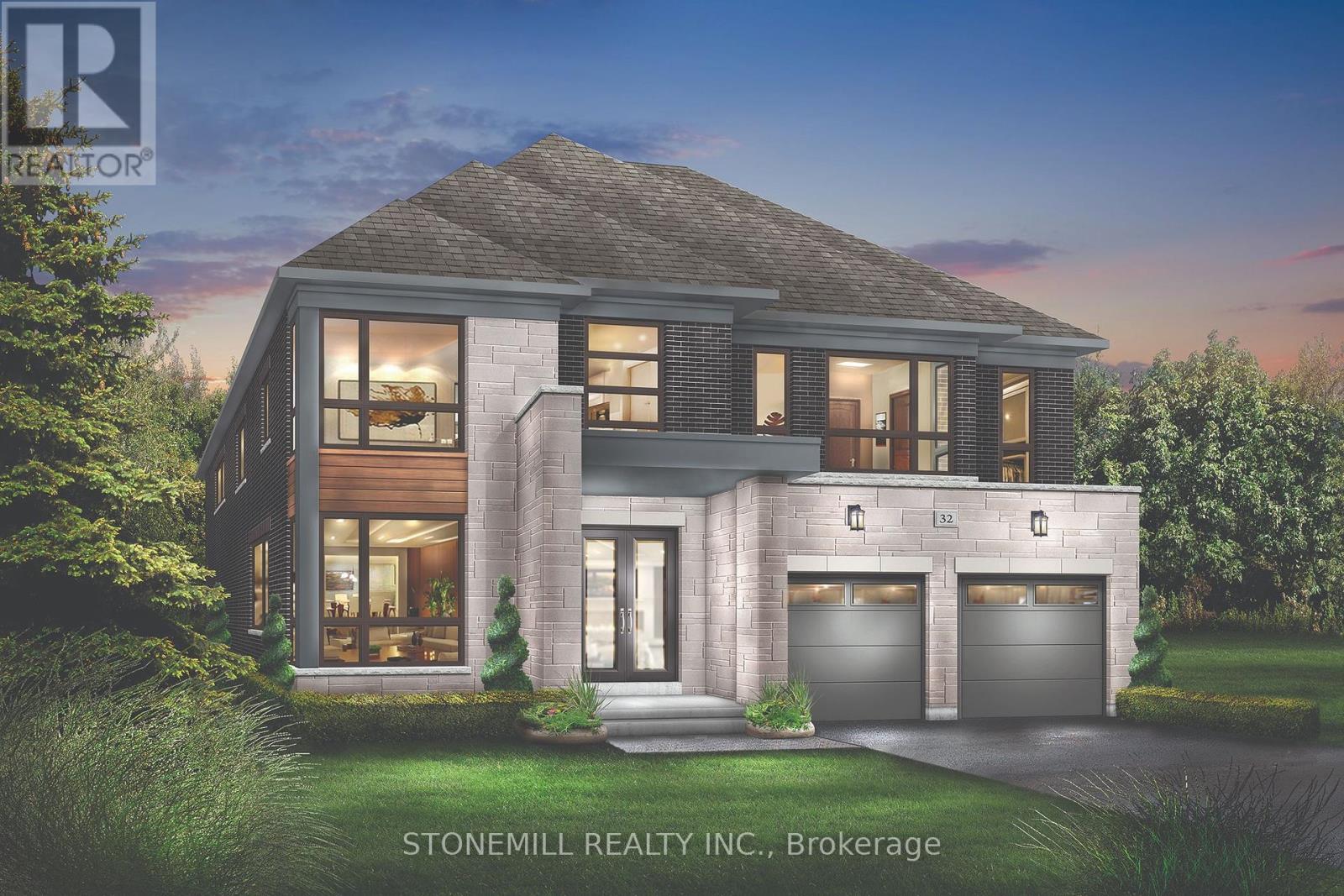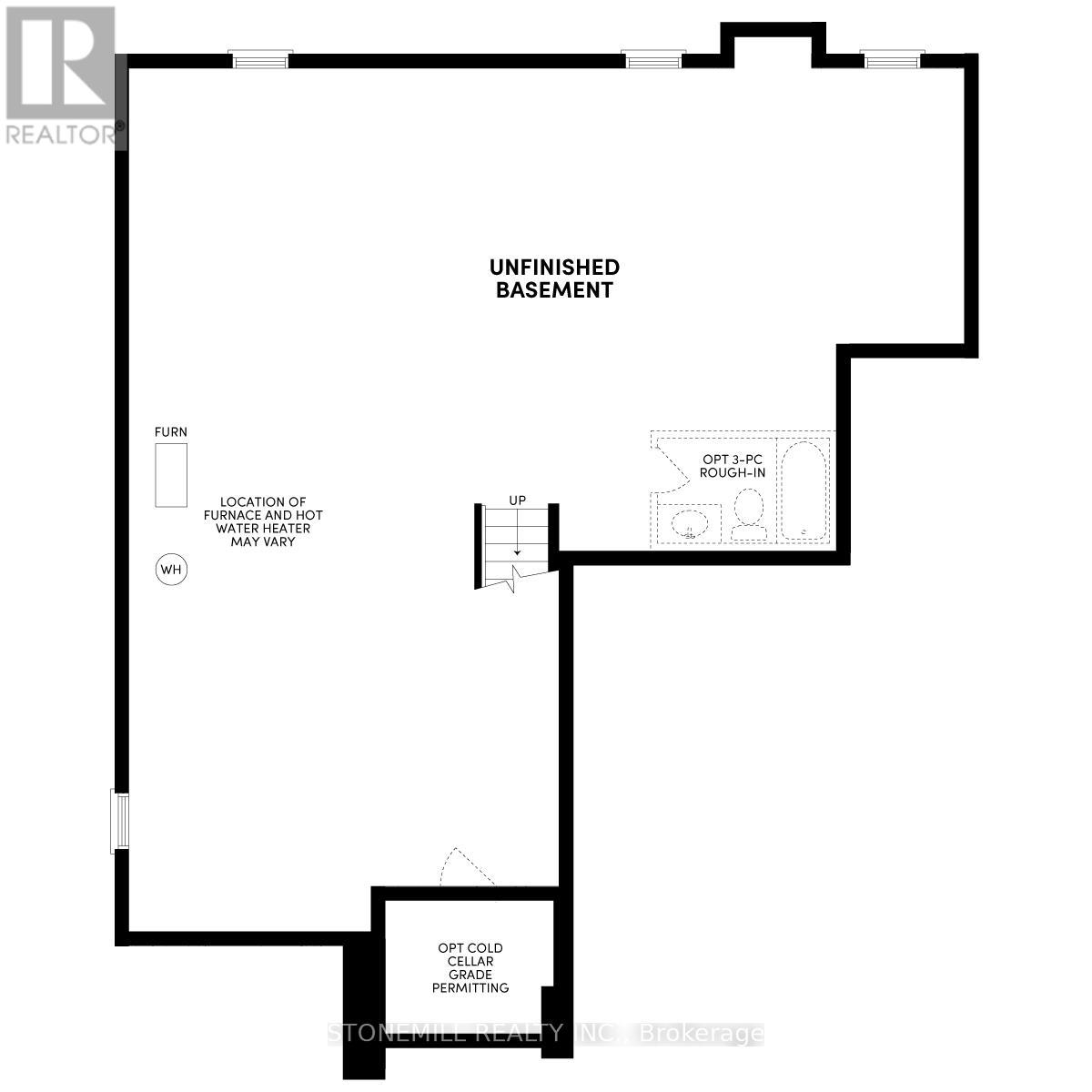5 Edgar Ave Essa, Ontario L0M 1B0
$1,296,990
New Brookfield Residential home located in the charming town of Baxter. Just a short drive from Alliston of Angus, this community gives you country style living with outdoor activities & modern lifestyle conveniences. With over $85k in upgrades, this contemporary & spacious 4 bedroom detached home features 10 ft ceilings on main, upgraded kitchen cabinets, quartz countertops & backsplash, hardwood flooring on main, stained oak staircase, smooth ceilings throughout, pot lights on main, upgraded primary ensuite, appliances pkg, cold cellar in basement, front landscape package & so much more! Note* -All photos, renderings and other depictions are for illustration purposes only and may include elements that are for display purposes only.**** EXTRAS **** 5 piece appliance package in the kitchen which includes stainless steel fridge, stove, dishwasher and white washer/dryer in laundry. This home is currently under construction, no viewings. (id:46317)
Property Details
| MLS® Number | N8024584 |
| Property Type | Single Family |
| Community Name | Baxter |
| Amenities Near By | Park, Schools |
| Parking Space Total | 4 |
Building
| Bathroom Total | 4 |
| Bedrooms Above Ground | 4 |
| Bedrooms Total | 4 |
| Basement Development | Unfinished |
| Basement Type | N/a (unfinished) |
| Construction Style Attachment | Detached |
| Cooling Type | Central Air Conditioning |
| Exterior Finish | Brick, Stone |
| Fireplace Present | Yes |
| Heating Fuel | Natural Gas |
| Heating Type | Forced Air |
| Stories Total | 2 |
| Type | House |
Parking
| Attached Garage |
Land
| Acreage | No |
| Land Amenities | Park, Schools |
| Size Irregular | 50 X 124 Ft |
| Size Total Text | 50 X 124 Ft |
Rooms
| Level | Type | Length | Width | Dimensions |
|---|---|---|---|---|
| Second Level | Study | 2.43 m | 2.13 m | 2.43 m x 2.13 m |
| Second Level | Primary Bedroom | 4.87 m | 3.96 m | 4.87 m x 3.96 m |
| Second Level | Bedroom 2 | 3.65 m | 3.35 m | 3.65 m x 3.35 m |
| Second Level | Bedroom 3 | 3.96 m | 3.35 m | 3.96 m x 3.35 m |
| Second Level | Bedroom 4 | 3.35 m | 3.35 m | 3.35 m x 3.35 m |
| Main Level | Kitchen | 3.04 m | 3.96 m | 3.04 m x 3.96 m |
| Main Level | Eating Area | 3.35 m | 3.96 m | 3.35 m x 3.96 m |
| Main Level | Family Room | 5.18 m | 3.96 m | 5.18 m x 3.96 m |
| Main Level | Dining Room | 3.35 m | 3.65 m | 3.35 m x 3.65 m |
| Main Level | Living Room | 3.35 m | 3.04 m | 3.35 m x 3.04 m |
Utilities
| Sewer | Installed |
| Natural Gas | Installed |
| Electricity | Installed |
| Cable | Available |
https://www.realtor.ca/real-estate/26451132/5-edgar-ave-essa-baxter
Salesperson
(905) 847-5900

3425 Harvester Rd #102b-2
Burlington, Ontario L7N 3M7
(905) 847-5900
(905) 847-9432
Salesperson
(905) 847-5900

3425 Harvester Rd #102b-2
Burlington, Ontario L7N 3M7
(905) 847-5900
(905) 847-9432
Interested?
Contact us for more information






