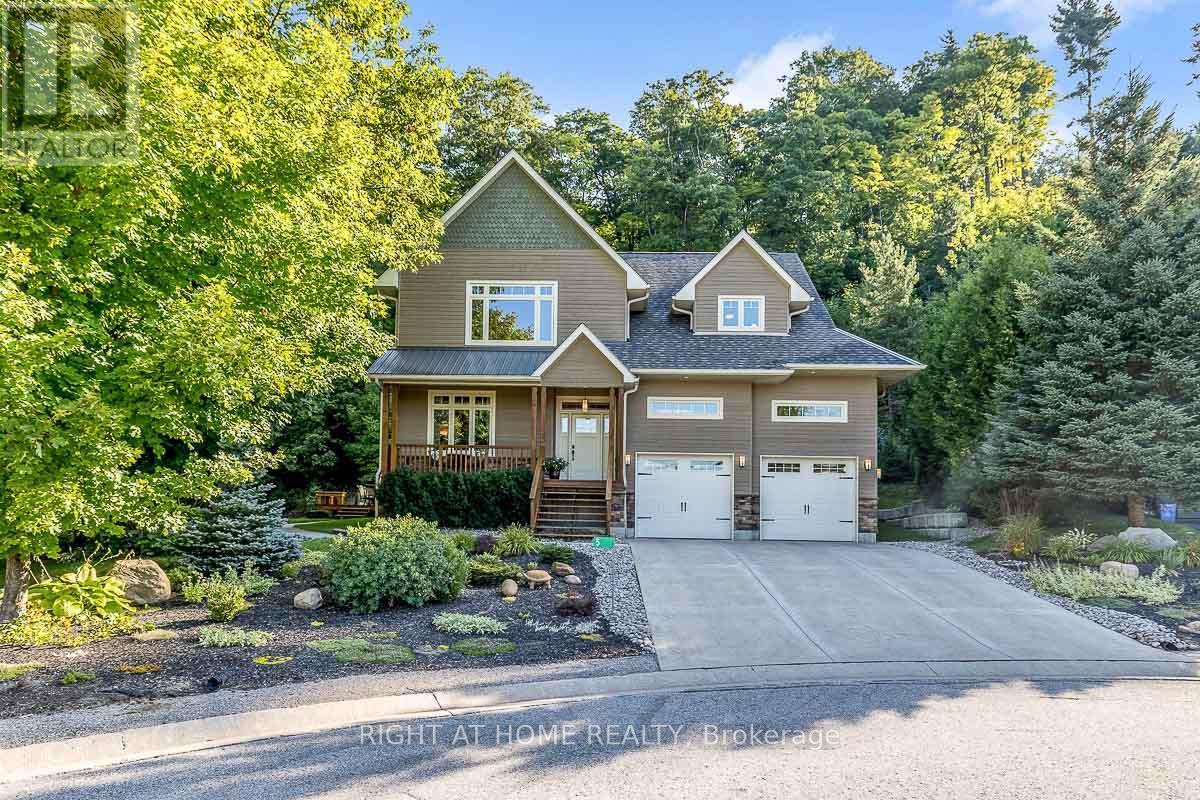5 Dale Crt Oro-Medonte, Ontario L0L 2L0
$1,549,000
Constructed in 2014 this remarkable custom home showcases exquisite Brazilian Walnut Flooring, soaring 26ft Cathedral Ceilings, Stamped Concrete Driveway, and a European-inspired Kitchen. The insulated garage provides over 15ft of clear height, equipped with 220-volt outlets one for your electric car and another for your tools. Storage options abound for sports enthusiasts, and the partially finished bsmt with 8 ft ceilings offers room to expand. Ensuite Bath features a heated floor, and the second ensuite boasts a unique bicycle sink. Utilize the loft for a home workout or as a family room. Demonstrating meticulous attention to detail and a dedication to the environment, this home seamlessly combines luxury and sustainability. It includes a Waterloo Biofilter Sustainable Septic System. The property is loaded with upgrades too extensive to list, prompting you to schedule a private showing and discover how this residence checks all the boxes on your home buying must have list. (id:46317)
Property Details
| MLS® Number | S8158012 |
| Property Type | Single Family |
| Community Name | Horseshoe Valley |
| Amenities Near By | Park, Schools, Ski Area |
| Community Features | Community Centre |
| Features | Cul-de-sac |
| Parking Space Total | 6 |
Building
| Bathroom Total | 4 |
| Bedrooms Above Ground | 3 |
| Bedrooms Below Ground | 1 |
| Bedrooms Total | 4 |
| Basement Development | Partially Finished |
| Basement Type | Full (partially Finished) |
| Construction Style Attachment | Detached |
| Cooling Type | Central Air Conditioning |
| Exterior Finish | Stone, Wood |
| Fireplace Present | Yes |
| Heating Fuel | Natural Gas |
| Heating Type | Forced Air |
| Stories Total | 1 |
| Type | House |
Parking
| Attached Garage |
Land
| Acreage | No |
| Land Amenities | Park, Schools, Ski Area |
| Sewer | Septic System |
| Size Irregular | 70 X 197 Ft ; 70 X 197 X 262 X 178 |
| Size Total Text | 70 X 197 Ft ; 70 X 197 X 262 X 178|1/2 - 1.99 Acres |
Rooms
| Level | Type | Length | Width | Dimensions |
|---|---|---|---|---|
| Second Level | Primary Bedroom | 3.83 m | 3.65 m | 3.83 m x 3.65 m |
| Second Level | Office | 3.32 m | 2.44 m | 3.32 m x 2.44 m |
| Second Level | Family Room | 6.41 m | 3.67 m | 6.41 m x 3.67 m |
| Basement | Bedroom 4 | 3.92 m | 3.47 m | 3.92 m x 3.47 m |
| Basement | Bathroom | Measurements not available | ||
| Basement | Laundry Room | 3.69 m | 2.72 m | 3.69 m x 2.72 m |
| Main Level | Kitchen | 6.4 m | 3.95 m | 6.4 m x 3.95 m |
| Main Level | Living Room | 6.4 m | 4.11 m | 6.4 m x 4.11 m |
| Main Level | Primary Bedroom | 4.46 m | 3.61 m | 4.46 m x 3.61 m |
| Main Level | Bedroom 2 | 3.62 m | 3.54 m | 3.62 m x 3.54 m |
| Main Level | Bathroom | Measurements not available |
Utilities
| Natural Gas | Installed |
| Electricity | Installed |
| Cable | Installed |
https://www.realtor.ca/real-estate/26645226/5-dale-crt-oro-medonte-horseshoe-valley
Broker
(705) 797-4875
684 Veteran's Dr #1a, 104515 & 106418
Barrie, Ontario L9J 0H6
(705) 797-4875
(705) 726-5558
www.rightathomerealty.com/
Interested?
Contact us for more information







































