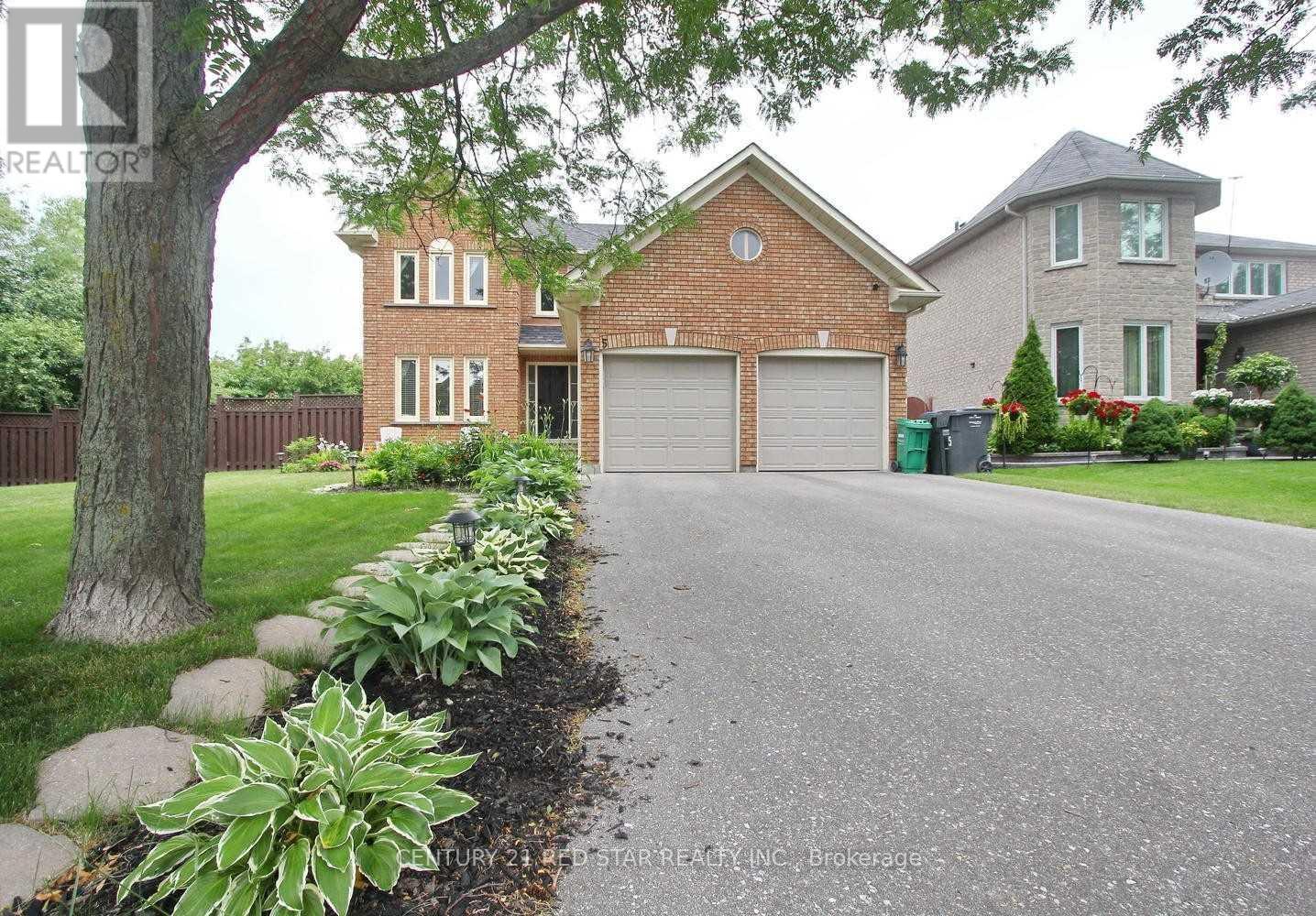5 Cougar Crt Brampton, Ontario L6R 1J2
6 Bedroom
4 Bathroom
Fireplace
Central Air Conditioning
Forced Air
$1,399,000
Location!!! Location!!! Location!!! 4+2 Bedroom, 6 washrooms Beautiful Home In High Demand Area With Finished Basement. Beautiful Layout With Sep Living, Dining & Sep Family Room. Kitchen With Breakfast Area, Close to all Amenities. Brand new windows, front door and patio in the backyard. huge backyard. Don't Miss It!!Muskoka In The City, Ravine Lot On Cul De Sac Luxurious, Spacious Home with Large 87.17X105.77 Lot. (id:46317)
Property Details
| MLS® Number | W8124046 |
| Property Type | Single Family |
| Community Name | Sandringham-Wellington |
| Amenities Near By | Park, Schools |
| Features | Cul-de-sac, Ravine, Conservation/green Belt |
| Parking Space Total | 6 |
Building
| Bathroom Total | 4 |
| Bedrooms Above Ground | 4 |
| Bedrooms Below Ground | 2 |
| Bedrooms Total | 6 |
| Basement Development | Finished |
| Basement Type | N/a (finished) |
| Construction Style Attachment | Detached |
| Cooling Type | Central Air Conditioning |
| Exterior Finish | Brick |
| Fireplace Present | Yes |
| Heating Fuel | Natural Gas |
| Heating Type | Forced Air |
| Stories Total | 2 |
| Type | House |
Parking
| Attached Garage |
Land
| Acreage | No |
| Land Amenities | Park, Schools |
| Size Irregular | 87.17 X 105.77 Ft ; Close To 1/4 Acre Lot Bckng Onto Ravine |
| Size Total Text | 87.17 X 105.77 Ft ; Close To 1/4 Acre Lot Bckng Onto Ravine |
Rooms
| Level | Type | Length | Width | Dimensions |
|---|---|---|---|---|
| Second Level | Primary Bedroom | 6.23 m | 4.3 m | 6.23 m x 4.3 m |
| Second Level | Bedroom 2 | 3.83 m | 3.23 m | 3.83 m x 3.23 m |
| Second Level | Bedroom 3 | 3.89 m | 3.23 m | 3.89 m x 3.23 m |
| Second Level | Bedroom 4 | 3.35 m | 3.27 m | 3.35 m x 3.27 m |
| Basement | Bedroom 5 | Measurements not available | ||
| Basement | Recreational, Games Room | Measurements not available | ||
| Basement | Games Room | Measurements not available | ||
| Basement | Office | Measurements not available | ||
| Ground Level | Kitchen | 7.15 m | 3.32 m | 7.15 m x 3.32 m |
| Ground Level | Family Room | 5.55 m | 3.15 m | 5.55 m x 3.15 m |
| Ground Level | Living Room | 4.8 m | 3.22 m | 4.8 m x 3.22 m |
| Ground Level | Dining Room | 4.2 m | 3.22 m | 4.2 m x 3.22 m |
Utilities
| Sewer | Installed |
https://www.realtor.ca/real-estate/26596725/5-cougar-crt-brampton-sandringham-wellington
TONY SHARMA
Broker
(416) 899-5974
(844) 740-5100
Broker
(416) 899-5974
(844) 740-5100

CENTURY 21 RED STAR REALTY INC.
239 Queen St East #27
Brampton, Ontario L6W 2B6
239 Queen St East #27
Brampton, Ontario L6W 2B6
(416) 740-5100
(416) 740-5101
www.c21redstar.ca
Interested?
Contact us for more information



