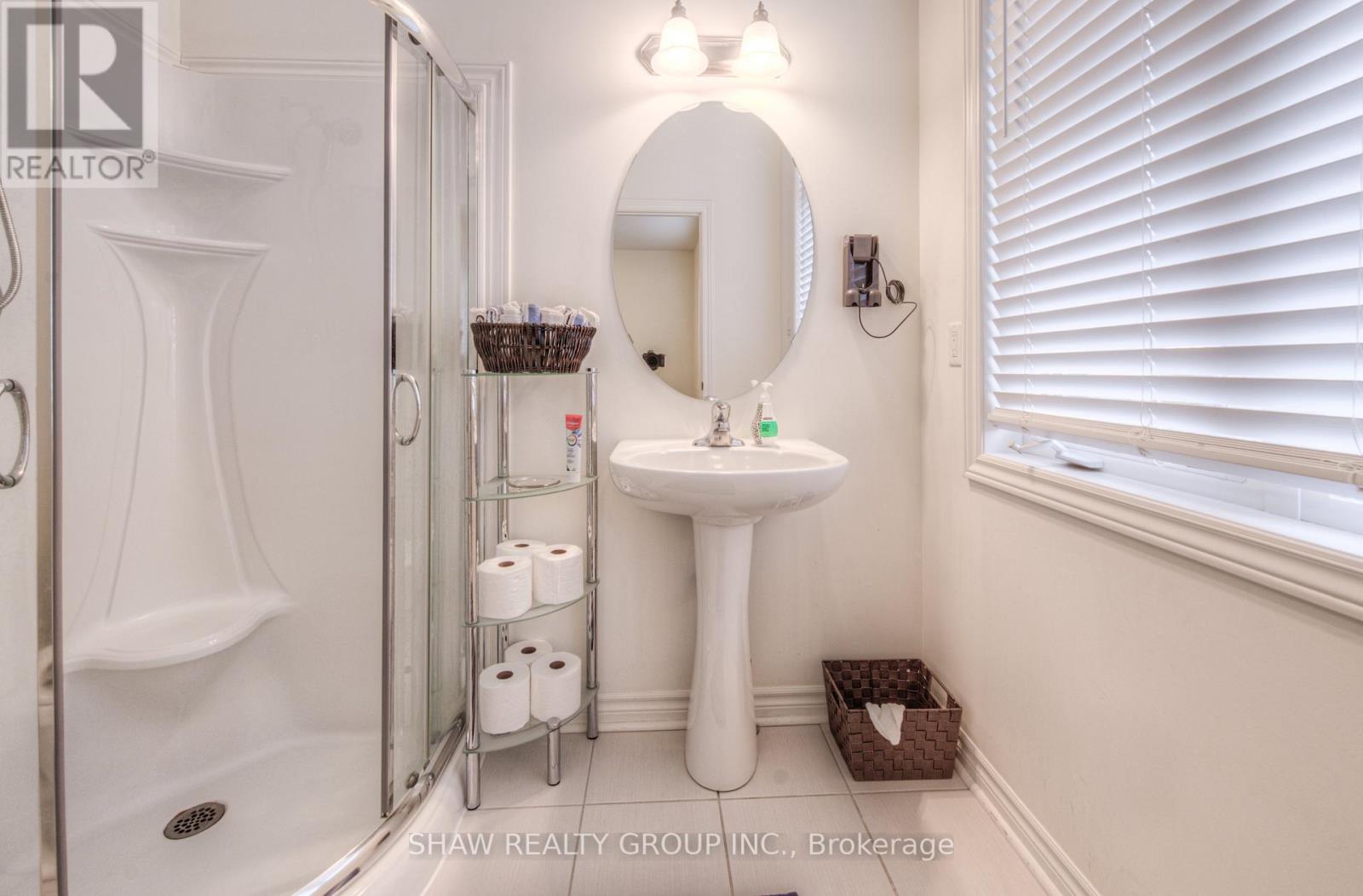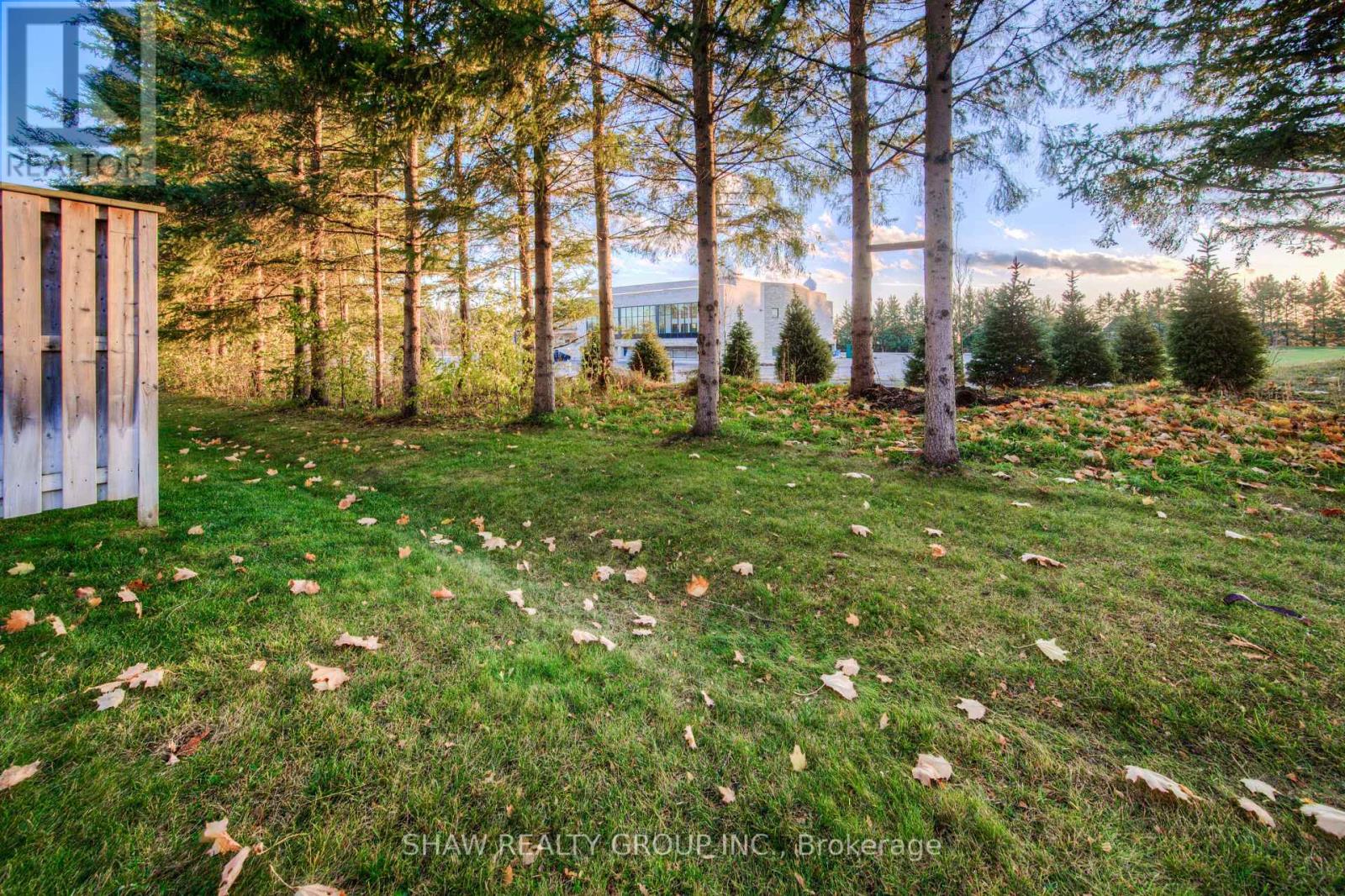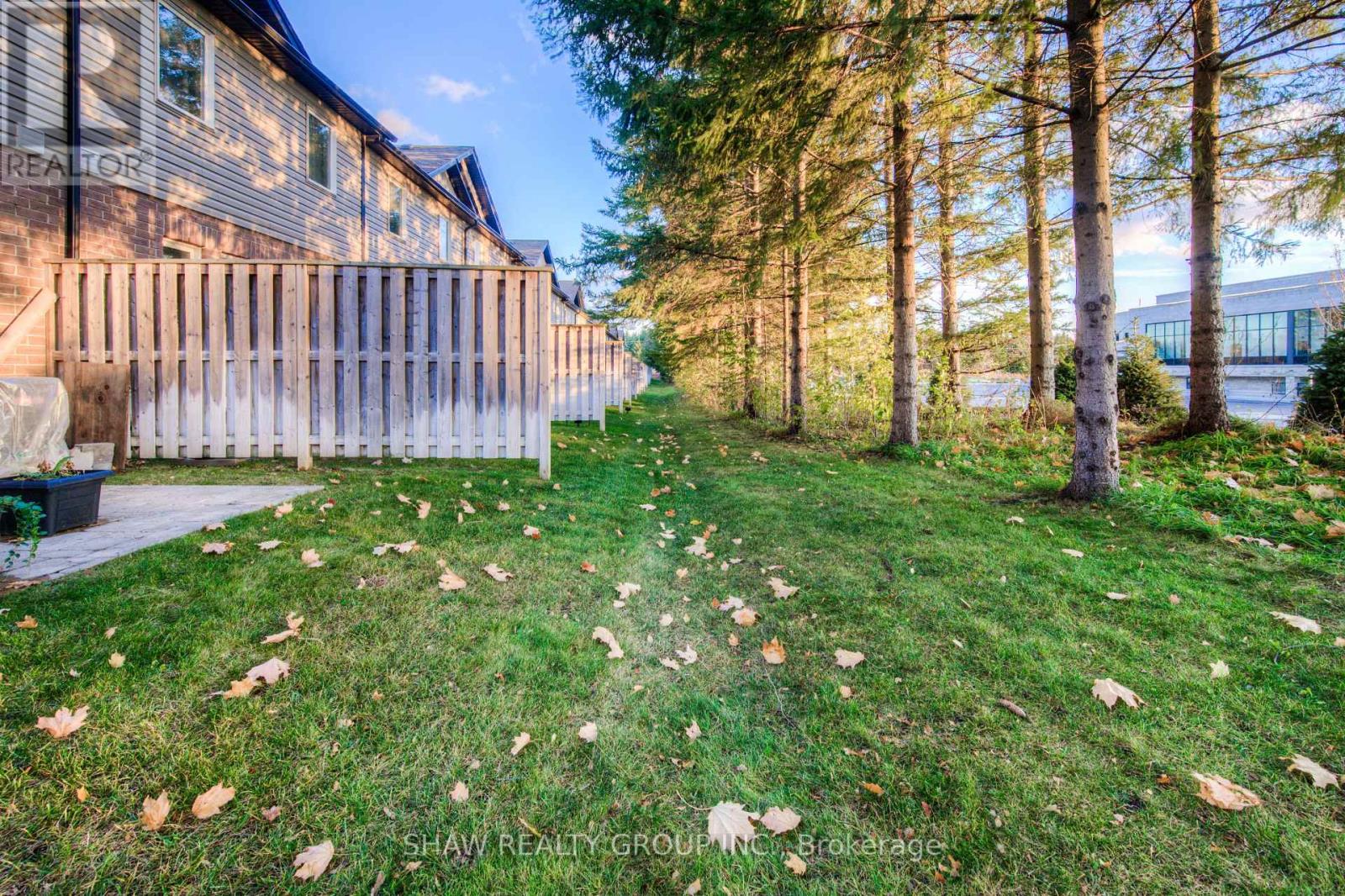5 Arlington Cres Guelph, Ontario N1L 0K9
$760,000Maintenance,
$434 Monthly
Maintenance,
$434 MonthlyWelcome to 5 Arlington Crescent in Guelph a contemporary, functional family haven. This bright end unit townhouse boasts modern elegance and curb appeal. The main area welcomes you with a spacious, open layout, highlighted by a stunning modern kitchen with valance lighting and stainless steel appliances. Gleaming hardwood floors and abundant natural light flow throughout. The second floor offers three generously sized bedrooms, each adorned with large windows. The primary suite features a walk-in closet and a tasteful 3-piece ensuite. Upstairs bathrooms are modern and family-friendly, with the convenience of second-floor laundry. The large finished basement adds versatility, perfect for a family movie night or office space. Ample storage rooms enhance the overall functionality of this spectacular townhome, creating a well-thought-out and comfortable environment for any family. Don't miss the chance to make this your dream home!**** EXTRAS **** Dishwasher, Dryer, Refrigerator, Stove, Washer (id:46317)
Property Details
| MLS® Number | X7290708 |
| Property Type | Single Family |
| Community Name | Pine Ridge |
| Amenities Near By | Hospital, Park, Place Of Worship, Public Transit, Schools |
| Community Features | Pets Not Allowed |
| Parking Space Total | 3 |
Building
| Bathroom Total | 3 |
| Bedrooms Above Ground | 3 |
| Bedrooms Total | 3 |
| Basement Development | Finished |
| Basement Type | N/a (finished) |
| Cooling Type | Central Air Conditioning |
| Exterior Finish | Brick, Stone |
| Heating Fuel | Natural Gas |
| Heating Type | Forced Air |
| Stories Total | 2 |
| Type | Row / Townhouse |
Parking
| Attached Garage |
Land
| Acreage | No |
| Land Amenities | Hospital, Park, Place Of Worship, Public Transit, Schools |
Rooms
| Level | Type | Length | Width | Dimensions |
|---|---|---|---|---|
| Second Level | Bathroom | 1.93 m | 2.21 m | 1.93 m x 2.21 m |
| Second Level | Bathroom | 2.49 m | 2.51 m | 2.49 m x 2.51 m |
| Second Level | Bedroom | 2.67 m | 3.07 m | 2.67 m x 3.07 m |
| Second Level | Bedroom | 2.46 m | 4.11 m | 2.46 m x 4.11 m |
| Second Level | Primary Bedroom | 3.76 m | 3.73 m | 3.76 m x 3.73 m |
| Basement | Recreational, Games Room | 5.05 m | 3.86 m | 5.05 m x 3.86 m |
| Basement | Utility Room | 2.69 m | 3.51 m | 2.69 m x 3.51 m |
| Main Level | Bathroom | 0.19 m | 2.13 m | 0.19 m x 2.13 m |
| Main Level | Kitchen | 4.09 m | 3.15 m | 4.09 m x 3.15 m |
| Main Level | Living Room | 5.16 m | 3.94 m | 5.16 m x 3.94 m |
https://www.realtor.ca/real-estate/26270251/5-arlington-cres-guelph-pine-ridge

Interested?
Contact us for more information







































