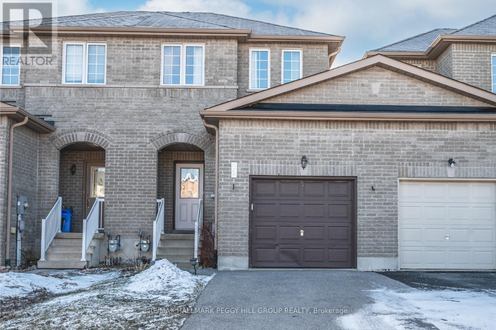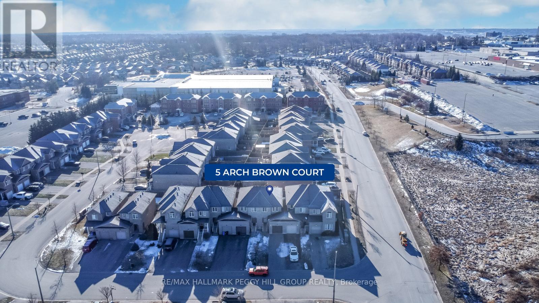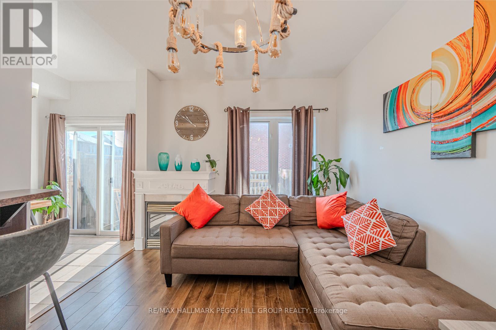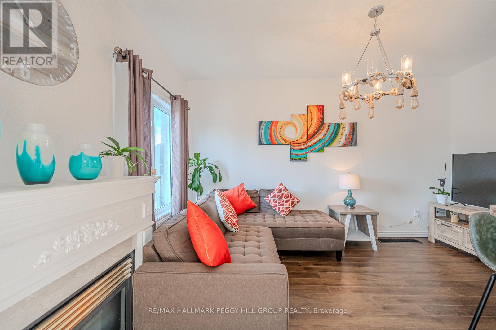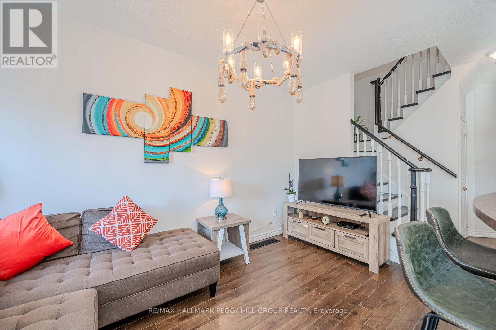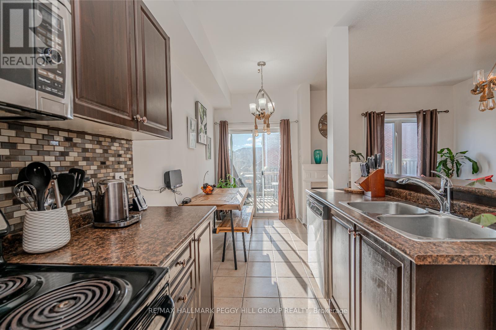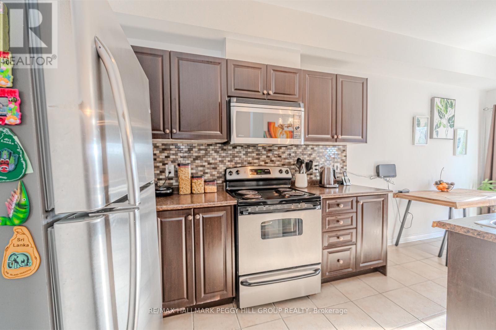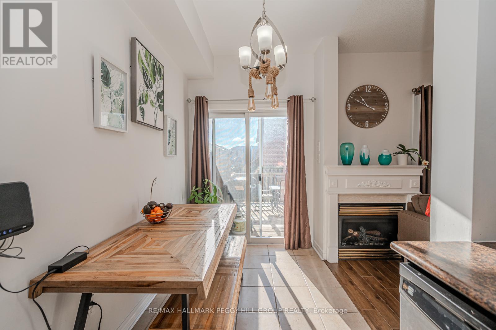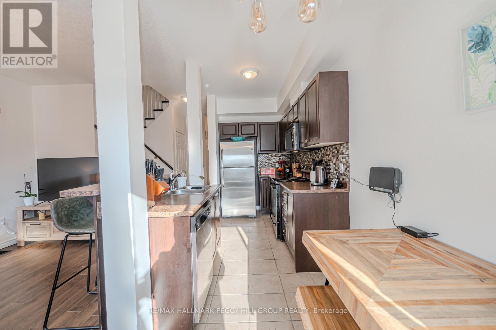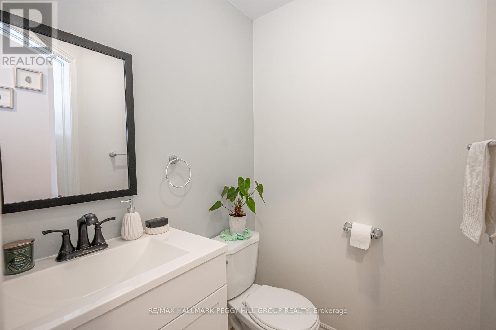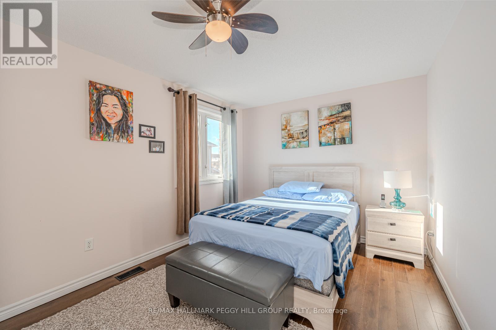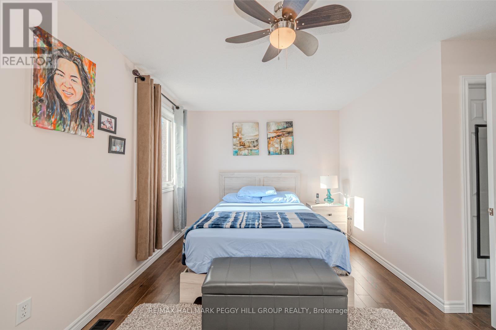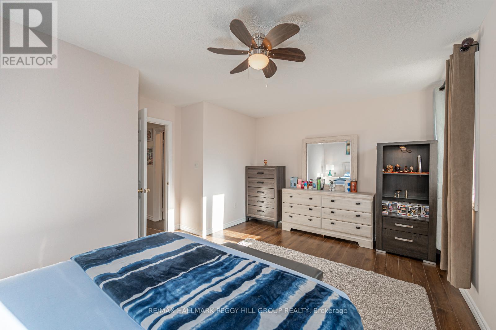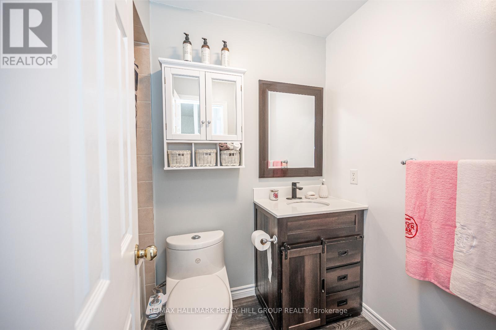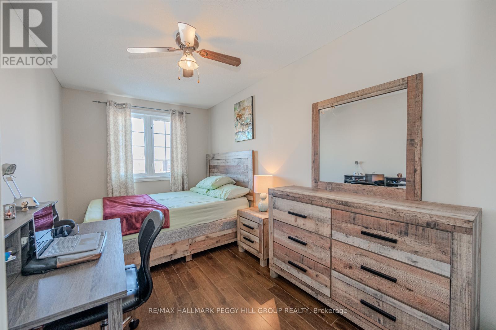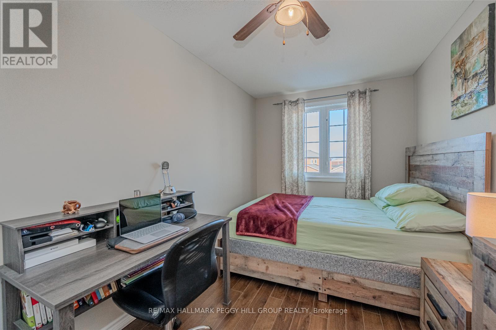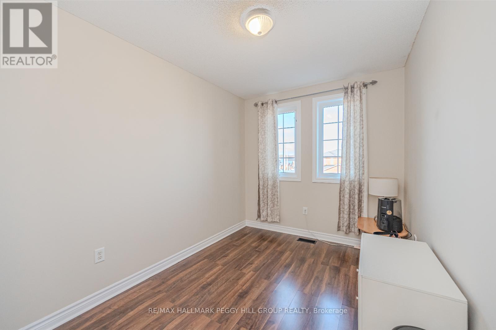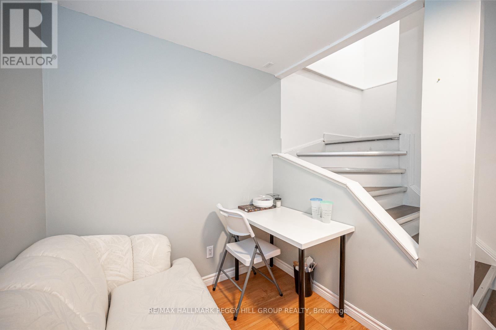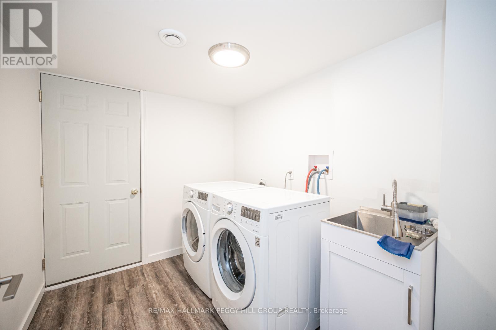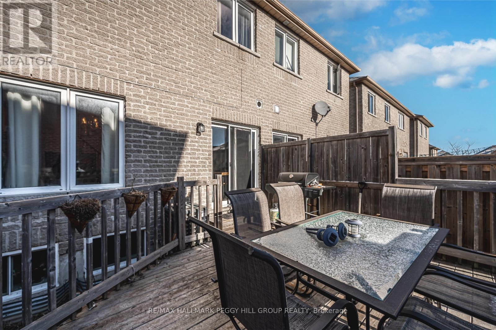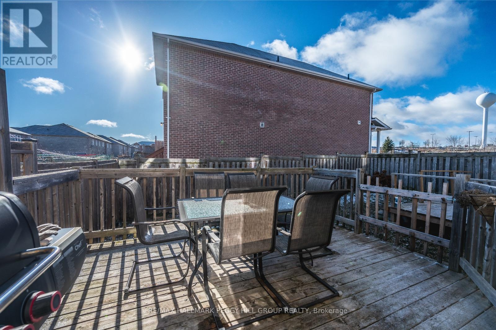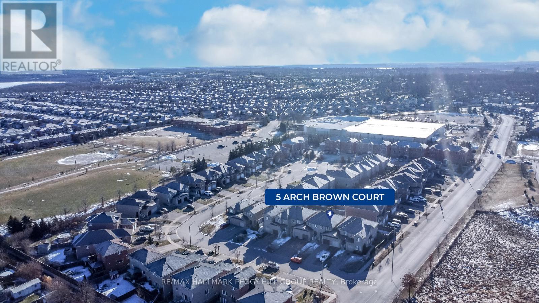5 Arch Brown Crt Barrie, Ontario L4M 0C6
$729,000
TURN-KEY FAMILY HOME IN AN ULTRA-CONVENIENT LOCATION WITH RECENT UPDATES! Welcome to 5 Arch Brown Court. Situated on a quiet dead-end street, it's close to amenities like Georgian Mall, the East Bayfield Community Center, restaurants, and shops on Bayfield Street. It's also minutes away from Highway 400 for easy commuting. The home features bright, airy principal rooms, including an open-concept kitchen with a centre island breakfast bar and a walkout to the backyard. The adjacent living area with a cozy fireplace is perfect for entertaining. Recent renovations within the last year include updated bathrooms, laundry room, and the finished basement. With four total bedrooms, including a spacious primary suite, there's ample space for growing families. Convenient features like an inside garage entry and a fenced backyard add to the appeal of this #HomeToStay. (id:46317)
Open House
This property has open houses!
12:00 pm
Ends at:2:00 pm
Property Details
| MLS® Number | S8119044 |
| Property Type | Single Family |
| Community Name | East Bayfield |
| Amenities Near By | Park, Place Of Worship, Public Transit, Schools |
| Community Features | Community Centre |
| Features | Cul-de-sac |
| Parking Space Total | 3 |
Building
| Bathroom Total | 3 |
| Bedrooms Above Ground | 3 |
| Bedrooms Below Ground | 1 |
| Bedrooms Total | 4 |
| Basement Development | Finished |
| Basement Type | Full (finished) |
| Construction Style Attachment | Attached |
| Cooling Type | Central Air Conditioning |
| Exterior Finish | Brick |
| Heating Fuel | Natural Gas |
| Heating Type | Forced Air |
| Stories Total | 2 |
| Type | Row / Townhouse |
Parking
| Attached Garage |
Land
| Acreage | No |
| Land Amenities | Park, Place Of Worship, Public Transit, Schools |
| Size Irregular | 20.54 X 104.92 Ft |
| Size Total Text | 20.54 X 104.92 Ft |
Rooms
| Level | Type | Length | Width | Dimensions |
|---|---|---|---|---|
| Second Level | Primary Bedroom | 3.3 m | 4.98 m | 3.3 m x 4.98 m |
| Second Level | Bedroom 2 | 4.57 m | 2.39 m | 4.57 m x 2.39 m |
| Second Level | Bedroom 3 | 4.01 m | 2.44 m | 4.01 m x 2.44 m |
| Lower Level | Recreational, Games Room | 4.06 m | 2.82 m | 4.06 m x 2.82 m |
| Lower Level | Bedroom 4 | 4.78 m | 2.13 m | 4.78 m x 2.13 m |
| Lower Level | Laundry Room | 2.67 m | 2.11 m | 2.67 m x 2.11 m |
| Main Level | Kitchen | 6.02 m | 4.98 m | 6.02 m x 4.98 m |
| Main Level | Living Room | 4.52 m | 4.98 m | 4.52 m x 4.98 m |
Utilities
| Sewer | Installed |
| Natural Gas | Installed |
| Electricity | Available |
| Cable | Available |
https://www.realtor.ca/real-estate/26588841/5-arch-brown-crt-barrie-east-bayfield

374 Huronia Road #101, 106415 & 106419
Barrie, Ontario L4N 8Y9
(705) 739-4455
(866) 919-5276
www.peggyhill.com/

374 Huronia Road #101, 106415 & 106419
Barrie, Ontario L4N 8Y9
(705) 739-4455
(866) 919-5276
www.peggyhill.com/
Interested?
Contact us for more information

