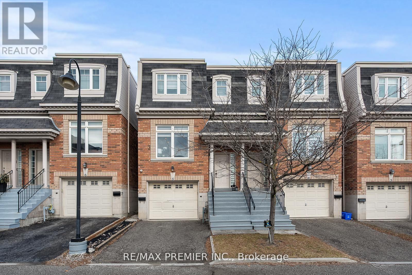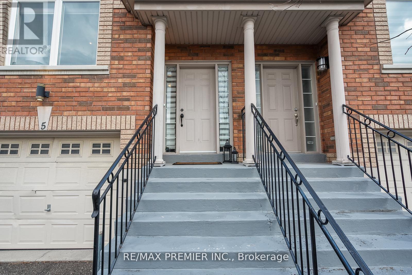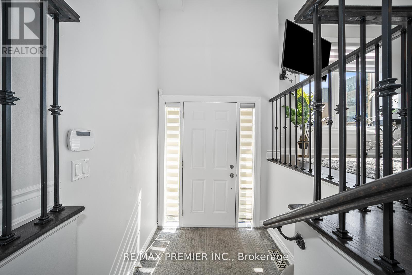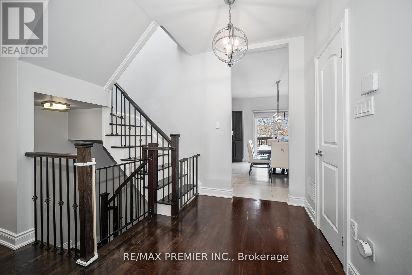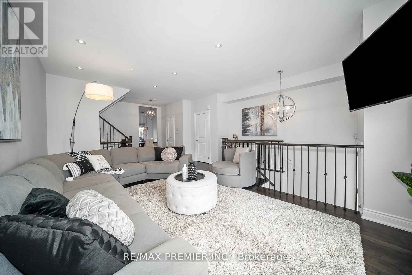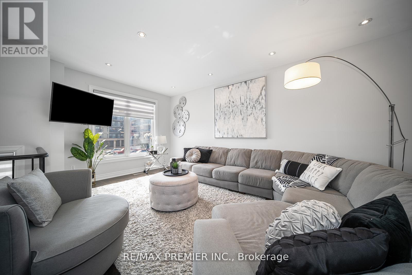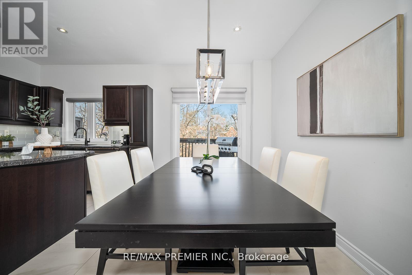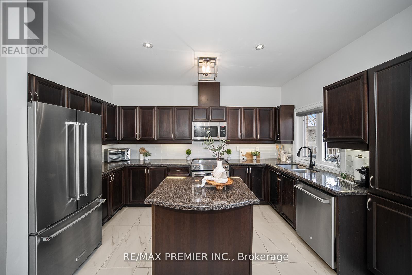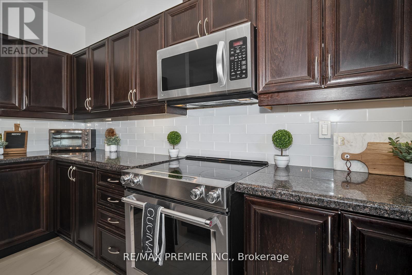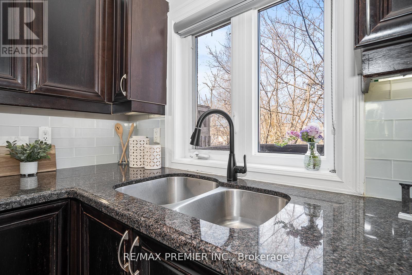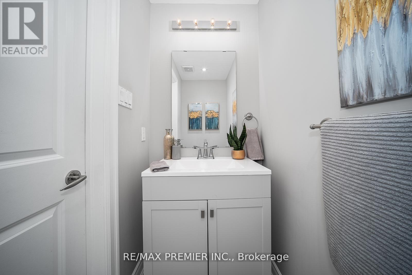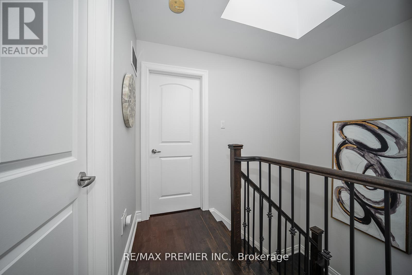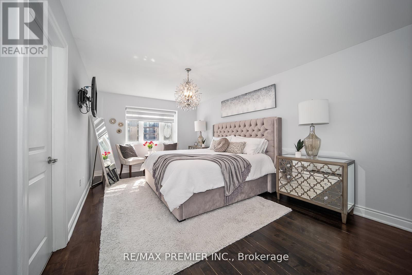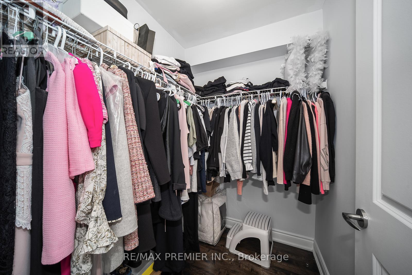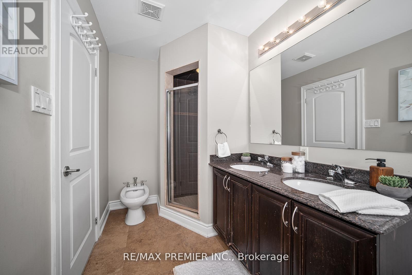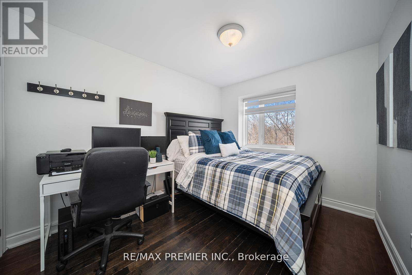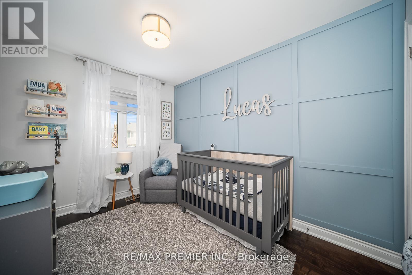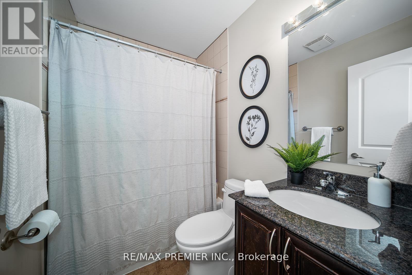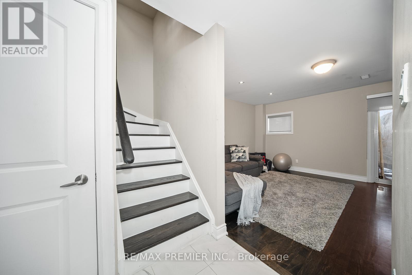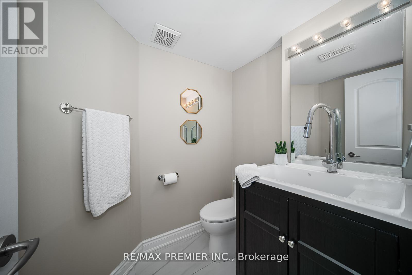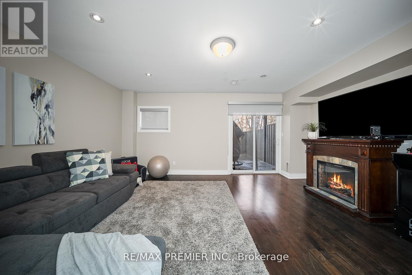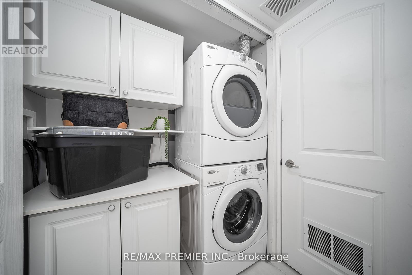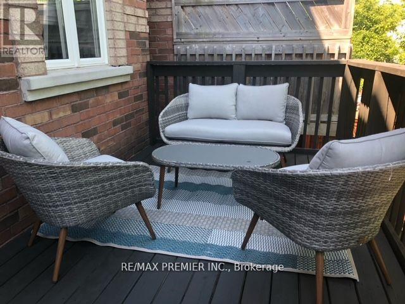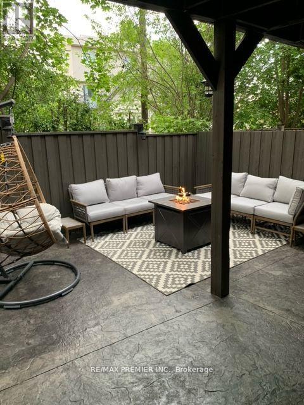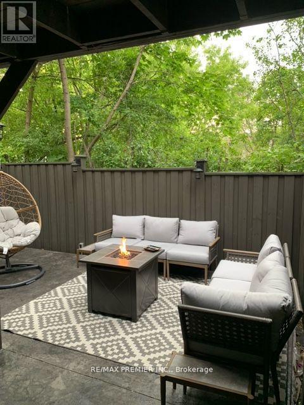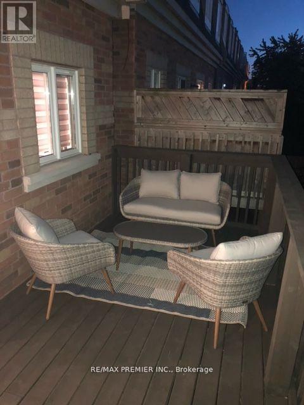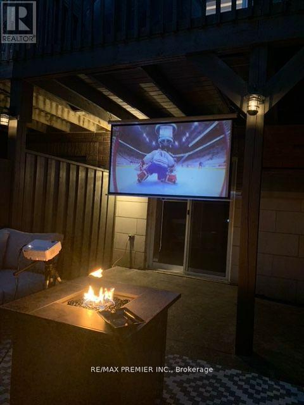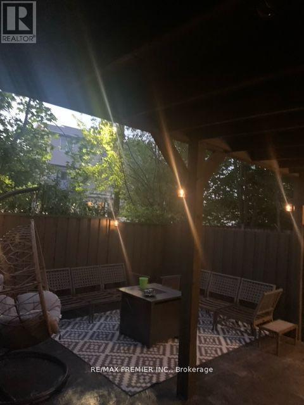#5 -8032 Kipling Ave Vaughan, Ontario L4L 2A1
3 Bedroom
4 Bathroom
Central Air Conditioning
Forced Air
$1,179,000
Stunning Large Semi-Detached 2 Storey Home.Approx. 2016 Sq.Ft.!Open Concept 9' Ceilings, Amazing Layout, Pot Lights And So Much More! Located In Demanding Area In Woodbridge, Private and Exclusive-Close To All Amenities-Shopping, Schools, Parks And Transportation. A Must See !! Shows Like A Model.POTL Monthly Fee $203.60 Includes Fire Insurance, Sewer & Snow Removal & Maintenance. A MUST SEE !!! (id:46317)
Property Details
| MLS® Number | N8154152 |
| Property Type | Single Family |
| Community Name | West Woodbridge |
| Amenities Near By | Place Of Worship, Public Transit |
| Features | Conservation/green Belt |
| Parking Space Total | 2 |
Building
| Bathroom Total | 4 |
| Bedrooms Above Ground | 3 |
| Bedrooms Total | 3 |
| Basement Development | Finished |
| Basement Features | Walk Out |
| Basement Type | N/a (finished) |
| Construction Style Attachment | Semi-detached |
| Cooling Type | Central Air Conditioning |
| Exterior Finish | Brick |
| Heating Fuel | Natural Gas |
| Heating Type | Forced Air |
| Stories Total | 2 |
| Type | House |
Parking
| Garage |
Land
| Acreage | No |
| Land Amenities | Place Of Worship, Public Transit |
Rooms
| Level | Type | Length | Width | Dimensions |
|---|---|---|---|---|
| Second Level | Primary Bedroom | 5.8 m | 3.3 m | 5.8 m x 3.3 m |
| Second Level | Bedroom 2 | 3.5 m | 2.74 m | 3.5 m x 2.74 m |
| Second Level | Bedroom 3 | 3.5 m | 1 m | 3.5 m x 1 m |
| Lower Level | Family Room | 3.63 m | 5.17 m | 3.63 m x 5.17 m |
| Lower Level | Laundry Room | Measurements not available | ||
| Main Level | Eating Area | 4.23 m | 2.63 m | 4.23 m x 2.63 m |
| Main Level | Kitchen | 4.23 m | 2.44 m | 4.23 m x 2.44 m |
| Main Level | Living Room | 4.48 m | 6.12 m | 4.48 m x 6.12 m |
| Main Level | Dining Room | 4.48 m | 6.12 m | 4.48 m x 6.12 m |
https://www.realtor.ca/real-estate/26639699/5-8032-kipling-ave-vaughan-west-woodbridge

RE/MAX PREMIER INC.
9100 Jane St Bldg L #77
Vaughan, Ontario L4K 0A4
9100 Jane St Bldg L #77
Vaughan, Ontario L4K 0A4
(416) 987-8000
(416) 987-8001
Interested?
Contact us for more information

