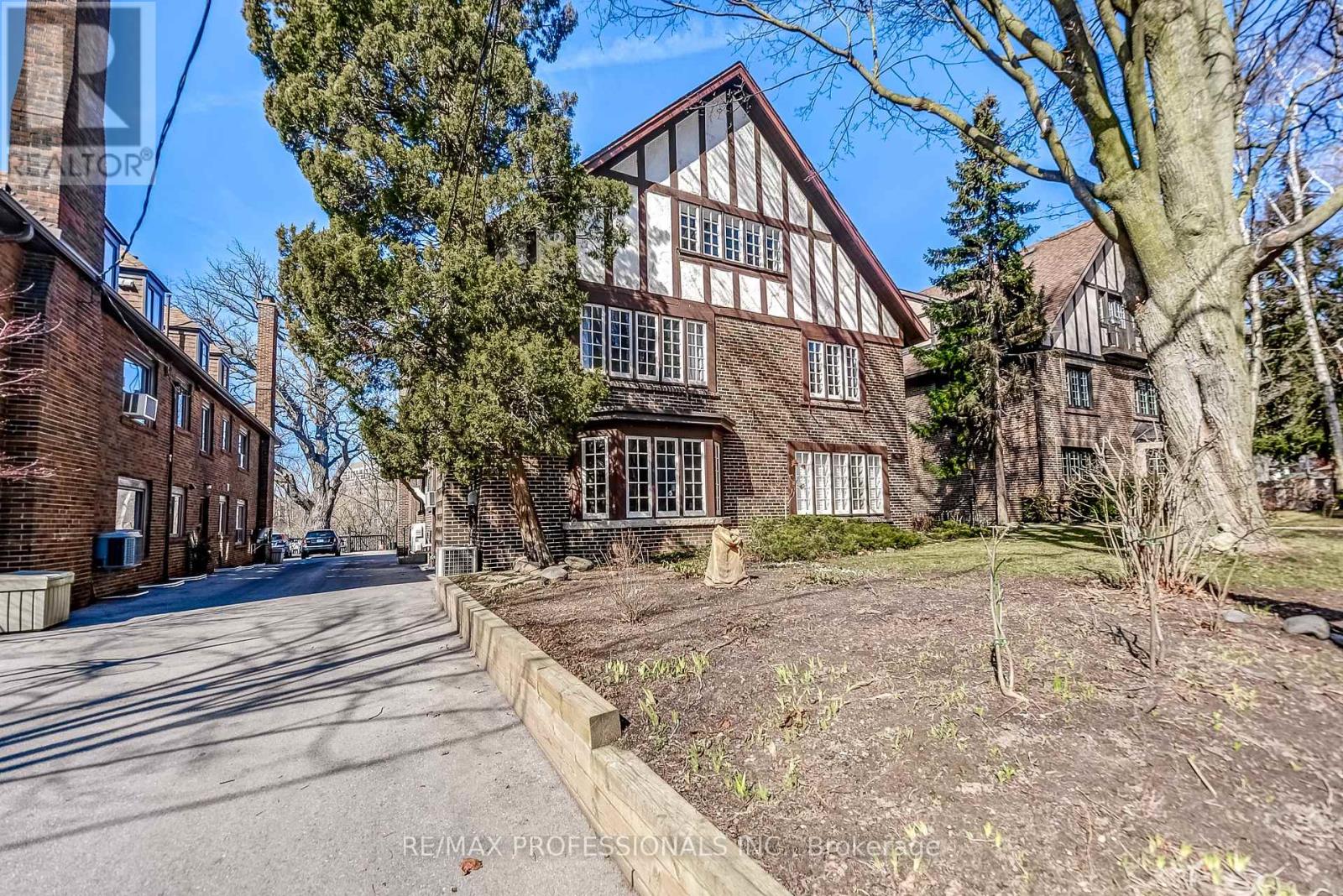#5 -516 Riverside Dr Toronto, Ontario M6S 4B5
$649,000Maintenance,
$980 Monthly
Maintenance,
$980 MonthlyLocation, Location, Location: 3-Storey, Architecturally Beautiful ""Home Smith"" Apartment House! Where the Humber River meets the Old Mill on Riverside: Amazing top floor loft boasts cathedralized ceiling in Living/Dining area, skylight, spotlights, large east facing windows with treetop view. The updated kitchen includes charming eat-in area & S/S appliances. 2 good sized, south facing bedrooms with new windows. Front hall walk-in closet & classic 4 pc art deco black+white bathroom complete this one of a kind condo alternative! Unit includes 1 Parking Spot & 1 Locker. Close to all amenities & Top Rated Schools! Steps to Bloor West Village, Old Mill & Jane subway. Etienne Brule & Humber River in your backyard! This is NOT a Co-op - This is a 6 unit Co-Ownership.**** EXTRAS **** Financing via Credit Unions; Owner is on deed-1/6th ownership of complete property w/ exclusive rights to live in unit #5. Buyer assumes no mortgage liability for other owners. Laundry facilities located in bsmt; Ensuite laundry is allowed (id:46317)
Property Details
| MLS® Number | W8116928 |
| Property Type | Single Family |
| Community Name | Lambton Baby Point |
| Parking Space Total | 1 |
Building
| Bathroom Total | 1 |
| Bedrooms Above Ground | 2 |
| Bedrooms Total | 2 |
| Amenities | Storage - Locker |
| Cooling Type | Central Air Conditioning |
| Exterior Finish | Brick, Stucco |
| Heating Fuel | Natural Gas |
| Heating Type | Radiant Heat |
| Type | Apartment |
Land
| Acreage | No |
Rooms
| Level | Type | Length | Width | Dimensions |
|---|---|---|---|---|
| Flat | Bedroom | 4.29 m | 2.99 m | 4.29 m x 2.99 m |
| Flat | Primary Bedroom | 4.35 m | 3.48 m | 4.35 m x 3.48 m |
| Flat | Dining Room | 2.17 m | 3.59 m | 2.17 m x 3.59 m |
| Flat | Living Room | 5.02 m | 3.8 m | 5.02 m x 3.8 m |
| Flat | Kitchen | 2.92 m | 3.3 m | 2.92 m x 3.3 m |
| Flat | Bathroom | 2.91 m | 1.84 m | 2.91 m x 1.84 m |
https://www.realtor.ca/real-estate/26586020/5-516-riverside-dr-toronto-lambton-baby-point

4242 Dundas St W Unit 9
Toronto, Ontario M8X 1Y6
(416) 236-1241
(416) 231-0563

4242 Dundas St W Unit 9
Toronto, Ontario M8X 1Y6
(416) 236-1241
(416) 231-0563
Interested?
Contact us for more information























