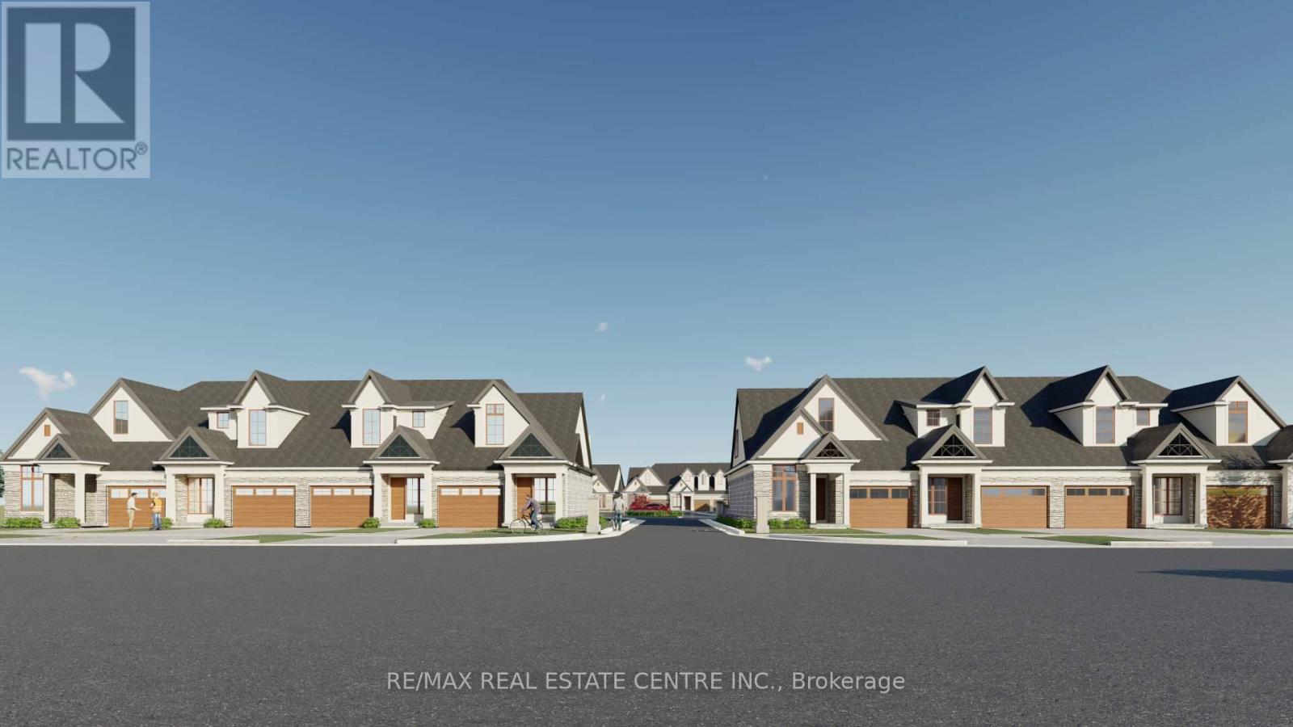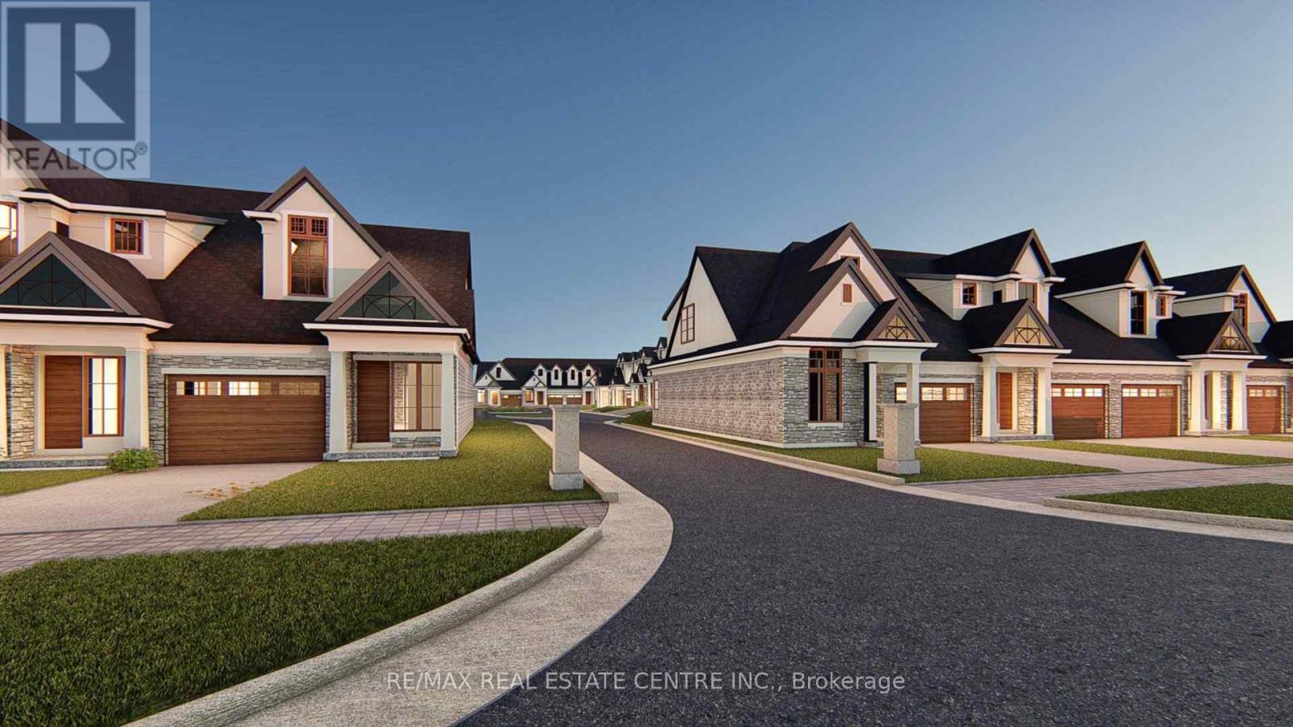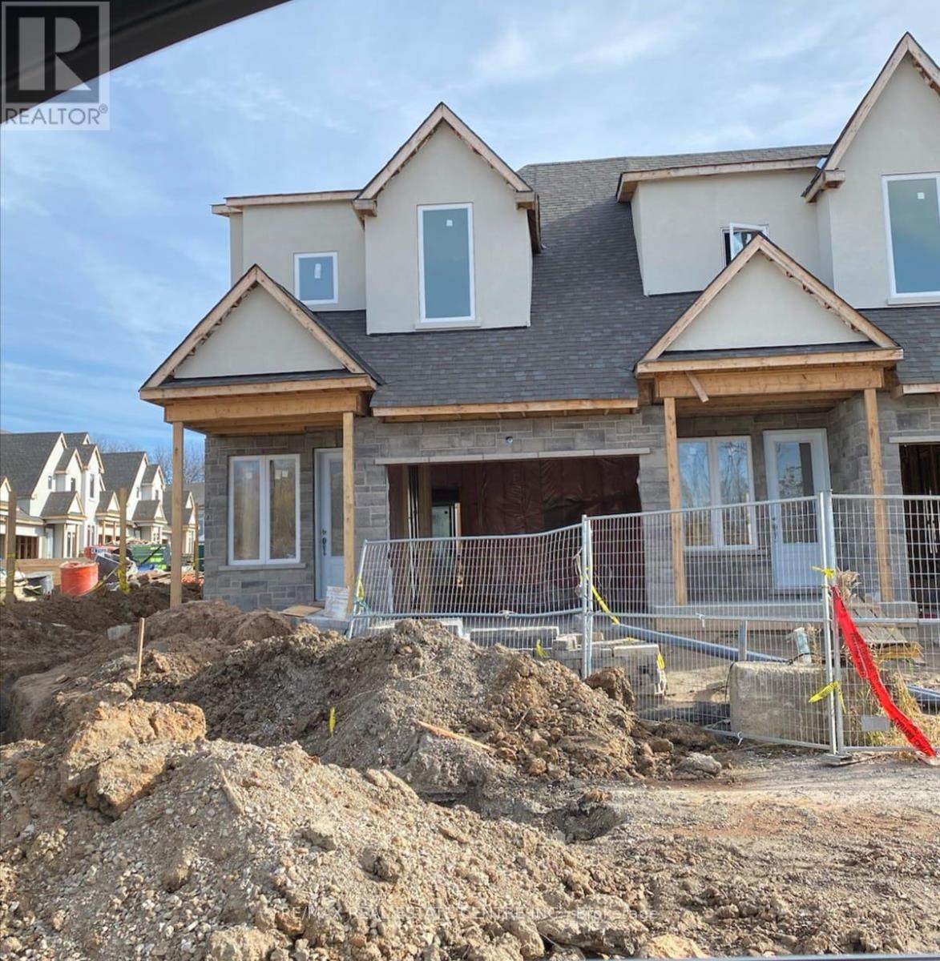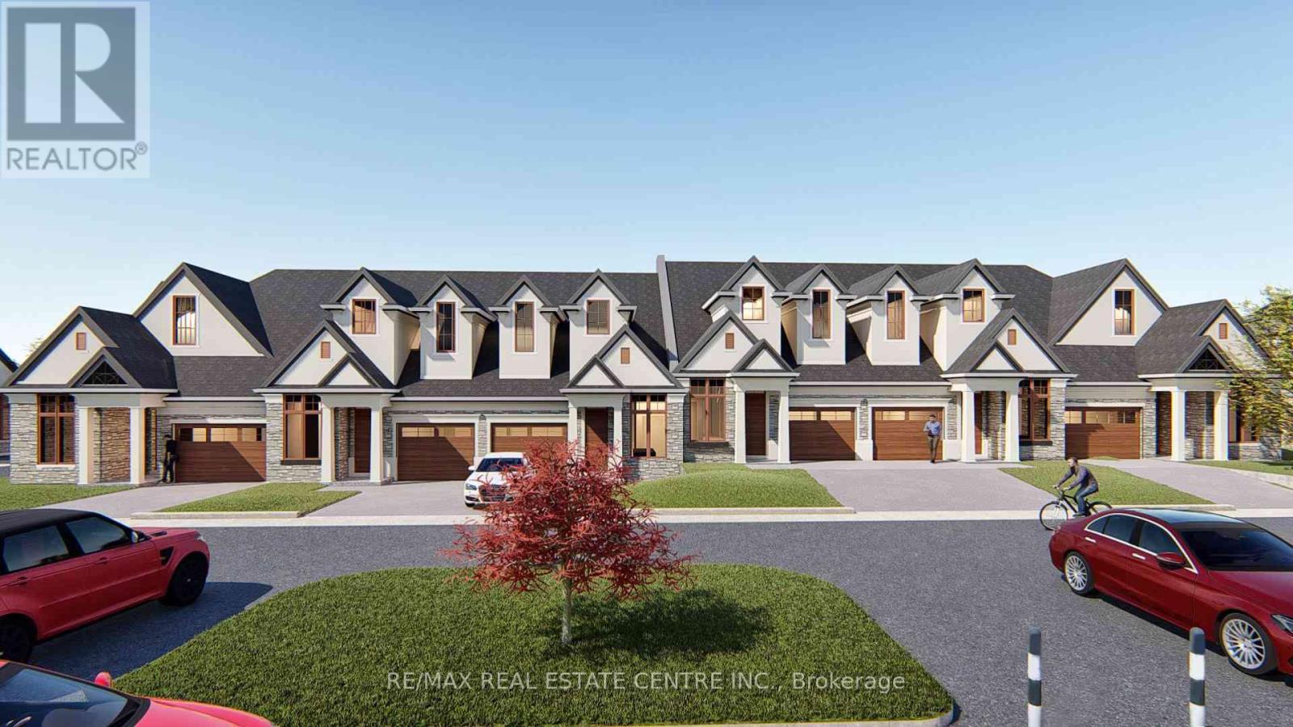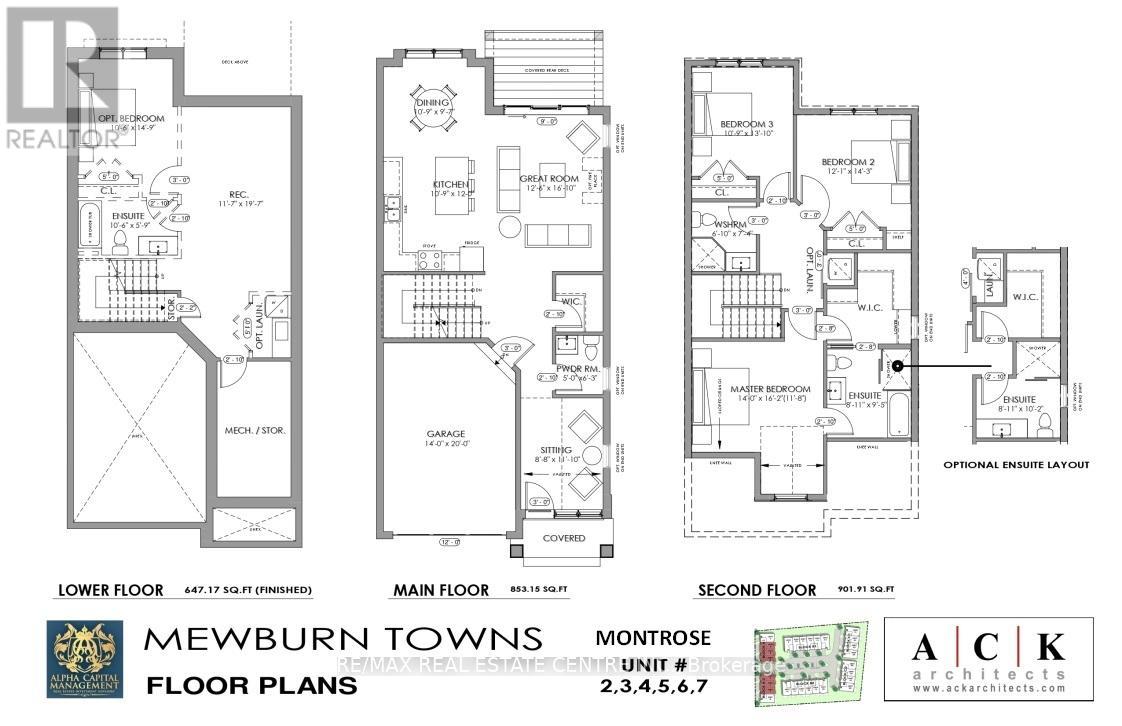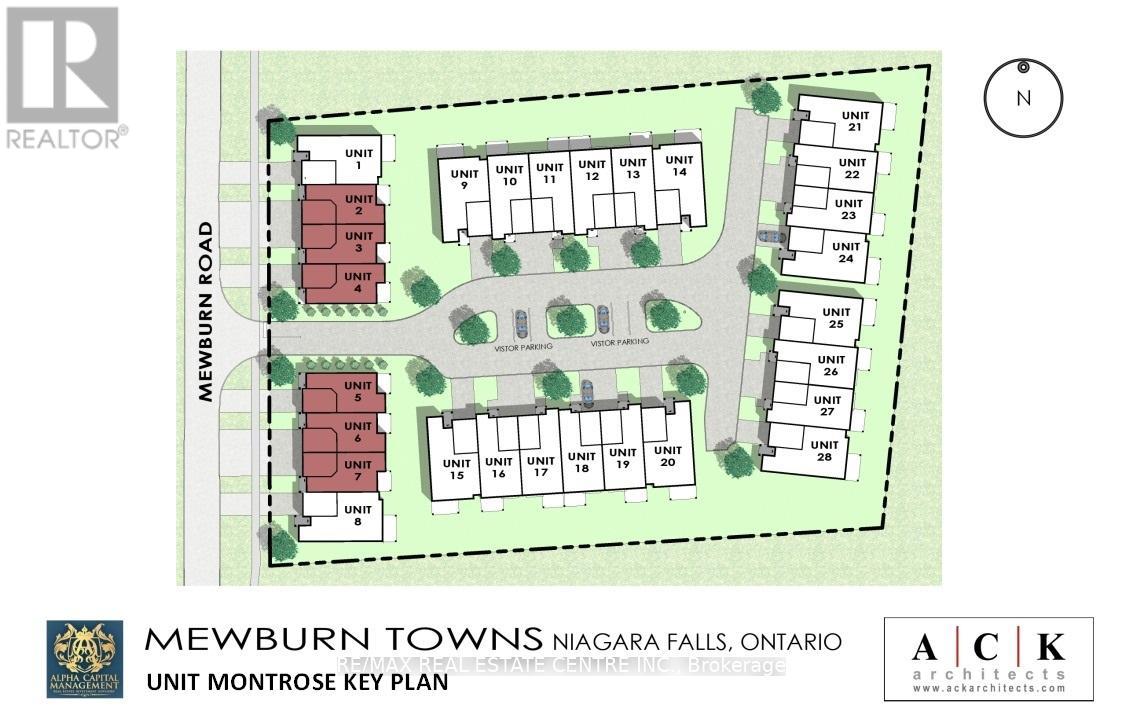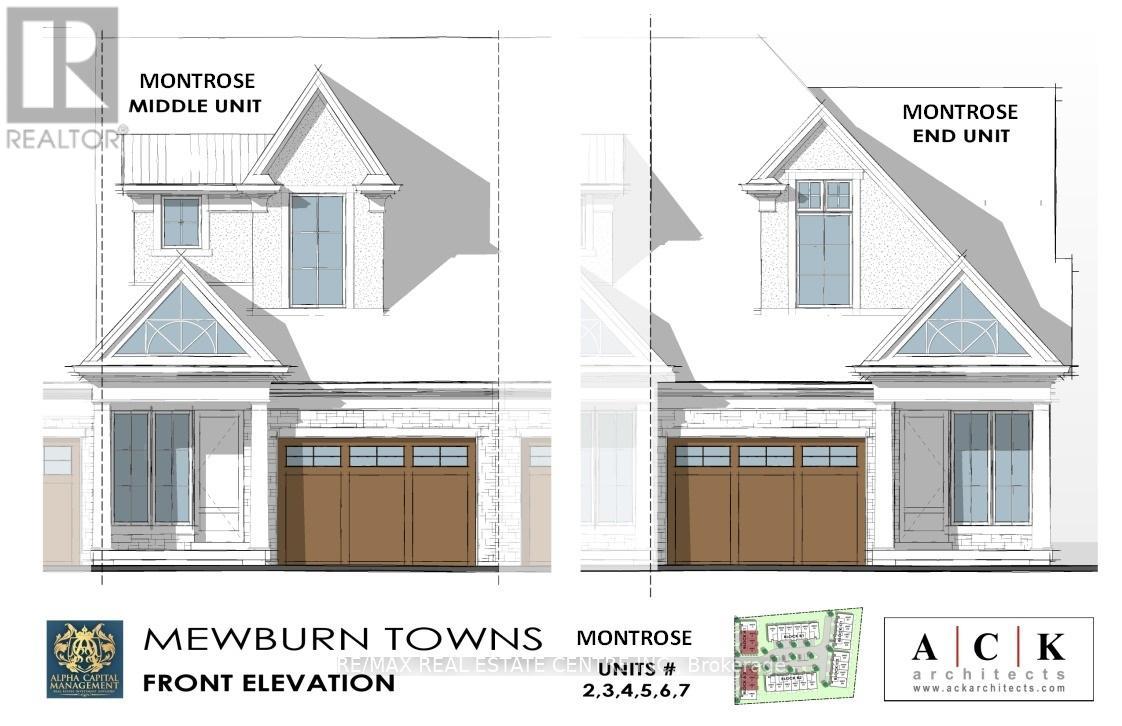#5 -2700 Mewburn Rd Niagara Falls, Ontario L2E 6S4
3 Bedroom
3 Bathroom
Forced Air
$699,900
Assignmnet Sale - MONTROSE CORNER & END UNIT Freehold Townhouse in the Prestigious Niagara Falls. This 3 Bedroom, 3 Baths Townhome offers 1760 sqft of living space above ground as per builder. The functional layout inspired by warm natural colours and contemporary accents with quality features and finishes are designed for your comfort in mind. This home offers highest level of attention to detail; from exterior to interior, See attached list of features & finishes. For added peace of mind, every homeowner is covered by the Tarion Warranty Program. (id:46317)
Property Details
| MLS® Number | X8168162 |
| Property Type | Single Family |
| Amenities Near By | Beach, Hospital, Schools |
| Features | Conservation/green Belt |
Building
| Bathroom Total | 3 |
| Bedrooms Above Ground | 3 |
| Bedrooms Total | 3 |
| Basement Type | Full |
| Construction Style Attachment | Attached |
| Exterior Finish | Stone, Stucco |
| Heating Fuel | Natural Gas |
| Heating Type | Forced Air |
| Stories Total | 2 |
| Type | Row / Townhouse |
Parking
| Garage |
Land
| Acreage | No |
| Land Amenities | Beach, Hospital, Schools |
| Size Irregular | 34.41 X 90.55 Ft |
| Size Total Text | 34.41 X 90.55 Ft |
Rooms
| Level | Type | Length | Width | Dimensions |
|---|---|---|---|---|
| Second Level | Primary Bedroom | 4.94 m | 4.27 m | 4.94 m x 4.27 m |
| Second Level | Bedroom 2 | 4.36 m | 3.69 m | 4.36 m x 3.69 m |
| Second Level | Bedroom 3 | 4 m | 3.32 m | 4 m x 3.32 m |
| Second Level | Bathroom | Measurements not available | ||
| Main Level | Living Room | 3.38 m | 2.68 m | 3.38 m x 2.68 m |
| Main Level | Great Room | 4.91 m | 3.84 m | 4.91 m x 3.84 m |
| Main Level | Kitchen | 3.66 m | 3.32 m | 3.66 m x 3.32 m |
| Main Level | Dining Room | 3.32 m | 2.96 m | 3.32 m x 2.96 m |
https://www.realtor.ca/real-estate/26660615/5-2700-mewburn-rd-niagara-falls

SIMON KELLU
Broker
(905) 270-2000
simonkellu.com
https://www.facebook.com/eliteguaranteeesale
https://www.linkedin.com/in/simon-kellu-your-home-sold-guaranteed-or-i-ll-buy-it-96a09a4a/
Broker
(905) 270-2000
simonkellu.com
https://www.facebook.com/eliteguaranteeesale
https://www.linkedin.com/in/simon-kellu-your-home-sold-guaranteed-or-i-ll-buy-it-96a09a4a/

RE/MAX REAL ESTATE CENTRE INC.
1140 Burnhamthorpe Rd W #141-A
Mississauga, Ontario L5C 4E9
1140 Burnhamthorpe Rd W #141-A
Mississauga, Ontario L5C 4E9
(905) 270-2000
(905) 270-0047

OLLA QITA
Broker
(416) 854-4448
(416) 854-4448
www.ollaqita.com
https://www.facebook.com/olla.qita
https://twitter.com/ollaqita
https://www.linkedin.com/in/olla-qita-your-home-sold-guaranteed-or-we-ll-buy-it-30680426/
Broker
(416) 854-4448
(416) 854-4448
www.ollaqita.com
https://www.facebook.com/olla.qita
https://twitter.com/ollaqita
https://www.linkedin.com/in/olla-qita-your-home-sold-guaranteed-or-we-ll-buy-it-30680426/

RE/MAX REAL ESTATE CENTRE INC.
1140 Burnhamthorpe Rd W #141-A
Mississauga, Ontario L5C 4E9
1140 Burnhamthorpe Rd W #141-A
Mississauga, Ontario L5C 4E9
(905) 270-2000
(905) 270-0047
Interested?
Contact us for more information

