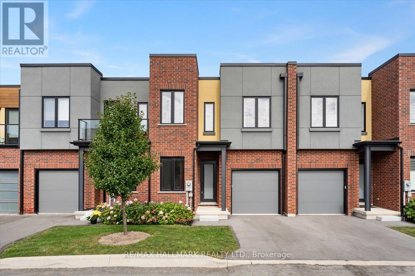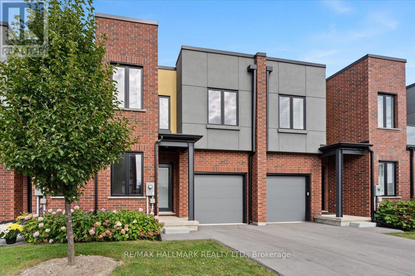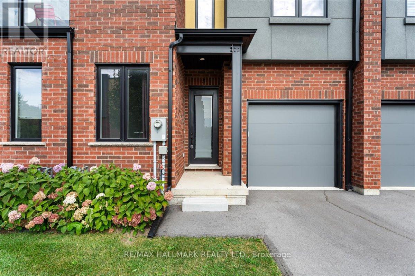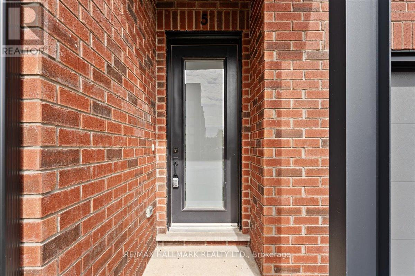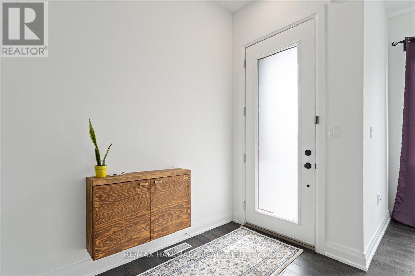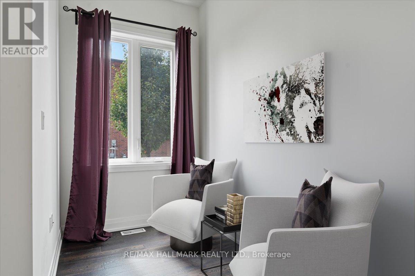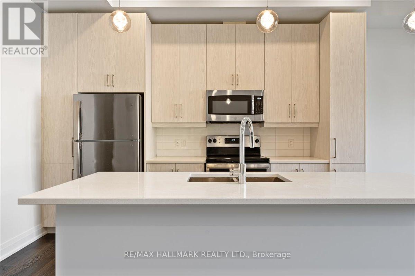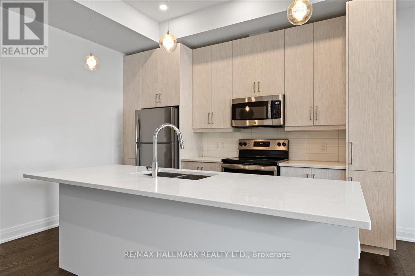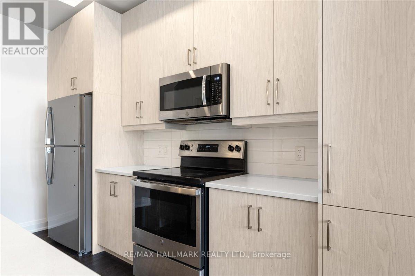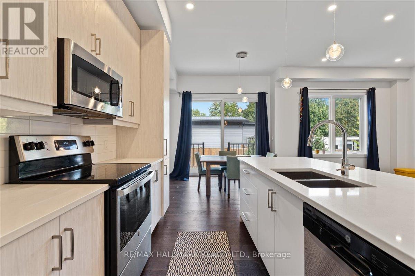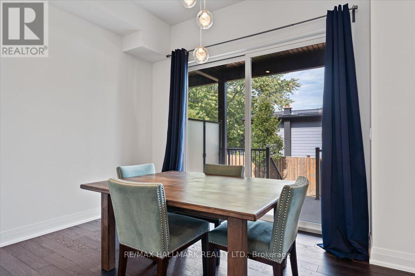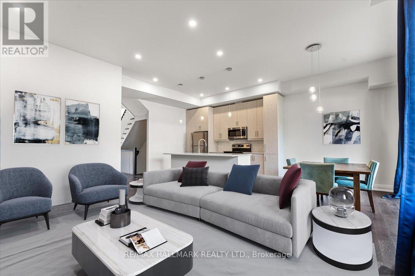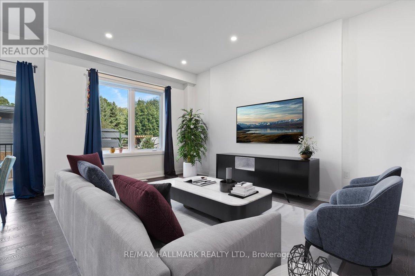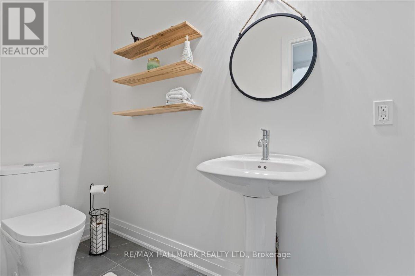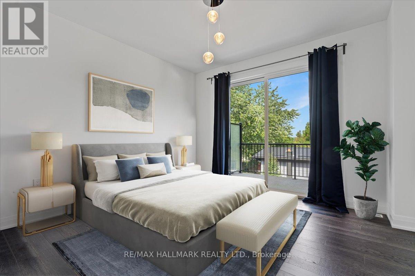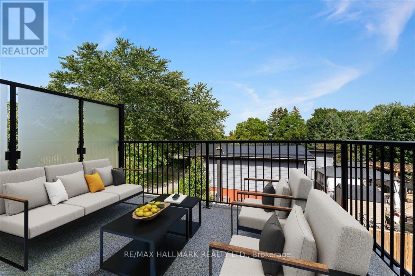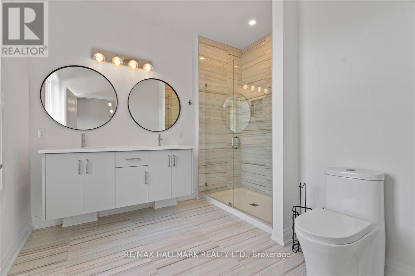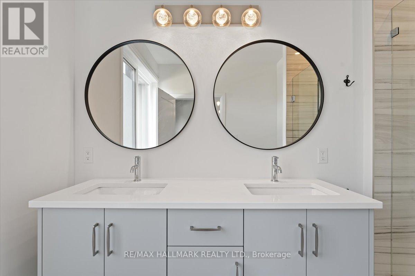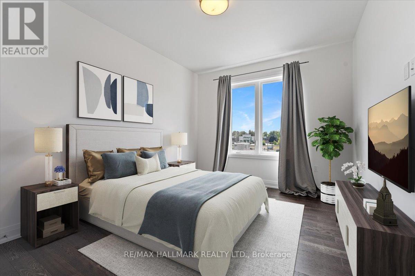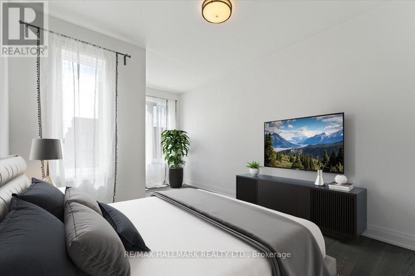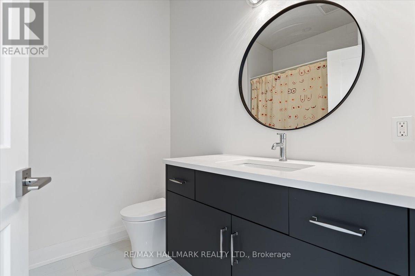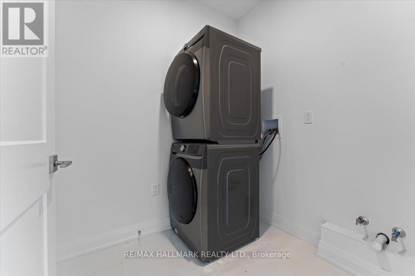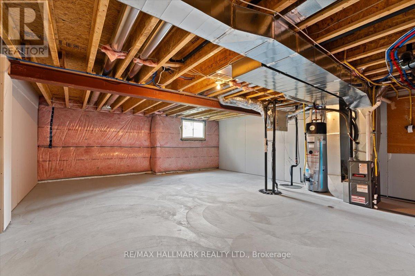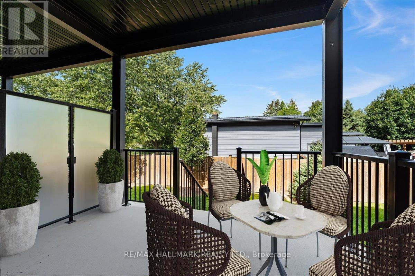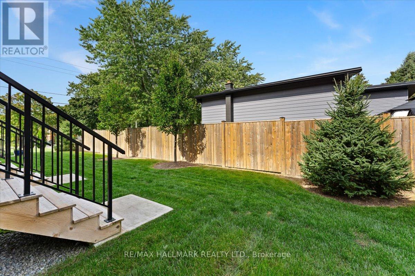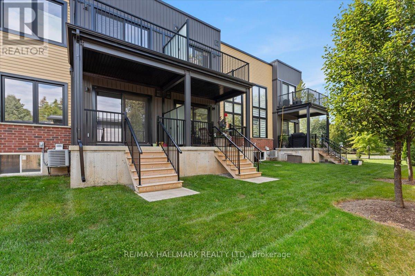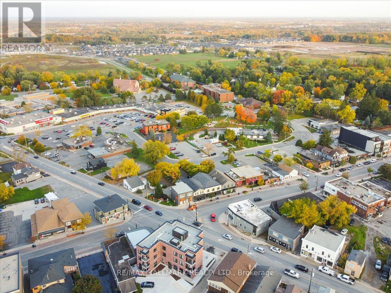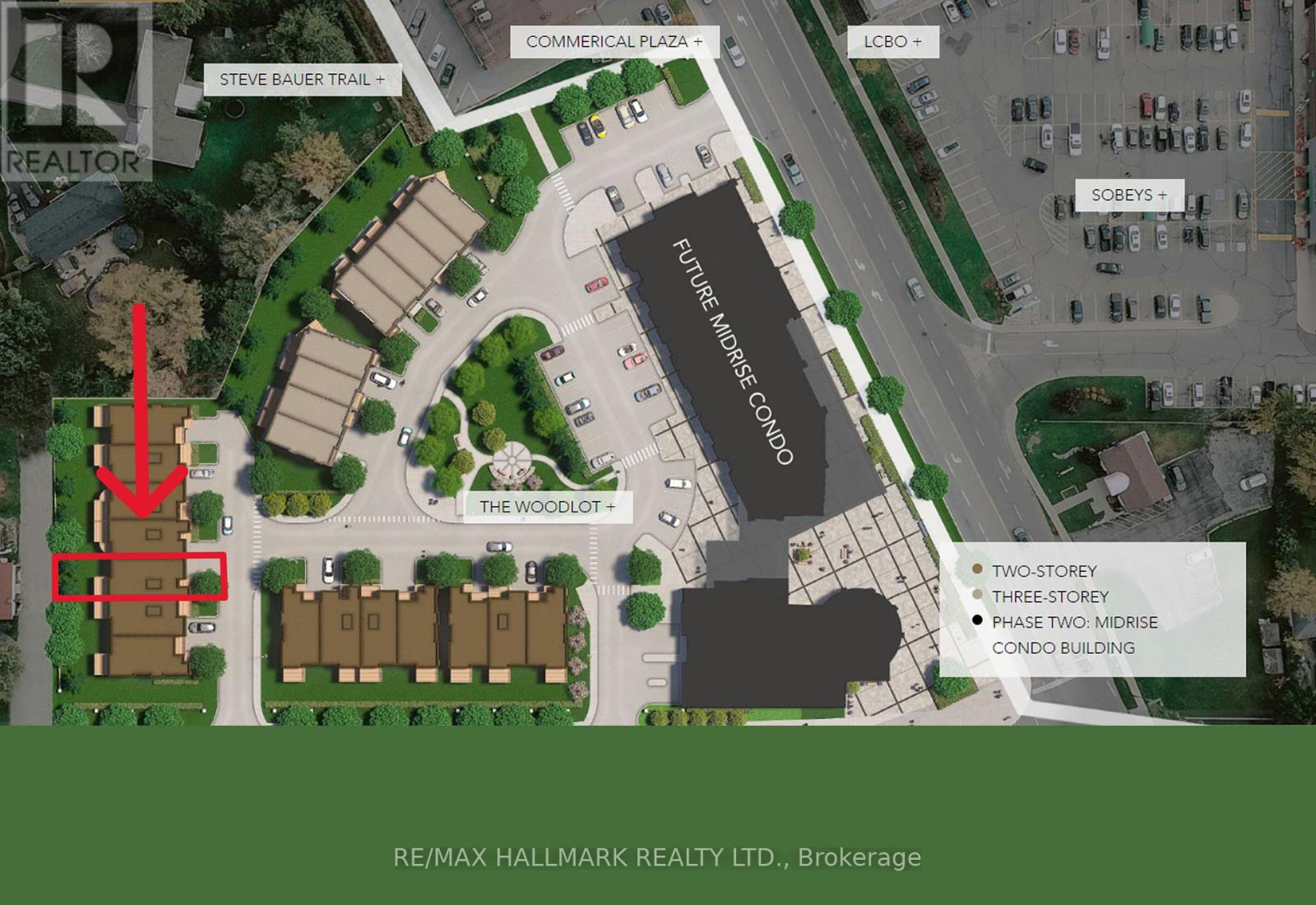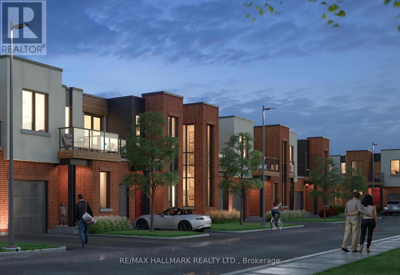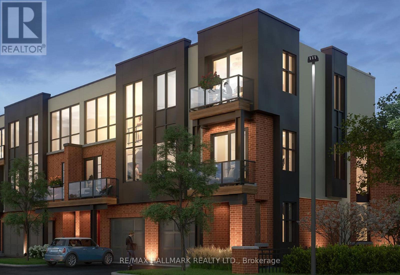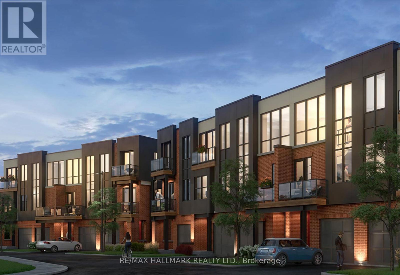#5 -1465 Station St Pelham, Ontario L0S 1E3
$789,000Maintenance, Parcel of Tied Land
$348.46 Monthly
Maintenance, Parcel of Tied Land
$348.46 Monthly*Wow*Absolutely Stunning New Luxury Townhome In Niagara's Most Prestigious Neighbourhood*Welcome To The Unique & Lavish Fonthill Yards*Super Luxe Contemporary Design Impeccably Finished With Impressive Cutting Edge Features*Great Curb Appeal With Stone, Stucco & Modern Black Windows, Soffits, Fascia & Flat Roofing System*Fantastic Open Concept With Dramatic High Ceilings Perfect For Entertaining Family & Friends*Hardwood Floors Throughout*Gorgeous Gourmet Chef Inspired Kitchen With Stainless Steel Appliances, Quartz Counters, Backsplash, Soft-Close Drawers, Centre Island, Breakfast Bar, Pantry, Pot Lights & Walkout To Covered Patio*Bright & Airy Ambiance*Sun-Filled Skylight Overlooking Staircase*Main Floor Den Area*Amazing Master Retreat With Walk-In Closet, Private Walkout Balcony Overlooking Backyard & 4 Piece Ensuite With Double Sinks & Glass Shower*3 Spacious Bedrooms*Convenient 2nd Floor Laundry With Closet*2 Double Door Linen Closets*Walk To All Amenities*Worth Every Penny!***** EXTRAS **** *Perfect Family-Friendly Neighbourhood*Don't Let This Beauty Get Away!*Fully Integrated Irrigation System*Landscaped Front Yard*Beautifully Landscaped Private Park**Short Drive To Niagara Falls & Wine Country!* (id:46317)
Property Details
| MLS® Number | X7362058 |
| Property Type | Single Family |
| Amenities Near By | Hospital, Park, Place Of Worship, Schools |
| Community Features | Community Centre |
| Parking Space Total | 2 |
Building
| Bathroom Total | 3 |
| Bedrooms Above Ground | 3 |
| Bedrooms Total | 3 |
| Basement Development | Unfinished |
| Basement Type | N/a (unfinished) |
| Construction Style Attachment | Attached |
| Cooling Type | Central Air Conditioning |
| Exterior Finish | Brick, Stucco |
| Heating Fuel | Natural Gas |
| Heating Type | Forced Air |
| Stories Total | 2 |
| Type | Row / Townhouse |
Parking
| Attached Garage |
Land
| Acreage | No |
| Land Amenities | Hospital, Park, Place Of Worship, Schools |
| Size Irregular | 25 X 80 Ft |
| Size Total Text | 25 X 80 Ft |
Rooms
| Level | Type | Length | Width | Dimensions |
|---|---|---|---|---|
| Second Level | Primary Bedroom | 11.8 m | 12 m | 11.8 m x 12 m |
| Second Level | Bedroom 2 | 16.3 m | 11 m | 16.3 m x 11 m |
| Second Level | Bedroom 3 | 13.6 m | 11 m | 13.6 m x 11 m |
| Second Level | Laundry Room | Measurements not available | ||
| Basement | Recreational, Games Room | Measurements not available | ||
| Main Level | Family Room | 15.8 m | 10.8 m | 15.8 m x 10.8 m |
| Main Level | Dining Room | 15.8 m | 10.8 m | 15.8 m x 10.8 m |
| Main Level | Kitchen | 13.3 m | 13.3 m | 13.3 m x 13.3 m |
| Main Level | Eating Area | 11.8 m | 8.3 m | 11.8 m x 8.3 m |
| Main Level | Den | 6.1 m | 5.1 m | 6.1 m x 5.1 m |
| Main Level | Mud Room | Measurements not available |
https://www.realtor.ca/real-estate/26364654/5-1465-station-st-pelham

Salesperson
(416) 566-8092
(416) 566-8092
www.linoarciteam.com/
https://www.facebook.com/LinoArciTeam/
https://twitter.com/linoarciteam?lang=en
https://www.linkedin.com/in/lino-arci-8761a01b/

170 Merton St
Toronto, Ontario M4S 1A1
(416) 486-5588
(416) 486-6988


170 Merton St
Toronto, Ontario M4S 1A1
(416) 486-5588
(416) 486-6988
Interested?
Contact us for more information

