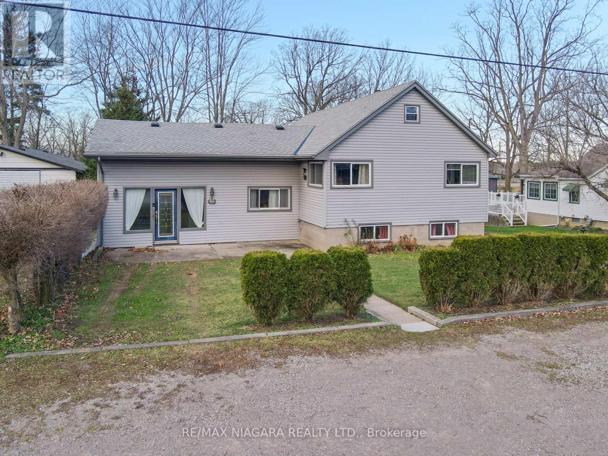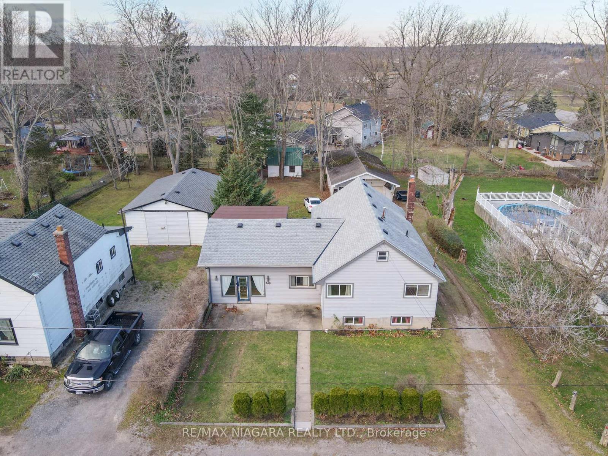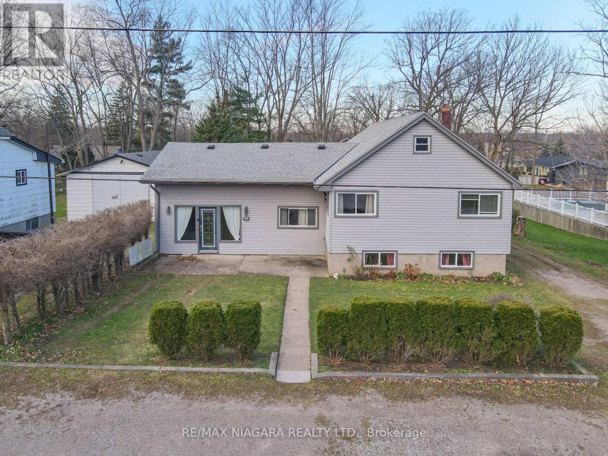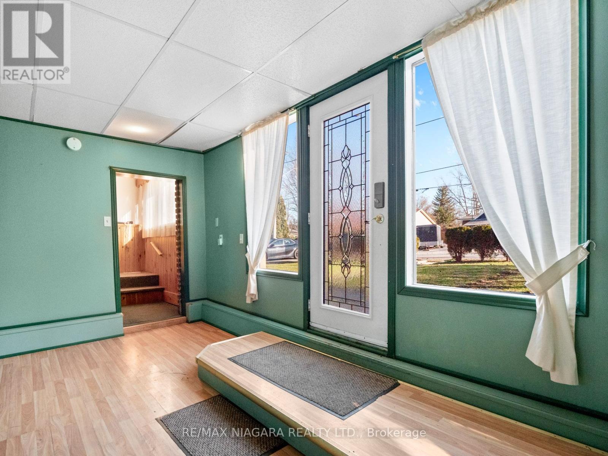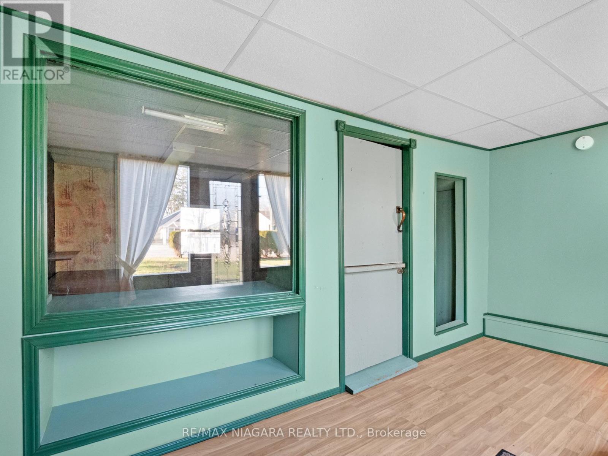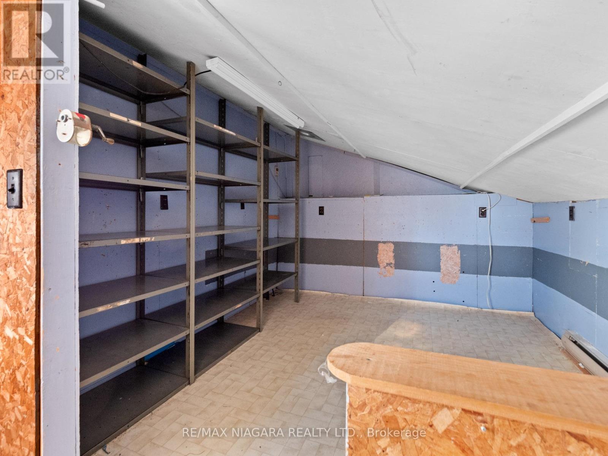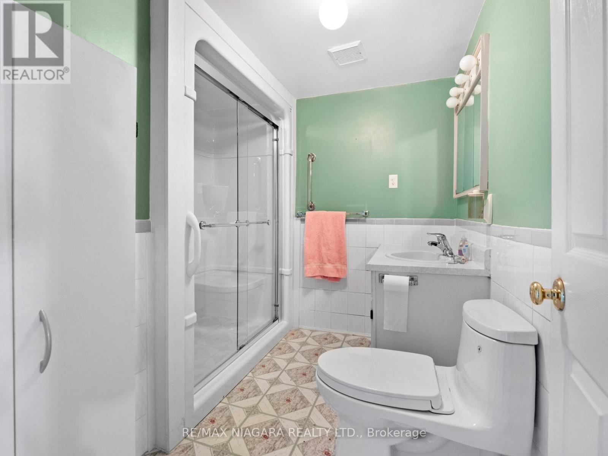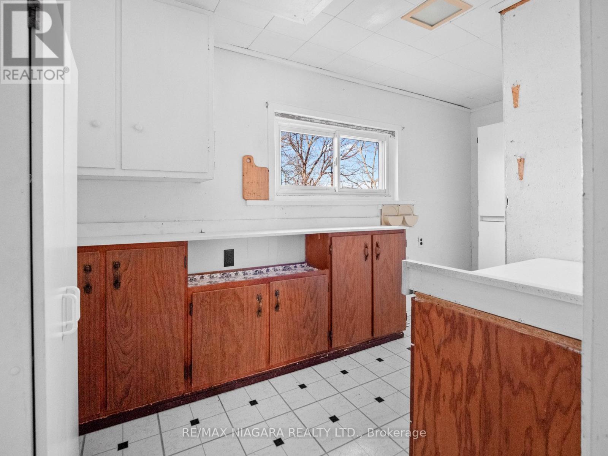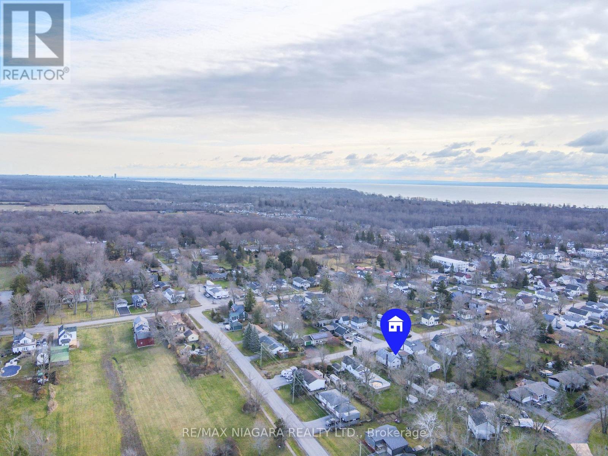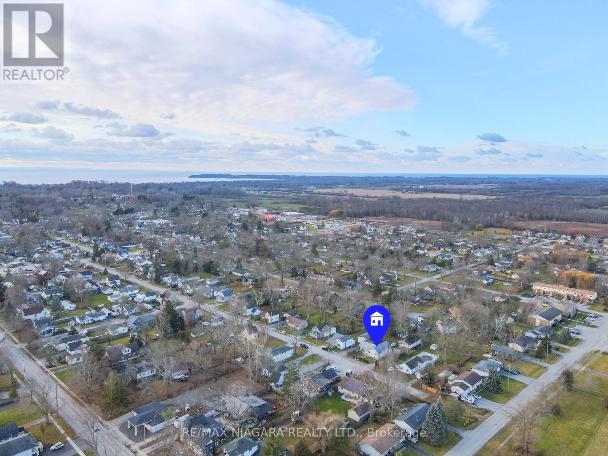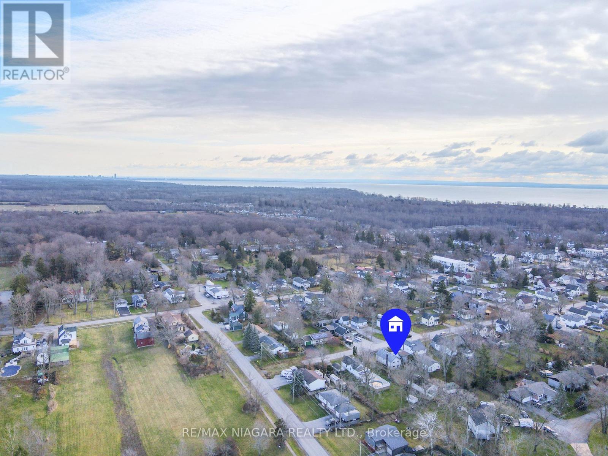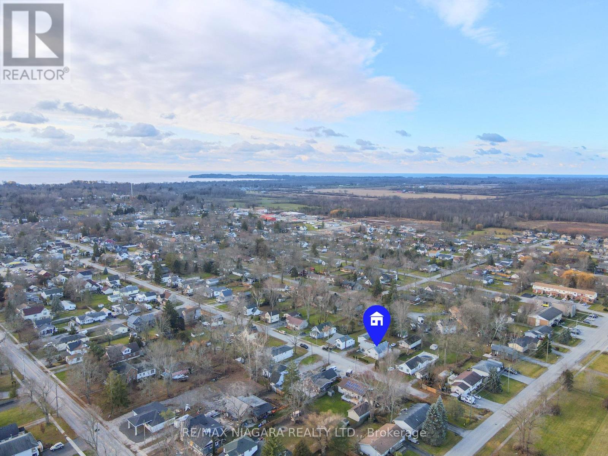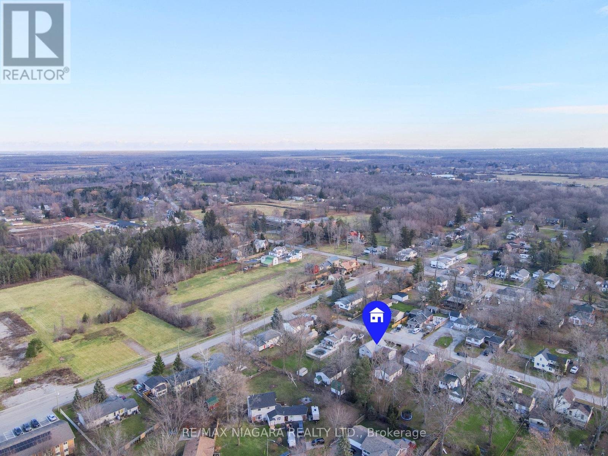499 North Mill St Fort Erie, Ontario L0S 1N0
$575,000
Charming oasis near Downtown Ridgeway. Nestled at the end of a tranquil dead-end street, this home invites you to a perfect blend of comfort and convenience. Enjoy the luxury of walking distance to restaurants, gift shops, and shopping, making every day a delightful experience. This cozy abode features 3 bedrooms and a finished recreation room with a walkout to the serene rear yard. The recreation room boasts a welcoming gas fireplace, creating a warm and inviting atmosphere for family gatherings or quiet evenings. Approximately 6 years ago, the home underwent significant improvements, including new siding, windows, and roof shingles, ensuring a modern and well-maintained space for you to call home. For those with a passion for vehicles or DIY projects, the property boasts a detached 26x40 4-car garage with heat and hydro. Additionally, a sizable shed with hydro provides even more storage options for your convenience. (id:46317)
Property Details
| MLS® Number | X7357618 |
| Property Type | Single Family |
| Amenities Near By | Beach, Park, Place Of Worship, Schools |
| Community Features | School Bus |
| Parking Space Total | 8 |
Building
| Bathroom Total | 1 |
| Bedrooms Above Ground | 4 |
| Bedrooms Total | 4 |
| Basement Development | Partially Finished |
| Basement Type | Full (partially Finished) |
| Construction Style Attachment | Detached |
| Cooling Type | Central Air Conditioning |
| Exterior Finish | Vinyl Siding |
| Fireplace Present | Yes |
| Heating Fuel | Natural Gas |
| Heating Type | Forced Air |
| Stories Total | 3 |
| Type | House |
Parking
| Detached Garage |
Land
| Acreage | No |
| Land Amenities | Beach, Park, Place Of Worship, Schools |
| Size Irregular | 67 X 175 Ft |
| Size Total Text | 67 X 175 Ft |
Rooms
| Level | Type | Length | Width | Dimensions |
|---|---|---|---|---|
| Second Level | Dining Room | 3.23 m | 2.41 m | 3.23 m x 2.41 m |
| Second Level | Kitchen | 3.63 m | 3.61 m | 3.63 m x 3.61 m |
| Second Level | Other | 4.57 m | 3.61 m | 4.57 m x 3.61 m |
| Second Level | Bedroom | 2.69 m | 3.63 m | 2.69 m x 3.63 m |
| Second Level | Bedroom | 2.69 m | 3.63 m | 2.69 m x 3.63 m |
| Second Level | Bedroom | 2.39 m | 3.53 m | 2.39 m x 3.53 m |
| Second Level | Other | 3.86 m | 1.85 m | 3.86 m x 1.85 m |
| Third Level | Bedroom | 4.78 m | 2.92 m | 4.78 m x 2.92 m |
| Third Level | Living Room | 2.95 m | 4.8 m | 2.95 m x 4.8 m |
| Basement | Recreational, Games Room | 8.46 m | 5.41 m | 8.46 m x 5.41 m |
| Basement | Utility Room | 6.2 m | 3.71 m | 6.2 m x 3.71 m |
| Basement | Workshop | 6.15 m | 2.36 m | 6.15 m x 2.36 m |
https://www.realtor.ca/real-estate/26359057/499-north-mill-st-fort-erie

5627 Main St Unit 4b
Niagara Falls, Ontario L2G 5Z3
(905) 356-9600
Interested?
Contact us for more information

