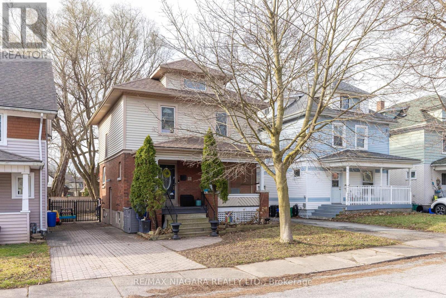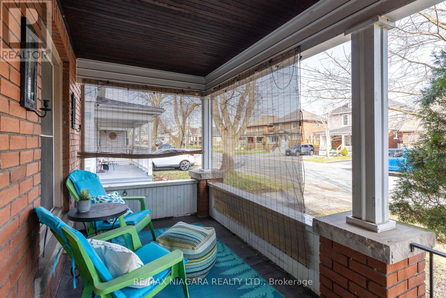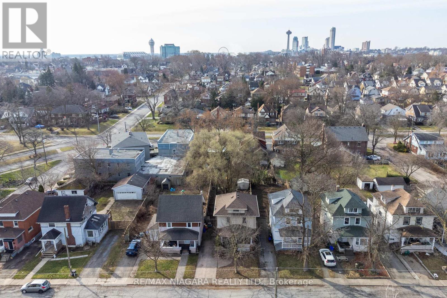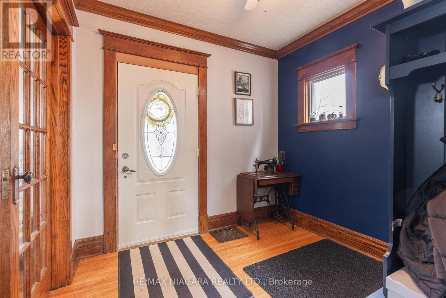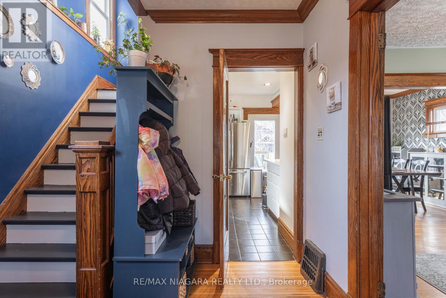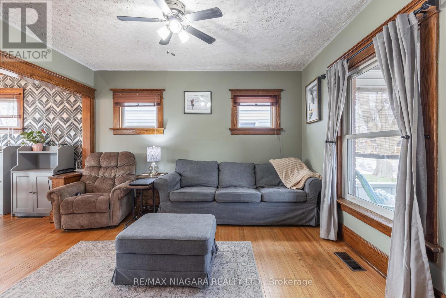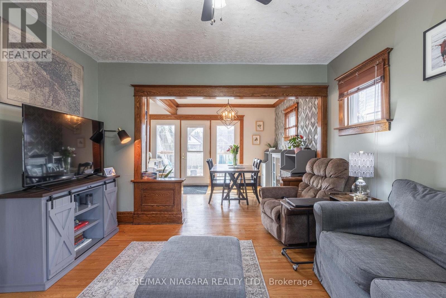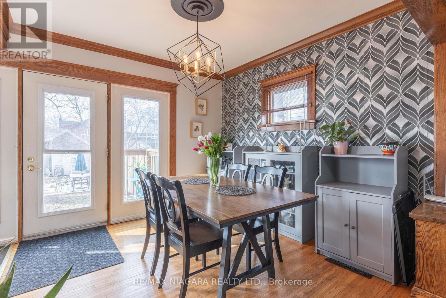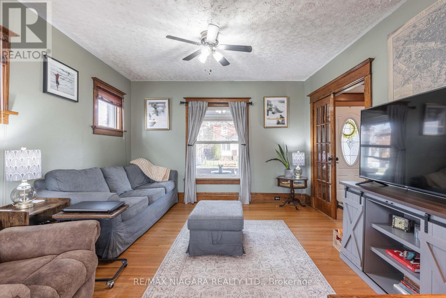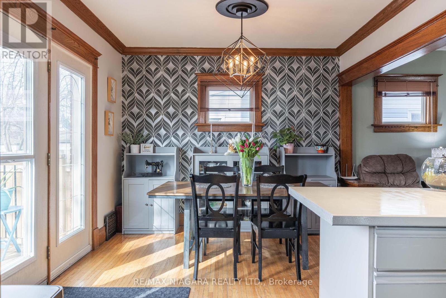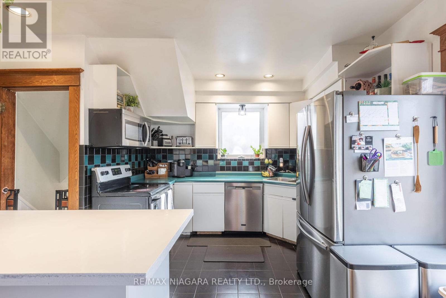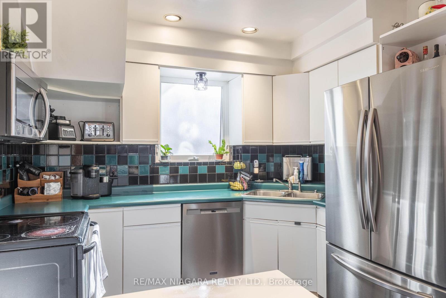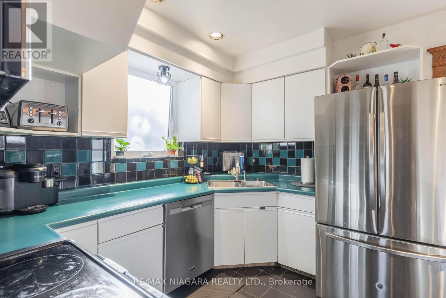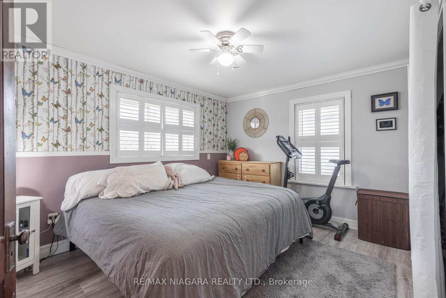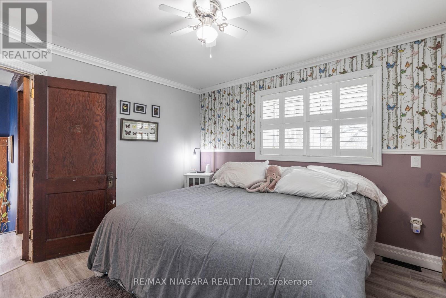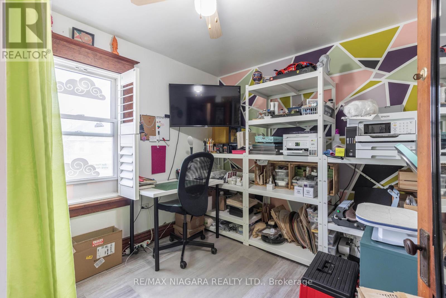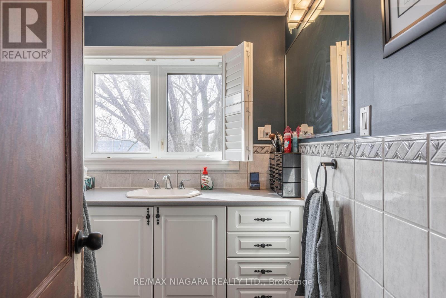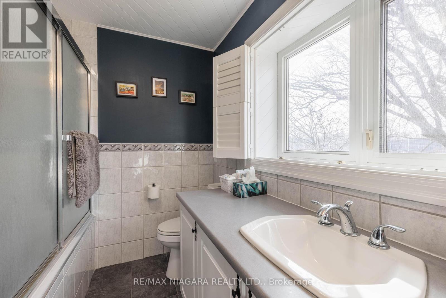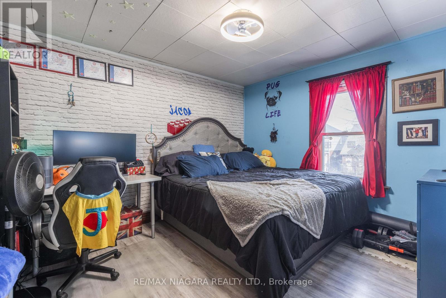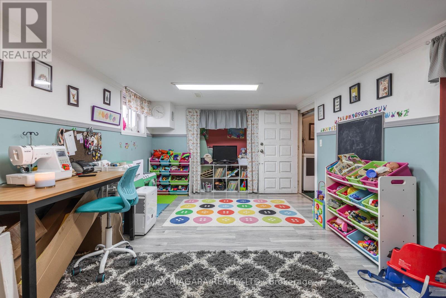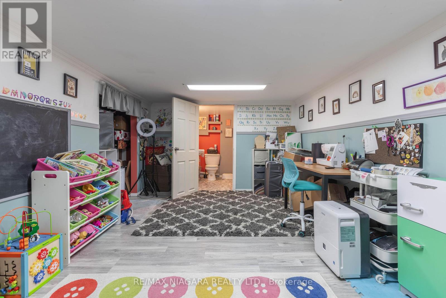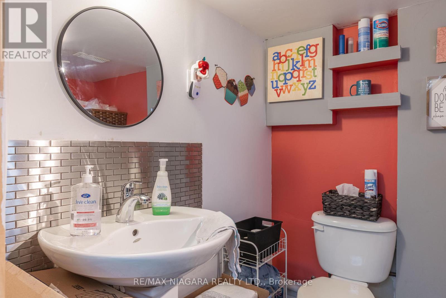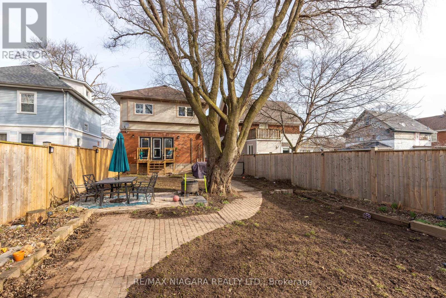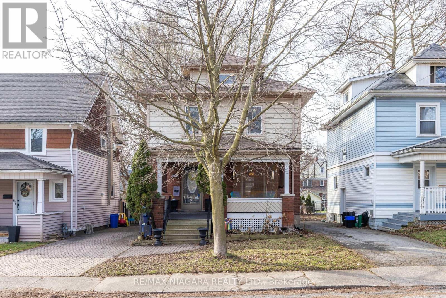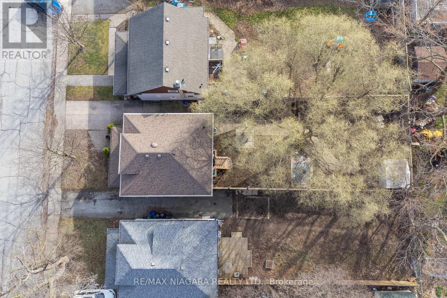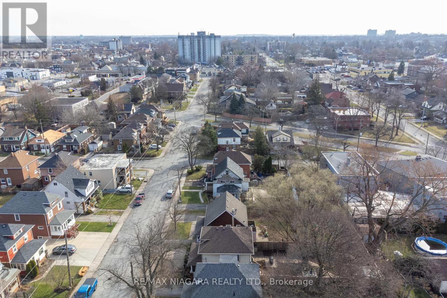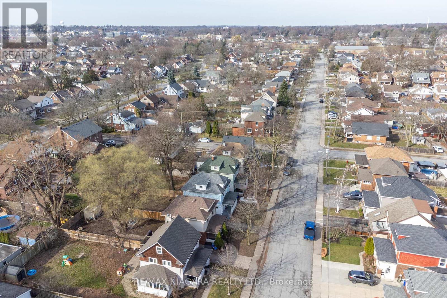4986 Willmott St Niagara Falls, Ontario L2E 1Z8
$550,000
BEAUTIFUL CHARACTER 2-STOREY IN THE HEART OF NIAGARA FALLS! This charming home is finished on all 3 levels offering 3 bedrooms, 1.5 baths and a separate side entrance. Enter through the covered front porch into your foyer, main floor living room, dining room and kitchen with breakfast bar and walk-out to your rear yard. 2nd floor offers 3 bedrooms with closets and 4-piece bath with tub & shower. Basement level is finished with a spacious rec room area or potential 4th bedroom plus 2-piece bath and space to expand. Single driveway can accommodate 2 vehicles plus fully fenced rear yard. All appliances included. Short distance to Clifton Hill, Fallsview Casino and the tourist district including the beautiful Falls. (id:46317)
Property Details
| MLS® Number | X8141212 |
| Property Type | Single Family |
| Parking Space Total | 1 |
Building
| Bathroom Total | 2 |
| Bedrooms Above Ground | 3 |
| Bedrooms Total | 3 |
| Basement Development | Partially Finished |
| Basement Type | Full (partially Finished) |
| Construction Style Attachment | Detached |
| Cooling Type | Central Air Conditioning |
| Exterior Finish | Brick, Vinyl Siding |
| Heating Fuel | Natural Gas |
| Heating Type | Forced Air |
| Stories Total | 2 |
| Type | House |
Land
| Acreage | No |
| Size Irregular | 34 X 120 Ft |
| Size Total Text | 34 X 120 Ft |
Rooms
| Level | Type | Length | Width | Dimensions |
|---|---|---|---|---|
| Second Level | Bedroom | 3.17 m | 3.73 m | 3.17 m x 3.73 m |
| Second Level | Bedroom 2 | 3.35 m | 3.63 m | 3.35 m x 3.63 m |
| Second Level | Bedroom 3 | 2.67 m | 3.2 m | 2.67 m x 3.2 m |
| Basement | Recreational, Games Room | 3.17 m | 4.57 m | 3.17 m x 4.57 m |
| Main Level | Living Room | 3.91 m | 3.71 m | 3.91 m x 3.71 m |
| Main Level | Dining Room | 3.12 m | 3.15 m | 3.12 m x 3.15 m |
| Main Level | Kitchen | 3.38 m | 3.12 m | 3.38 m x 3.12 m |
https://www.realtor.ca/real-estate/26621196/4986-willmott-st-niagara-falls
Salesperson
(905) 356-9600
5627 Main St Unit 4b
Niagara Falls, Ontario L2G 5Z3
(905) 356-9600
Interested?
Contact us for more information

