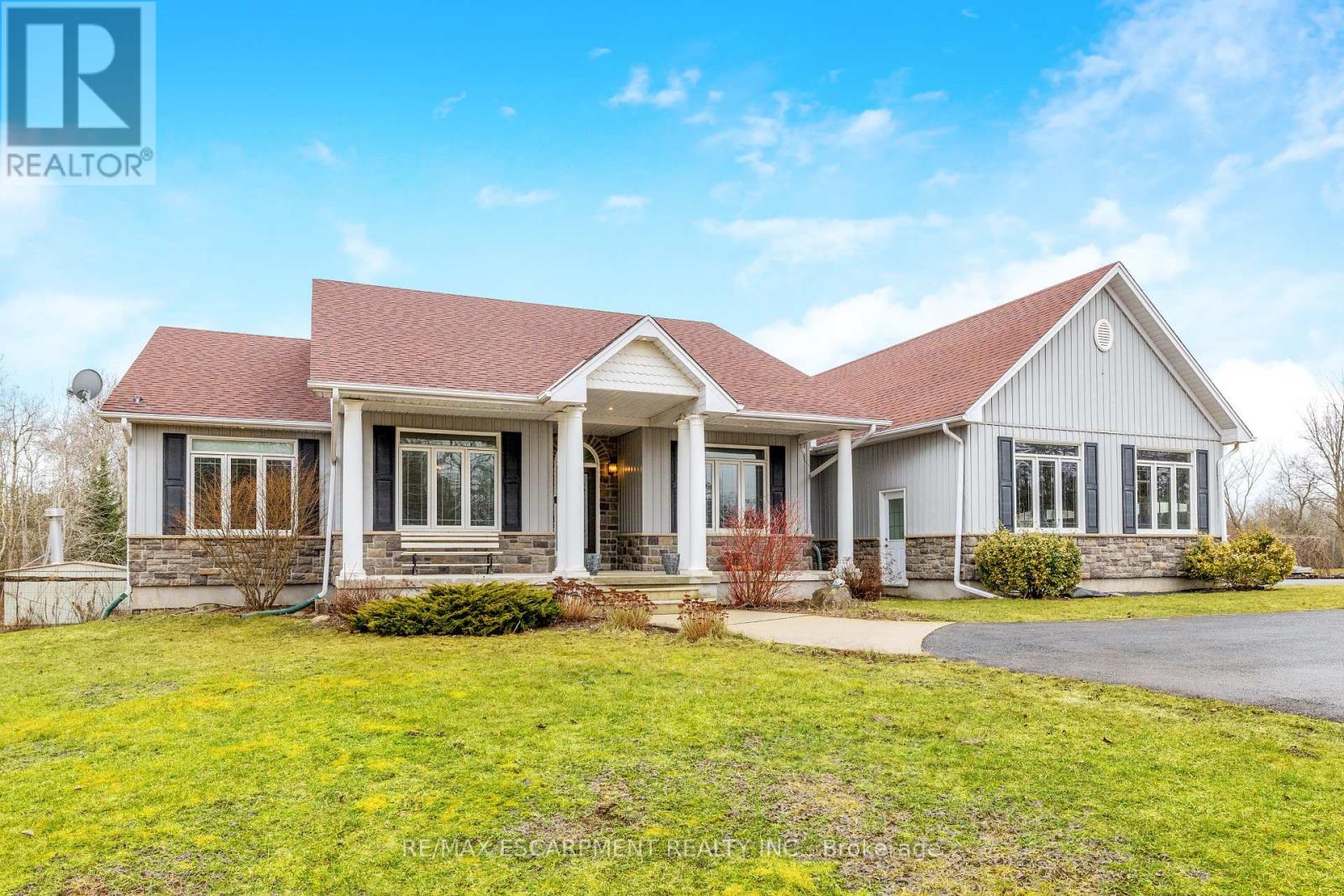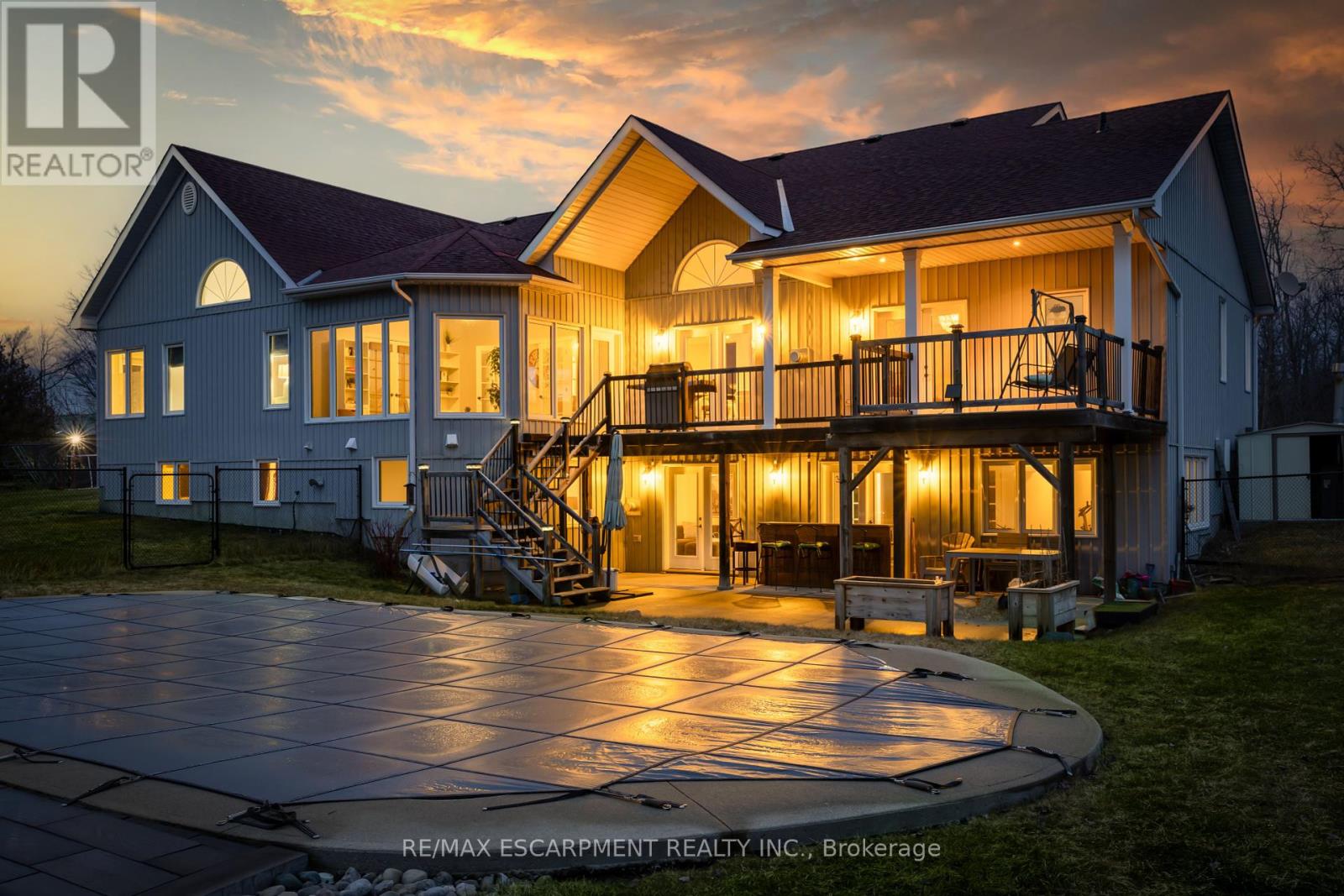4944 First Line Erin, Ontario L7J 2L9
$1,799,900
Nestled on a sprawling 1.61-acre property, this stunning home boasts an array of exceptional features. The circular driveway and 2.5 car garage provide ample parking space and convenience. The large entryway welcomes you into an open and airy living space adorned with vaulted ceilings, pot lights, and a cozy gas fireplace, creating a warm and inviting atmosphere. The custom kitchen, complete with a generous island, granite countertops, stainless-steel appliances, and a walk-in pantry, is a chef's dream. A sunroom with large windows leads to a deck overlooking the inground pool, perfect for enjoying the outdoors. The main level also includes a separate dining area and an office with ample natural light, and the primary bedroom features a vaulted ceiling, 5-piece ensuite, and a spacious walk-in closet. Two additional bedrooms, one with a walk-out to a deck and ensuite, complete the main level. The basement offers two more bedrooms, a large games area with a fireplace, a sitting room, and**** EXTRAS **** gym, all with walk-out access to the backyard. A 3-piece bath and ample storage space round out the lower level. The beautifully landscaped yards include a fenced-in salt-water pool, making this property a true oasis of luxury and comfort. (id:46317)
Open House
This property has open houses!
2:00 pm
Ends at:4:00 pm
Property Details
| MLS® Number | X8132470 |
| Property Type | Single Family |
| Community Name | Rural Erin |
| Parking Space Total | 12 |
| Pool Type | Indoor Pool |
Building
| Bathroom Total | 4 |
| Bedrooms Above Ground | 3 |
| Bedrooms Below Ground | 2 |
| Bedrooms Total | 5 |
| Architectural Style | Bungalow |
| Basement Development | Finished |
| Basement Features | Walk Out |
| Basement Type | Full (finished) |
| Construction Style Attachment | Detached |
| Exterior Finish | Stone, Vinyl Siding |
| Fireplace Present | Yes |
| Heating Type | Heat Pump |
| Stories Total | 1 |
| Type | House |
Parking
| Attached Garage |
Land
| Acreage | No |
| Sewer | Septic System |
| Size Irregular | 235 X 245 Ft |
| Size Total Text | 235 X 245 Ft|1/2 - 1.99 Acres |
Rooms
| Level | Type | Length | Width | Dimensions |
|---|---|---|---|---|
| Basement | Recreational, Games Room | 11.75 m | 12.48 m | 11.75 m x 12.48 m |
| Basement | Bedroom 4 | 4.19 m | 2.88 m | 4.19 m x 2.88 m |
| Basement | Bedroom 5 | 2.9 m | 5.29 m | 2.9 m x 5.29 m |
| Main Level | Foyer | 4.76 m | 7.08 m | 4.76 m x 7.08 m |
| Main Level | Kitchen | 5.14 m | 3.91 m | 5.14 m x 3.91 m |
| Main Level | Eating Area | 4.03 m | 3.22 m | 4.03 m x 3.22 m |
| Main Level | Family Room | 4.35 m | 4.44 m | 4.35 m x 4.44 m |
| Main Level | Primary Bedroom | 4.74 m | 4.44 m | 4.74 m x 4.44 m |
| Main Level | Bedroom 2 | 3.2 m | 4.27 m | 3.2 m x 4.27 m |
| Main Level | Bedroom 3 | 3.5 m | 4.47 m | 3.5 m x 4.47 m |
| Main Level | Office | 3.41 m | 3.72 m | 3.41 m x 3.72 m |
| Main Level | Dining Room | 3.42 m | 3.75 m | 3.42 m x 3.75 m |
https://www.realtor.ca/real-estate/26607950/4944-first-line-erin-rural-erin
Salesperson
(905) 639-7676
(519) 856-0600
tylerdawe.com/
https://www.facebook.com/tyler.dawe.realty
2180 Itabashi Way #4t
Burlington, Ontario L7M 5A5
(905) 639-7676
(905) 681-9908
Interested?
Contact us for more information










































