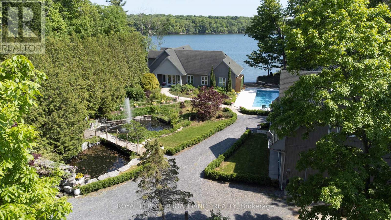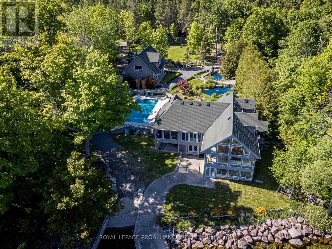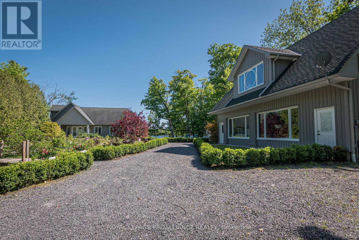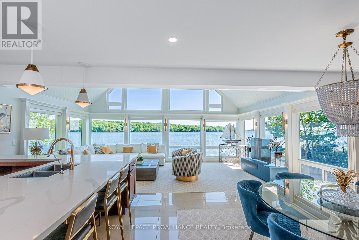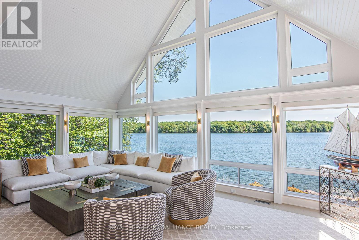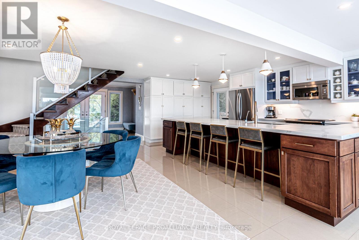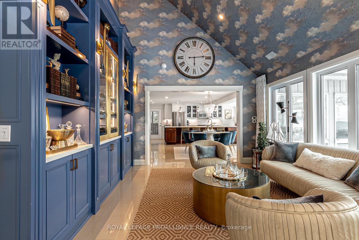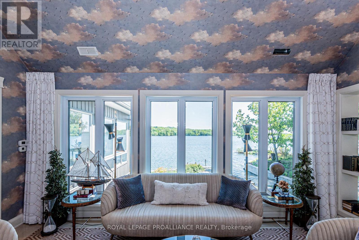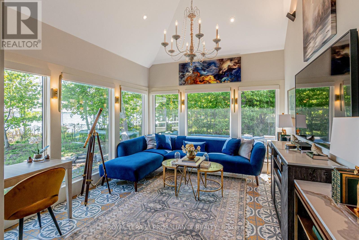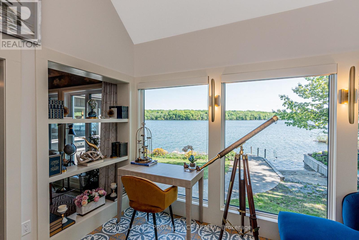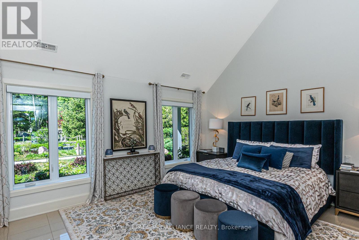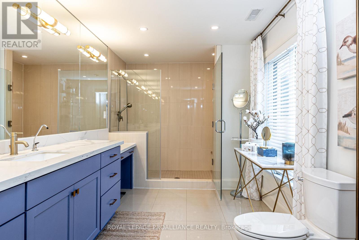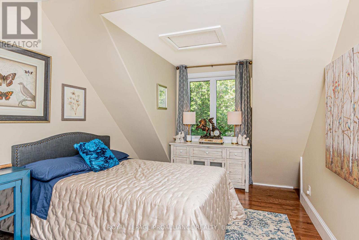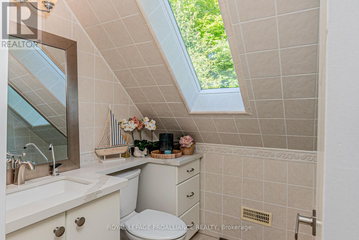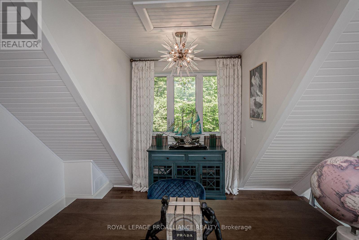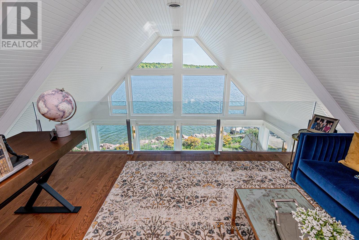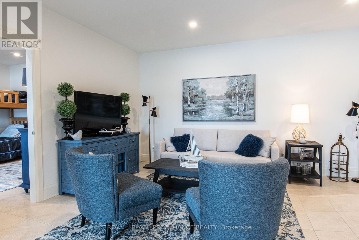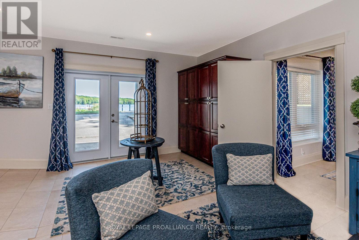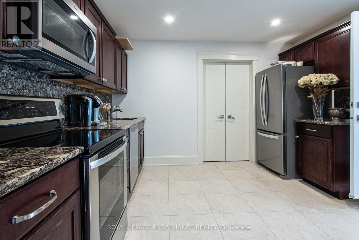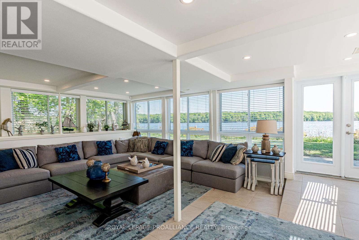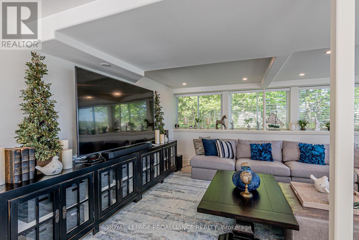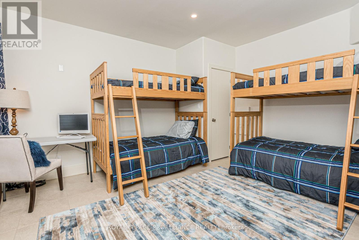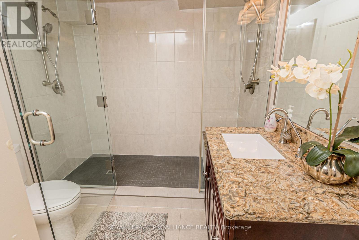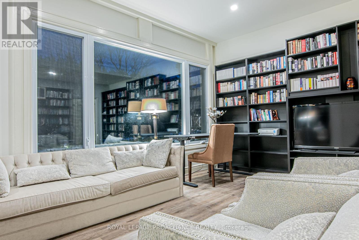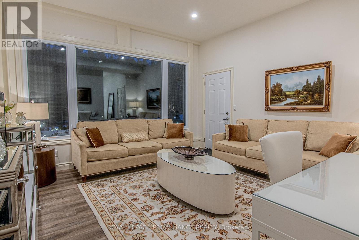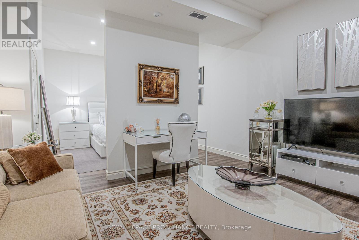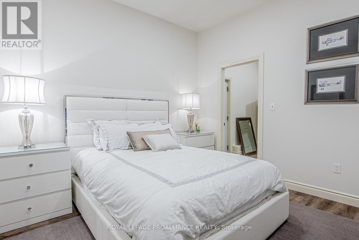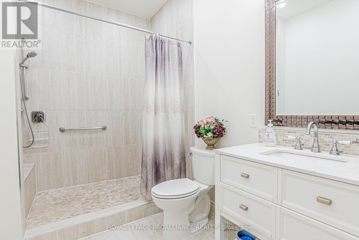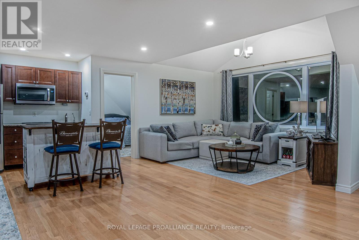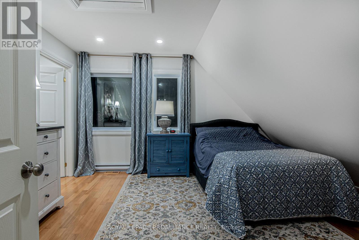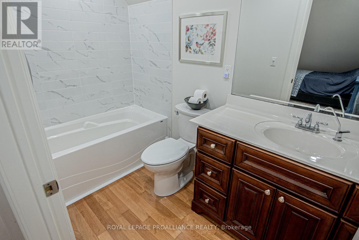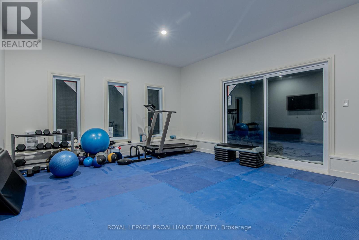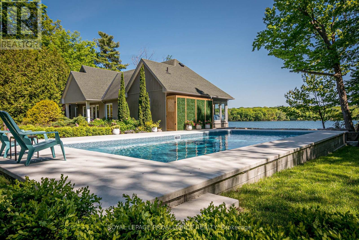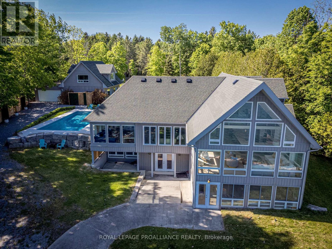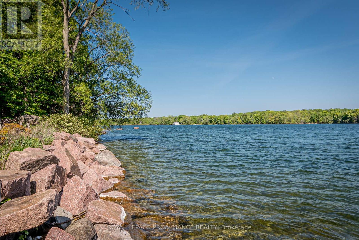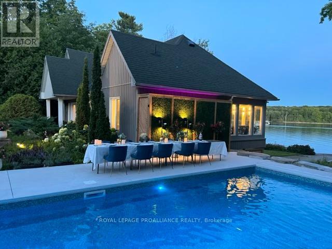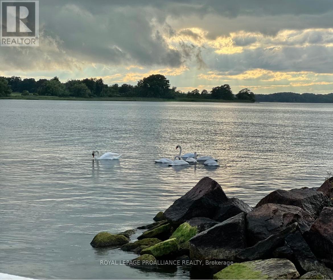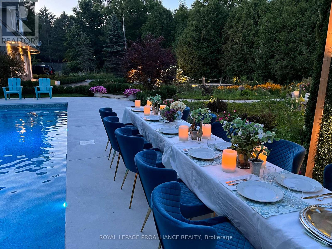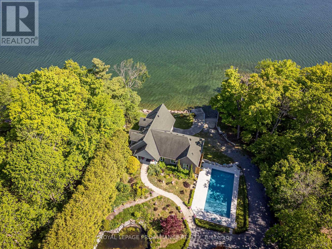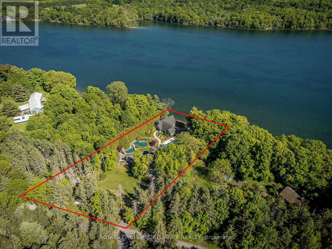494 Spithead Rd Gananoque, Ontario K7G 2V6
$2,495,000
Discover the epitome of waterfront luxury on Howe Island. This resort-like property boasts a meticulously renovated main house featuring 4 beds, 3.5 baths, and expansive living spaces, all with breathtaking waterfront views. Nestled on serene, landscaped grounds, the estate offers an inviting atmosphere complemented by an inground saltwater pool, breathtaking views, and a pond with waterfall and fountain. The well-designed guest house mirrors the main residence elegance, providing additional bedrooms and living spaces for the ultimate waterfront living experience. Unwind in style and embrace the allure of this spectacular waterfront haven. The charming guest house has been successfully used for Airbnb hosting, offering guests a serene retreat with stunning waterfront views. With its prime location and desirable amenities, this property presents an excellent income potential for short-term rentals. Don't miss out on this opportunity to capitalize on the booming vacation rental market. (id:46317)
Property Details
| MLS® Number | X8134604 |
| Property Type | Single Family |
| Features | Cul-de-sac |
| Parking Space Total | 7 |
| Pool Type | Inground Pool |
Building
| Bathroom Total | 5 |
| Bedrooms Above Ground | 7 |
| Bedrooms Below Ground | 2 |
| Bedrooms Total | 9 |
| Basement Development | Finished |
| Basement Features | Walk Out |
| Basement Type | N/a (finished) |
| Construction Style Attachment | Detached |
| Cooling Type | Central Air Conditioning |
| Exterior Finish | Vinyl Siding |
| Heating Fuel | Propane |
| Heating Type | Forced Air |
| Stories Total | 2 |
| Type | House |
Parking
| Detached Garage |
Land
| Acreage | No |
| Sewer | Septic System |
| Size Irregular | 129.92 X 345.55 Ft |
| Size Total Text | 129.92 X 345.55 Ft |
| Surface Water | River/stream |
Rooms
| Level | Type | Length | Width | Dimensions |
|---|---|---|---|---|
| Second Level | Bedroom | 6.72 m | 3.09 m | 6.72 m x 3.09 m |
| Second Level | Bathroom | 1.82 m | 2.43 m | 1.82 m x 2.43 m |
| Second Level | Bedroom | 6.96 m | 5.31 m | 6.96 m x 5.31 m |
| Basement | Bedroom | 4.08 m | 4.43 m | 4.08 m x 4.43 m |
| Basement | Bathroom | 3.04 m | 2.34 m | 3.04 m x 2.34 m |
| Basement | Bedroom | 6.51 m | 5.23 m | 6.51 m x 5.23 m |
| Main Level | Primary Bedroom | 4.99 m | 3.95 m | 4.99 m x 3.95 m |
| Main Level | Bathroom | 4.22 m | 2.51 m | 4.22 m x 2.51 m |
| Main Level | Bathroom | 2.7 m | 3.06 m | 2.7 m x 3.06 m |
| Main Level | Kitchen | 3.07 m | 5.93 m | 3.07 m x 5.93 m |
| Main Level | Dining Room | 3.95 m | 5.93 m | 3.95 m x 5.93 m |
| Main Level | Living Room | 4.97 m | 3.94 m | 4.97 m x 3.94 m |
Utilities
| Electricity | Installed |
https://www.realtor.ca/real-estate/26611266/494-spithead-rd-gananoque
Broker
(613) 544-4141
80 Queen St Unit B
Kingston, Ontario K7K 6W7
(613) 544-4141
(613) 548-3830
Interested?
Contact us for more information

