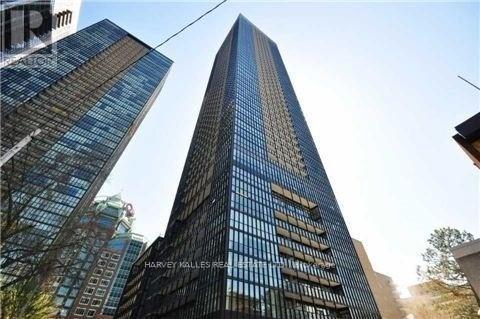#4910 -101 Charles St E Toronto, Ontario M4Y 0A9
$879,000Maintenance,
$574.56 Monthly
Maintenance,
$574.56 MonthlyIndulge in the breathtaking ""Penthouse"" Corner unit at X2 Condos by Great Gulf, showcasing ""The Hampton"" model. Floor-to-ceiling, wall-to-wall windows illuminate this stunning space. Enjoy the airy ambiance of split 2 bedrooms, 2 baths spanning approximately 803 sq.ft., with impressive 10' ceiling heights. The open-concept design reveals a sleek gourmet kitchen, complete with a stainless-steel appliance package, granite countertops, and upgraded engineered hardwood floors. Step out onto the expansive balcony to admire the panoramic views.**** EXTRAS **** Residents relish 24-hour concierge service, a rooftop sundeck, outdoor pool, sauna, billiards, party rooms, gym, and media rooms. Conveniently located near all downtown amenities. (id:46317)
Property Details
| MLS® Number | C8120234 |
| Property Type | Single Family |
| Community Name | Church-Yonge Corridor |
| Amenities Near By | Hospital, Park, Place Of Worship, Public Transit |
| Features | Balcony |
| Parking Space Total | 1 |
| Pool Type | Outdoor Pool |
| View Type | View |
Building
| Bathroom Total | 2 |
| Bedrooms Above Ground | 2 |
| Bedrooms Total | 2 |
| Amenities | Storage - Locker, Security/concierge, Party Room, Visitor Parking, Exercise Centre |
| Cooling Type | Central Air Conditioning |
| Exterior Finish | Concrete |
| Heating Fuel | Natural Gas |
| Heating Type | Forced Air |
| Type | Apartment |
Parking
| Visitor Parking |
Land
| Acreage | No |
| Land Amenities | Hospital, Park, Place Of Worship, Public Transit |
Rooms
| Level | Type | Length | Width | Dimensions |
|---|---|---|---|---|
| Main Level | Living Room | 8.51 m | 3.18 m | 8.51 m x 3.18 m |
| Main Level | Dining Room | 8.51 m | 3.18 m | 8.51 m x 3.18 m |
| Main Level | Kitchen | 8.51 m | 3.18 m | 8.51 m x 3.18 m |
| Main Level | Primary Bedroom | 3.1 m | 2.79 m | 3.1 m x 2.79 m |
| Main Level | Bedroom 2 | 3.18 m | 2.69 m | 3.18 m x 2.69 m |
https://www.realtor.ca/real-estate/26590512/4910-101-charles-st-e-toronto-church-yonge-corridor

Salesperson
(416) 441-2888
www.robertgreenberg.com
https://www.facebook.com/robertgreenbergteam/
https://twitter.com/rgreenbergteam
https://www.linkedin.com/in/robertgreenbergteam


Broker
(416) 451-2642
https://andrekutyan.com/
https://www.facebook.com/andrekutyanhomes
https://twitter.com/andrekutyan
https://www.linkedin.com/in/andrekutyan

Interested?
Contact us for more information
















