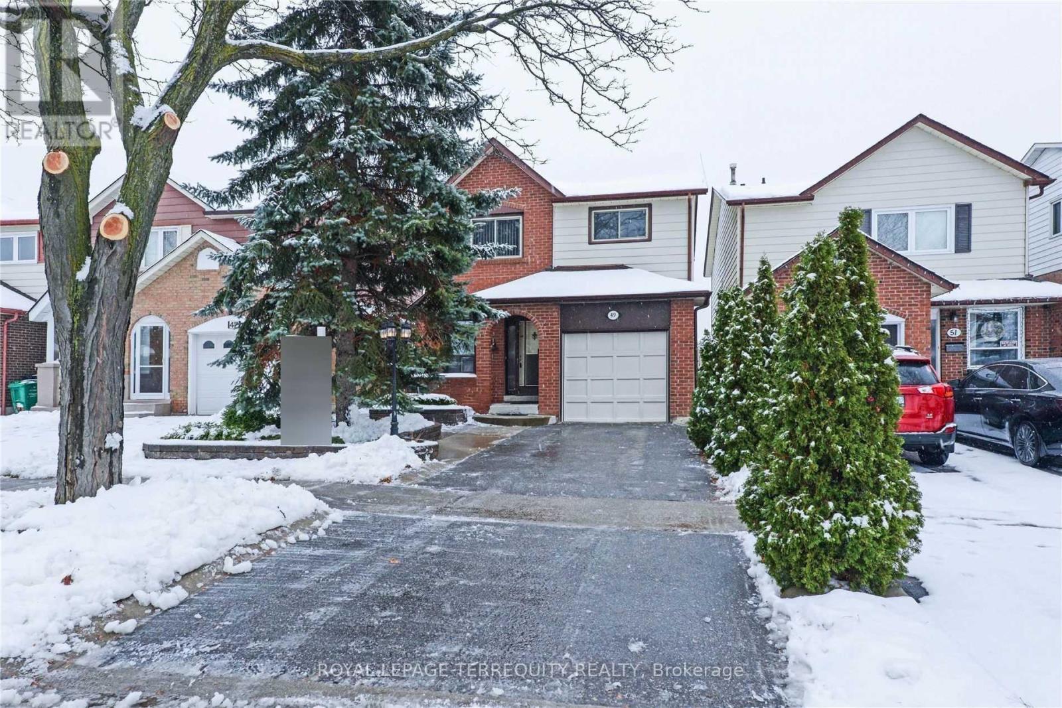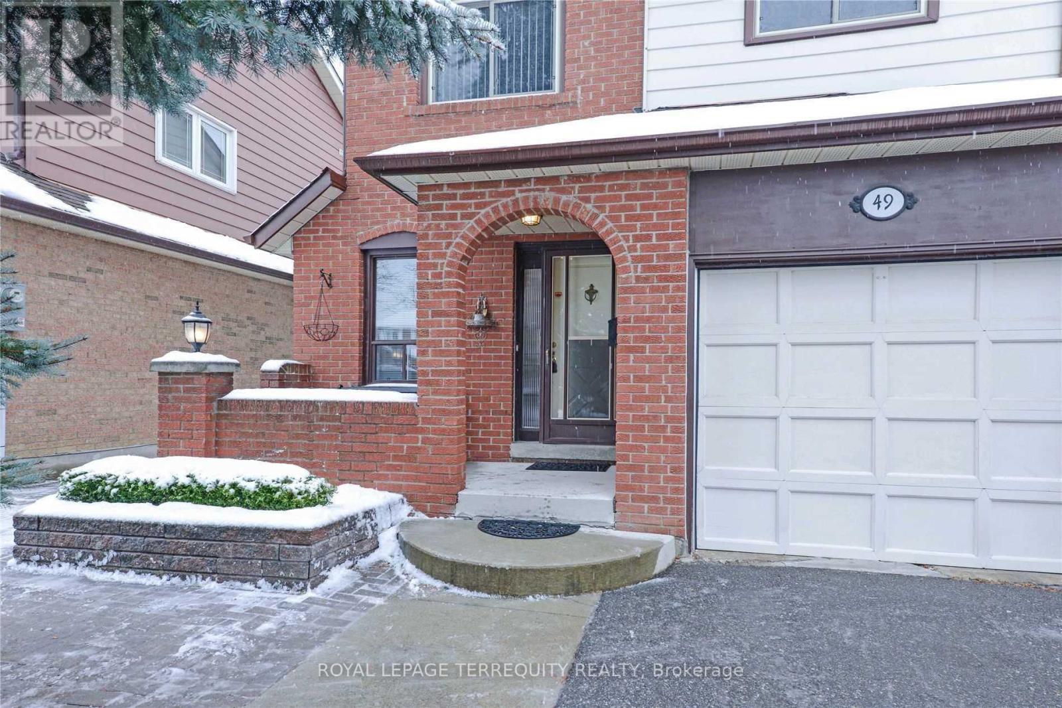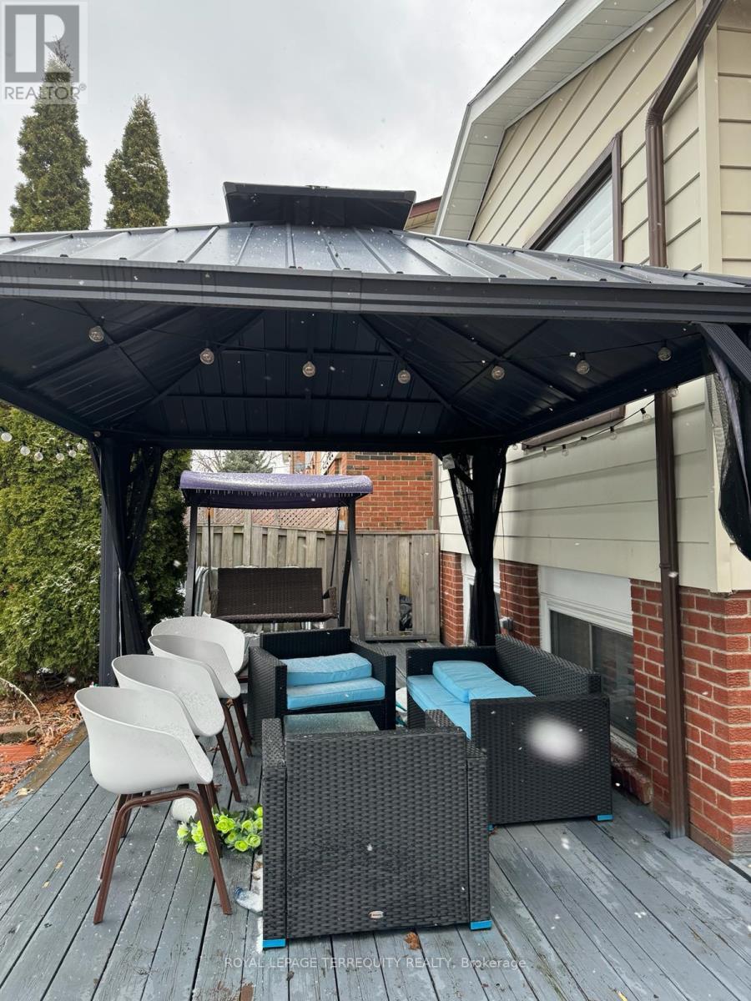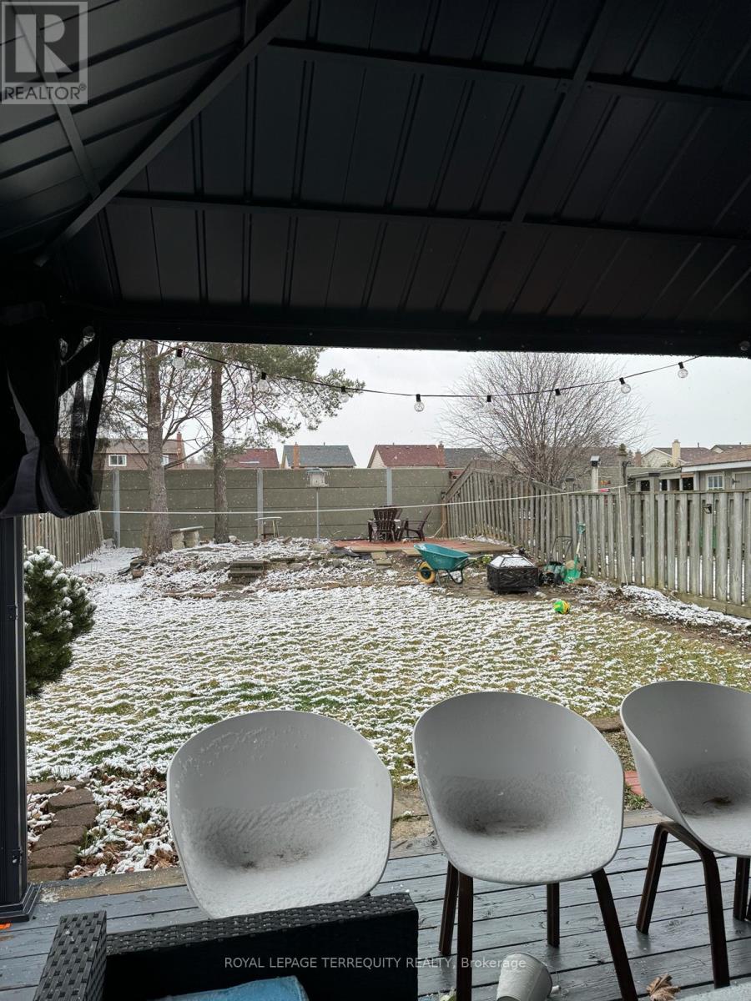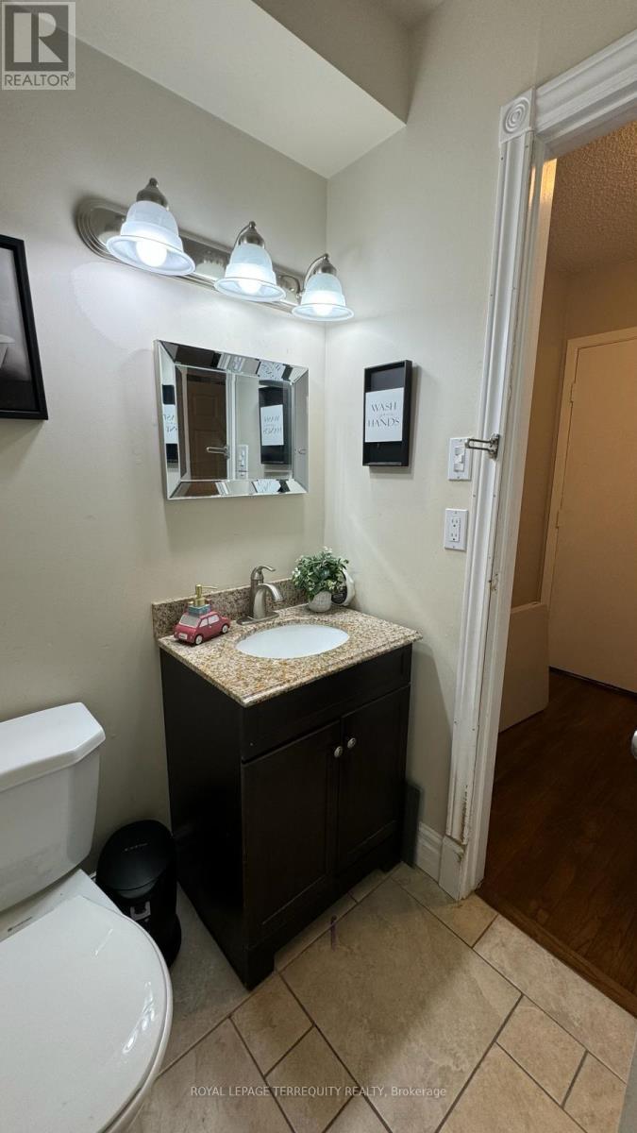49 Weybridge Tr Brampton, Ontario L6V 3S3
3 Bedroom
2 Bathroom
Fireplace
Central Air Conditioning
Forced Air
$3,500 Monthly
House in a Family-Friendly Neighbourhood. This whole house 3 Bedrooms, 2 Washrooms, and a finished basement all for rent. Hardwood flooring, laminate and granite countertop. Convenient location close to Schools, Shopping, Hospital & Highway (id:46317)
Property Details
| MLS® Number | W8165596 |
| Property Type | Single Family |
| Community Name | Madoc |
| Parking Space Total | 3 |
Building
| Bathroom Total | 2 |
| Bedrooms Above Ground | 3 |
| Bedrooms Total | 3 |
| Basement Development | Finished |
| Basement Type | N/a (finished) |
| Construction Style Attachment | Detached |
| Construction Style Split Level | Backsplit |
| Cooling Type | Central Air Conditioning |
| Exterior Finish | Aluminum Siding, Brick |
| Fireplace Present | Yes |
| Heating Fuel | Natural Gas |
| Heating Type | Forced Air |
| Type | House |
Parking
| Attached Garage |
Land
| Acreage | No |
| Size Irregular | 30 X 130 Ft |
| Size Total Text | 30 X 130 Ft |
Rooms
| Level | Type | Length | Width | Dimensions |
|---|---|---|---|---|
| Lower Level | Office | 2.4 m | 2.3 m | 2.4 m x 2.3 m |
| Lower Level | Family Room | 4.8 m | 3.1 m | 4.8 m x 3.1 m |
| Lower Level | Recreational, Games Room | 5.3 m | 4.1 m | 5.3 m x 4.1 m |
| Lower Level | Laundry Room | 3.45 m | 2.35 m | 3.45 m x 2.35 m |
| Main Level | Kitchen | 2.6 m | 2.4 m | 2.6 m x 2.4 m |
| Main Level | Dining Room | 3.6 m | 3.4 m | 3.6 m x 3.4 m |
| Main Level | Eating Area | 2.5 m | 2.1 m | 2.5 m x 2.1 m |
| Upper Level | Living Room | 5.2 m | 3.6 m | 5.2 m x 3.6 m |
| Upper Level | Primary Bedroom | 4.65 m | 3.55 m | 4.65 m x 3.55 m |
| Upper Level | Bedroom 2 | 3.55 m | 2.7 m | 3.55 m x 2.7 m |
| Upper Level | Bedroom 3 | 3.25 m | 2.8 m | 3.25 m x 2.8 m |
| Upper Level | Bathroom | 2.95 m | 1.5 m | 2.95 m x 1.5 m |
https://www.realtor.ca/real-estate/26657090/49-weybridge-tr-brampton-madoc
YVONA JACH
Salesperson
(416) 804-8317
Salesperson
(416) 804-8317
ROYAL LEPAGE TERREQUITY REALTY
160 The Westway
Toronto, Ontario M9P 2C1
160 The Westway
Toronto, Ontario M9P 2C1
(416) 245-9933
(416) 245-7830
MIROSLAW JACH
Salesperson
(416) 245-9933
Salesperson
(416) 245-9933
ROYAL LEPAGE TERREQUITY REALTY
160 The Westway
Toronto, Ontario M9P 2C1
160 The Westway
Toronto, Ontario M9P 2C1
(416) 245-9933
(416) 245-7830
Interested?
Contact us for more information

