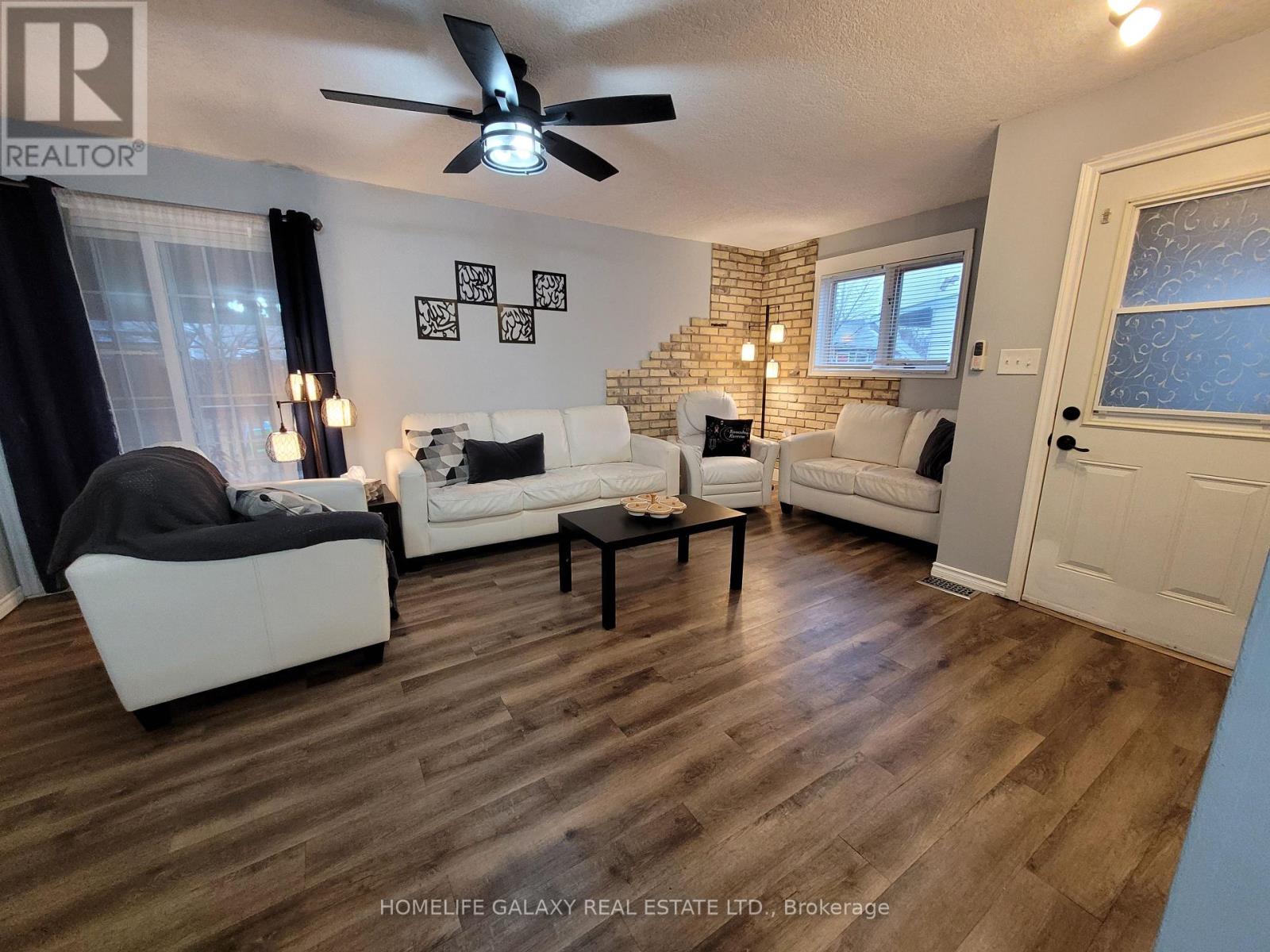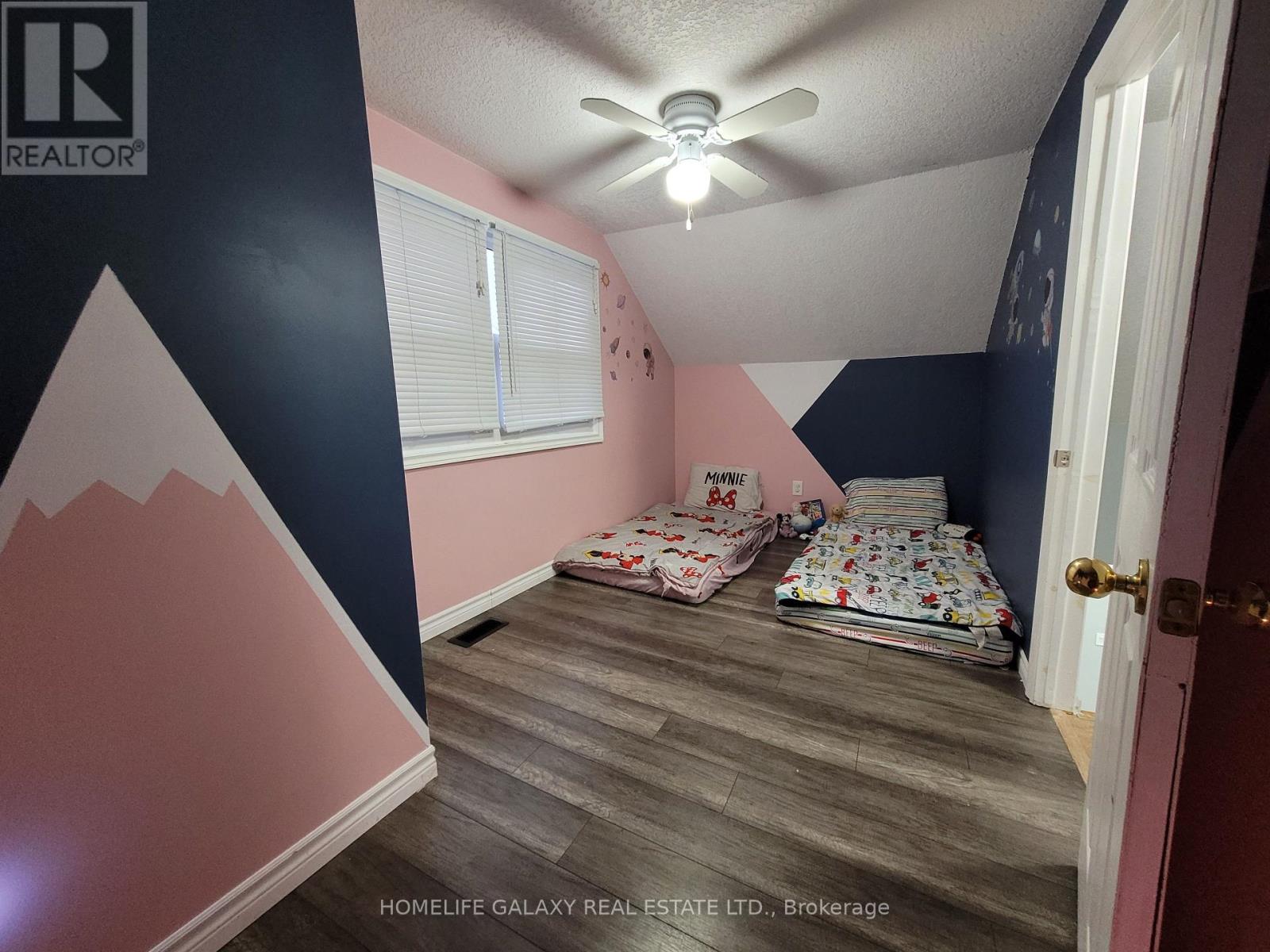49 Seventh Ave Brantford, Ontario N3S 1B3
$650,000
The main level features a living room with bright windows, a functional kitchen, a dining room, a four-piece bathroom, and a bedroom. The kitchen/dining area conveniently opens up to a fenced yard with a covered patio, ideal for entertaining or letting your kids play while work is underway in the detached, fully insulated garage equipped with 240v hydro. For those seeking main-floor living, this home provides a bedroom and laundry facilities on this level. On the second level, a massive primary bedroom complete with a walk-in closet and 2 bay windows. Two additional generously sized bedrooms, an updated three-piece bathroom, and den/storage space. The property features a gas line for a BBQ hookup and a steel roof on the garage. This home caters to every family member's needs and preferences.**** EXTRAS **** Stove, Fridge, Washer, Dryer, Dishwasher and All Light Fixtures and All Blinds. (id:46317)
Property Details
| MLS® Number | X7369732 |
| Property Type | Single Family |
| Amenities Near By | Park, Place Of Worship, Public Transit, Schools |
| Parking Space Total | 5 |
Building
| Bathroom Total | 2 |
| Bedrooms Above Ground | 4 |
| Bedrooms Below Ground | 1 |
| Bedrooms Total | 5 |
| Basement Type | Crawl Space |
| Construction Style Attachment | Detached |
| Cooling Type | Central Air Conditioning |
| Exterior Finish | Vinyl Siding |
| Heating Fuel | Natural Gas |
| Heating Type | Forced Air |
| Stories Total | 2 |
| Type | House |
Parking
| Detached Garage |
Land
| Acreage | No |
| Land Amenities | Park, Place Of Worship, Public Transit, Schools |
| Size Irregular | 40 X 100 Ft |
| Size Total Text | 40 X 100 Ft |
Rooms
| Level | Type | Length | Width | Dimensions |
|---|---|---|---|---|
| Second Level | Primary Bedroom | 7.16 m | 4.5 m | 7.16 m x 4.5 m |
| Second Level | Bedroom | 3.58 m | 4.62 m | 3.58 m x 4.62 m |
| Second Level | Bedroom | 2.41 m | 4.78 m | 2.41 m x 4.78 m |
| Second Level | Office | 2.18 m | 2 m | 2.18 m x 2 m |
| Main Level | Family Room | 3.66 m | 4.93 m | 3.66 m x 4.93 m |
| Main Level | Bedroom | 2.44 m | 4.63 m | 2.44 m x 4.63 m |
| Main Level | Kitchen | 2.74 m | 3.15 m | 2.74 m x 3.15 m |
| Main Level | Dining Room | 5.69 m | 3.99 m | 5.69 m x 3.99 m |
| Main Level | Living Room | 3.1 m | 3.63 m | 3.1 m x 3.63 m |
https://www.realtor.ca/real-estate/26375467/49-seventh-ave-brantford
Salesperson
(416) 284-5555
80 Corporate Dr #210
Toronto, Ontario M1H 3G5
(416) 284-5555
(416) 284-5727
Interested?
Contact us for more information

























