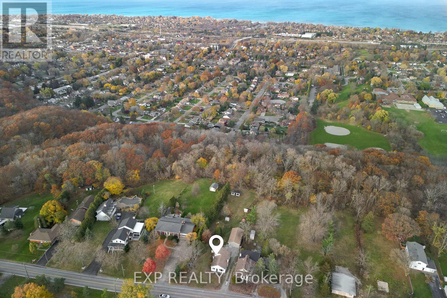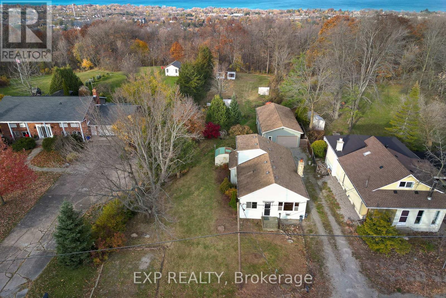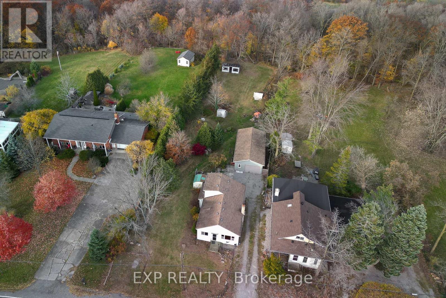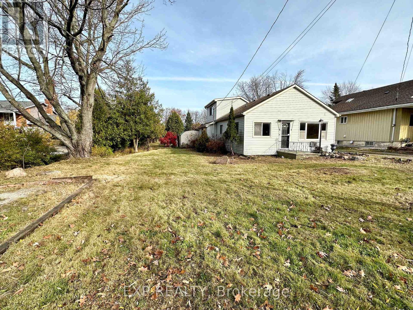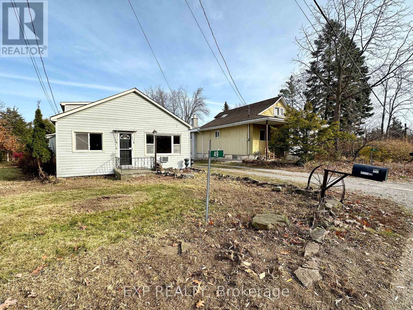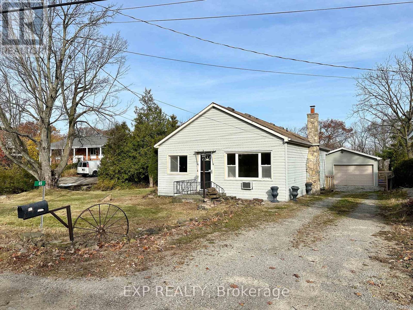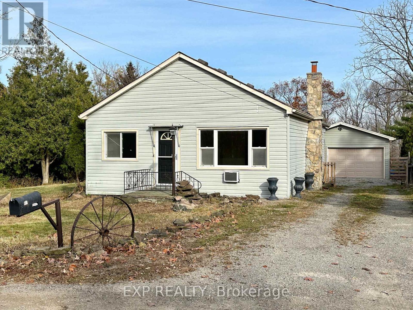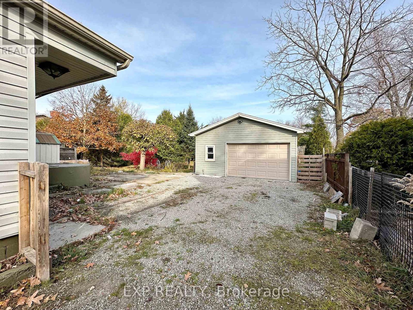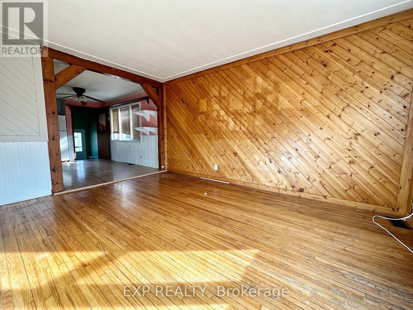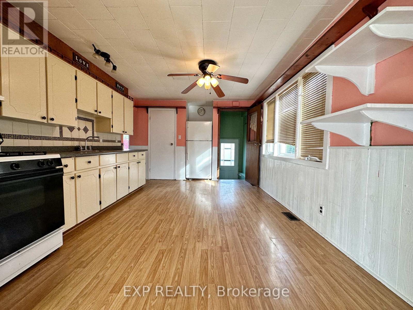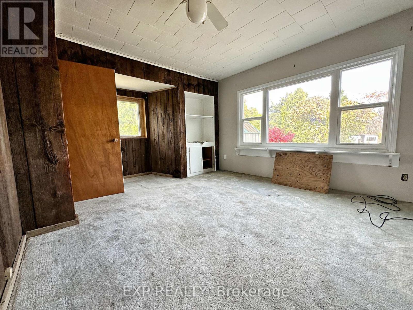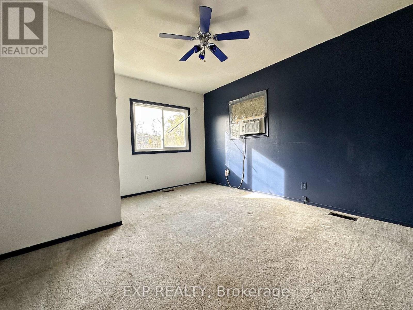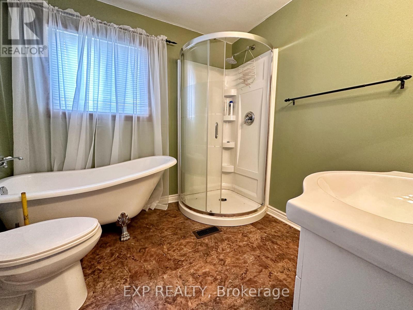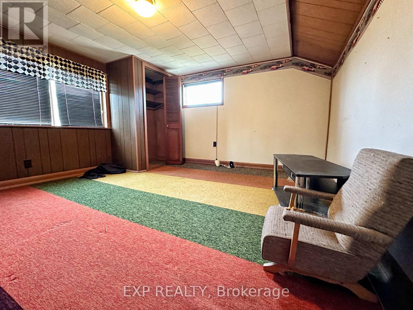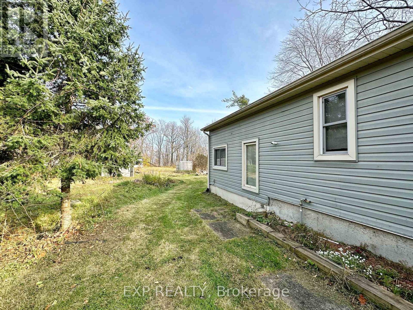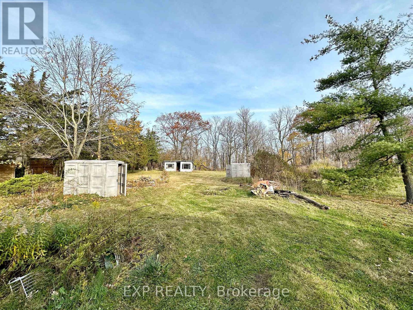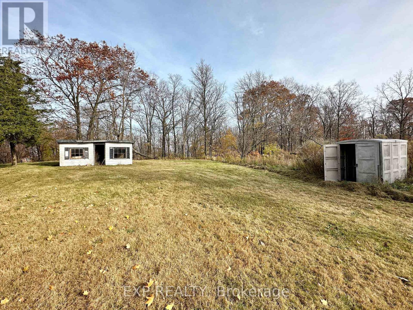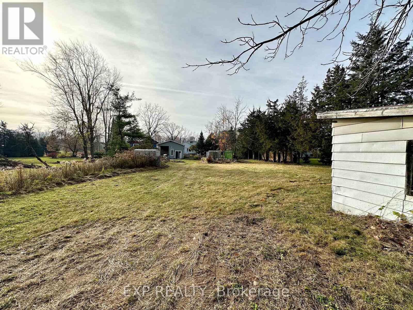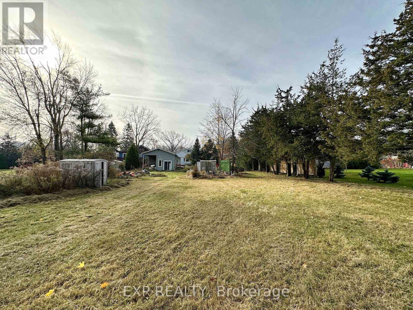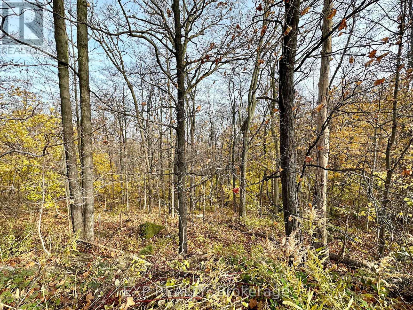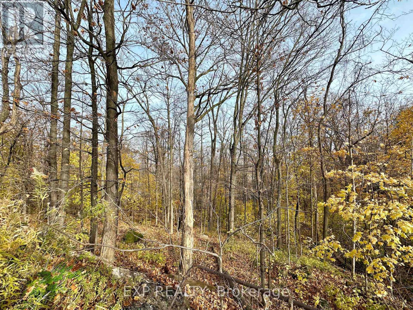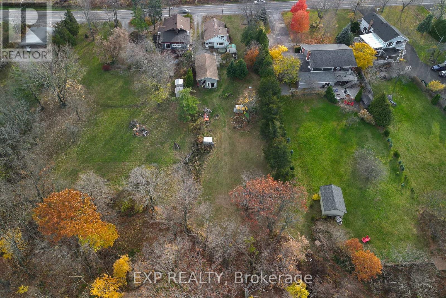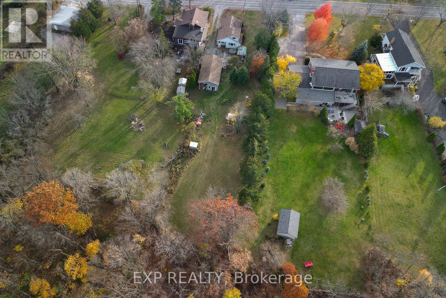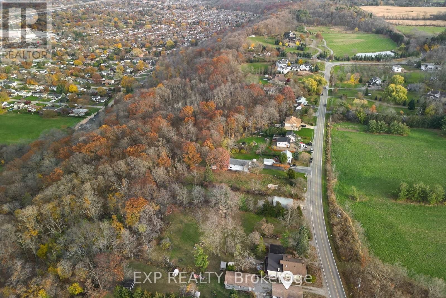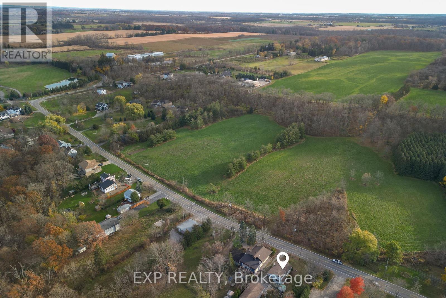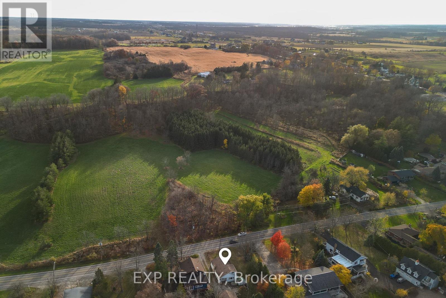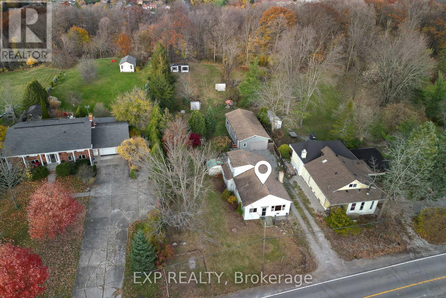49 Ridge Rd E Grimsby, Ontario L3M 4E7
$739,000
Fantastic opportunity to own a property with an 80 ft frontage and over 3/4 of an acre lot that is backed on to The Niagara Escarpment and the Bruce Trail with incredible privacy. Live in, Renovate or Tear down / Build the home of your dreams are all potential options. The current home needs a little TLC but offers 2 bedrooms and 1 full bathroom. The primary bedroom is located on the main floor and the second in the loft area. The open concept floor plan in the primary rooms where you can spend most of your time. The double car garage can be used for any hobby you have or for storage. Having a home on the property can offer any buyer the benefits of financing. Visit this property before it's too late. (id:46317)
Property Details
| MLS® Number | X7305382 |
| Property Type | Single Family |
| Features | Level Lot, Conservation/green Belt |
| Parking Space Total | 8 |
Building
| Bathroom Total | 1 |
| Bedrooms Above Ground | 1 |
| Bedrooms Total | 1 |
| Basement Type | Full |
| Construction Style Attachment | Detached |
| Cooling Type | Wall Unit |
| Exterior Finish | Vinyl Siding |
| Heating Fuel | Natural Gas |
| Heating Type | Forced Air |
| Stories Total | 2 |
| Type | House |
Parking
| Detached Garage |
Land
| Acreage | No |
| Sewer | Septic System |
| Size Irregular | 80 X 444 Ft ; 444.87 Ft X 81.03 Ft X 404.83 Ft X 88ft |
| Size Total Text | 80 X 444 Ft ; 444.87 Ft X 81.03 Ft X 404.83 Ft X 88ft|1/2 - 1.99 Acres |
Rooms
| Level | Type | Length | Width | Dimensions |
|---|---|---|---|---|
| Second Level | Bedroom 2 | 4.22 m | 3.63 m | 4.22 m x 3.63 m |
| Main Level | Kitchen | 4.09 m | 3.4 m | 4.09 m x 3.4 m |
| Main Level | Dining Room | 4.27 m | 3.4 m | 4.27 m x 3.4 m |
| Main Level | Living Room | 4.88 m | 3.66 m | 4.88 m x 3.66 m |
| Main Level | Primary Bedroom | 3.66 m | 3.43 m | 3.66 m x 3.43 m |
| Main Level | Bathroom | 2.44 m | 2.44 m | 2.44 m x 2.44 m |
https://www.realtor.ca/real-estate/26288973/49-ridge-rd-e-grimsby

Salesperson
(866) 530-7737
2010 Winston Park Dr #290a
Oakville, Ontario L6H 5R7
(866) 530-7737
(647) 849-3180

Broker
(905) 220-9198
www.905realestateguys.com
https://www.facebook.com/pages/Sean-Kavanagh-Real-Estate-BurlingtonOakville/179042705470612
2010 Winston Park Dr #290a
Oakville, Ontario L6H 5R7
(866) 530-7737
(647) 849-3180
Interested?
Contact us for more information

