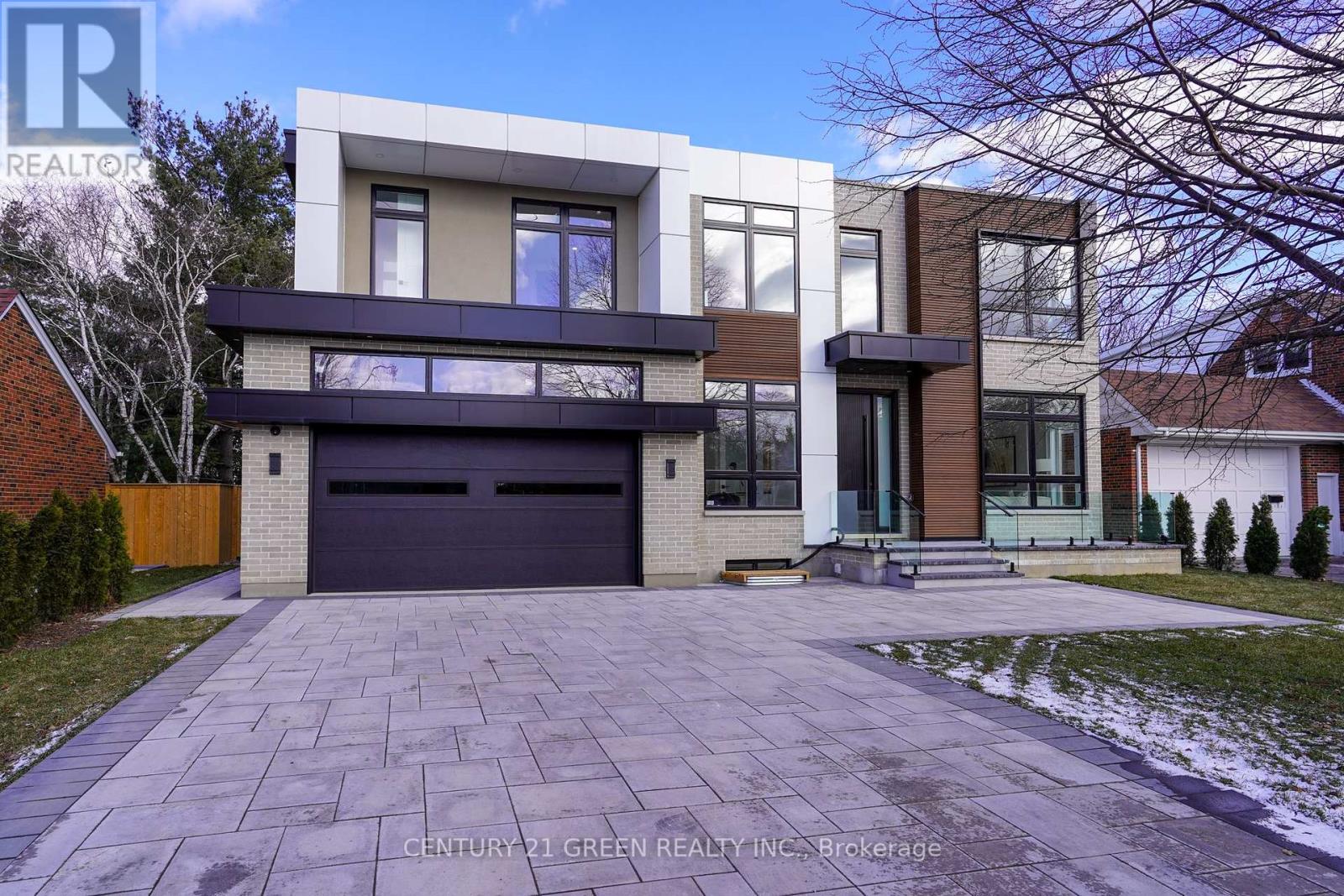49 Grantbrook St Toronto, Ontario M2R 2E8
$3,999,000
Experience contemporary elegance w/seamless integration of a lavish exterior&opulent interior, embodying the latest trends in style, dcor,&textures. Immerse in refined sensory delight,embracing ultimate modern living.Unrivaled craftsmanship & finishes elevate every facet, turning the mundane into the extraordinary. Notable features include expansive outdoor living spaces, a grand driveway, & pathway leads backyard.The primary suite offers a luxurious retreat with fireplace/TV unit & bespoke ensuite, alongside 4 generously sized bedrooms, each w/ensuite. Abundant storage, main floor office, & focal kitchen with bespoke cabinetry cater to modern needs.Descend to heated basement floor, featuring Nanny Rm, gym, & sleek washroom. Enjoy movie nights in modern theater or entertain in expansive entertainment area with captivating TV/elect. fireplace. Enter the backyard oasis through double doors flanked by flower beds.Conclude in the stylish bar area, ideal for gatherings & cherished memories.**** EXTRAS **** {{{((( Sprinkler System )))}}} (id:46317)
Property Details
| MLS® Number | C8107450 |
| Property Type | Single Family |
| Community Name | Newtonbrook West |
| Parking Space Total | 6 |
Building
| Bathroom Total | 6 |
| Bedrooms Above Ground | 4 |
| Bedrooms Below Ground | 4 |
| Bedrooms Total | 8 |
| Basement Development | Finished |
| Basement Features | Walk Out |
| Basement Type | N/a (finished) |
| Construction Style Attachment | Detached |
| Cooling Type | Central Air Conditioning |
| Exterior Finish | Brick, Stucco |
| Fireplace Present | Yes |
| Heating Fuel | Natural Gas |
| Heating Type | Forced Air |
| Stories Total | 2 |
| Type | House |
Parking
| Garage |
Land
| Acreage | No |
| Size Irregular | 62.5 X 122.25 Ft |
| Size Total Text | 62.5 X 122.25 Ft |
Rooms
| Level | Type | Length | Width | Dimensions |
|---|---|---|---|---|
| Second Level | Primary Bedroom | 8.69 m | 4.75 m | 8.69 m x 4.75 m |
| Second Level | Bedroom 2 | 4.57 m | 4.08 m | 4.57 m x 4.08 m |
| Second Level | Bedroom 3 | 3.9 m | 3.54 m | 3.9 m x 3.54 m |
| Second Level | Bedroom 4 | 3.6 m | 3.54 m | 3.6 m x 3.54 m |
| Basement | Bedroom | 4.6 m | 3.38 m | 4.6 m x 3.38 m |
| Basement | Exercise Room | 4.3 m | 3.41 m | 4.3 m x 3.41 m |
| Basement | Media | 6 m | 5.88 m | 6 m x 5.88 m |
| Main Level | Living Room | 8.11 m | 3.54 m | 8.11 m x 3.54 m |
| Main Level | Dining Room | 8.11 m | 3.54 m | 8.11 m x 3.54 m |
| Main Level | Kitchen | 5.06 m | 3.81 m | 5.06 m x 3.81 m |
| Main Level | Office | 4.73 m | 2.74 m | 4.73 m x 2.74 m |
| Main Level | Family Room | 5.97 m | 5.06 m | 5.97 m x 5.06 m |
https://www.realtor.ca/real-estate/26572335/49-grantbrook-st-toronto-newtonbrook-west
Broker
(905) 565-9565
(416) 839-5574

(905) 565-9565
(905) 565-9522
Interested?
Contact us for more information










































