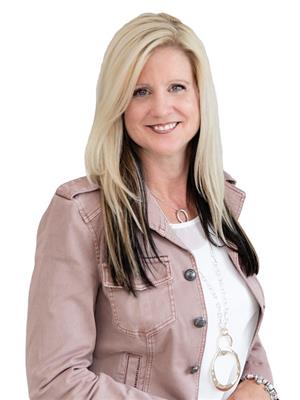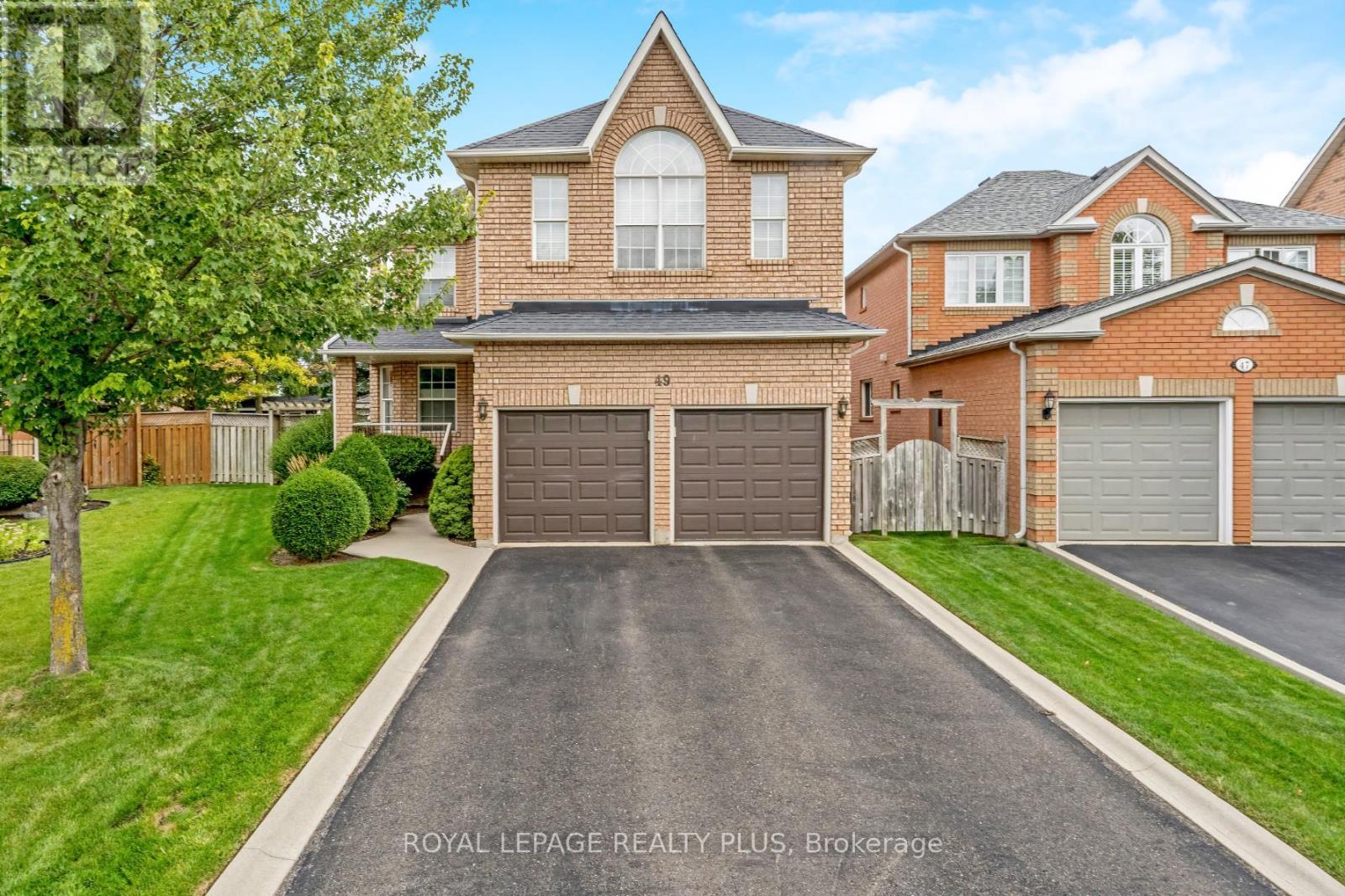49 Creekwood Dr Brampton, Ontario L7A 1J3
$1,229,900
Meticulously maintained 4 bed, 3 bath home nestled on a premium pie-shaped lot! The landscaped yard offers a tranquil retreat, while the spacious interior boasts over 3500sqft of move-in ready living space. Every detail has been lovingly cared for & kept in pristine condition, from the kitchen with a large pantry, breakfast bar, & walkout, to the inviting family room with a cozy gas fireplace & second walkout to deck. The main level is complete with formal living & dining rooms, a 2pc bath & convenient main floor laundry with garage access. Upstairs, there's room for everyone, including a primary with ensuite & walk-in, plus an additional 5pc family bath, & 2 more walk-in closets! The spacious finished basement has great potential for adding a separate entrance & secondary unit or creating the ultimate hangout space! The true gem of this home is the stunning yard featuring a cabana with hot tub (as-is), gas BBQ hookup, perennials, & mature trees - perfect for rest & relaxation!**** EXTRAS **** With an attached 2 car garage this home is in a great location for commuters - only mins to the 410, along with parks, shopping, and easy access to transit. (id:46317)
Property Details
| MLS® Number | W8158614 |
| Property Type | Single Family |
| Community Name | Snelgrove |
| Amenities Near By | Park, Place Of Worship, Public Transit, Schools |
| Parking Space Total | 6 |
Building
| Bathroom Total | 3 |
| Bedrooms Above Ground | 4 |
| Bedrooms Total | 4 |
| Basement Development | Finished |
| Basement Type | Full (finished) |
| Construction Style Attachment | Detached |
| Cooling Type | Central Air Conditioning |
| Exterior Finish | Brick |
| Fireplace Present | Yes |
| Heating Fuel | Natural Gas |
| Heating Type | Forced Air |
| Stories Total | 2 |
| Type | House |
Parking
| Garage |
Land
| Acreage | No |
| Land Amenities | Park, Place Of Worship, Public Transit, Schools |
| Size Irregular | 32.22 X 105.22 Ft |
| Size Total Text | 32.22 X 105.22 Ft |
Rooms
| Level | Type | Length | Width | Dimensions |
|---|---|---|---|---|
| Second Level | Primary Bedroom | 2.67 m | 2.36 m | 2.67 m x 2.36 m |
| Second Level | Bedroom | 5.09 m | 3.95 m | 5.09 m x 3.95 m |
| Second Level | Bedroom | 4.35 m | 3.74 m | 4.35 m x 3.74 m |
| Second Level | Bedroom | 3.49 m | 3.58 m | 3.49 m x 3.58 m |
| Basement | Recreational, Games Room | Measurements not available | ||
| Main Level | Living Room | 4.31 m | 3.44 m | 4.31 m x 3.44 m |
| Main Level | Dining Room | 3.19 m | 3.95 m | 3.19 m x 3.95 m |
| Main Level | Kitchen | 3.19 m | 3.99 m | 3.19 m x 3.99 m |
| Main Level | Eating Area | 2.15 m | 4.03 m | 2.15 m x 4.03 m |
| Main Level | Laundry Room | 3.7 m | 4.85 m | 3.7 m x 4.85 m |
| Main Level | Family Room | 3.06 m | 4.03 m | 3.06 m x 4.03 m |
https://www.realtor.ca/real-estate/26646301/49-creekwood-dr-brampton-snelgrove

Broker
(905) 873-9944
https://www.youtube.com/embed/qTIYMiBgR20
www.lisahartsink.com/
https://www.facebook.com/thelisahartsinkteam
https://www.linkedin.com/in/lisahartsinkbroker/
2575 Dundas Street W #7
Mississauga, Ontario L5K 2M6
(905) 828-6550
(905) 828-1511
Interested?
Contact us for more information










































